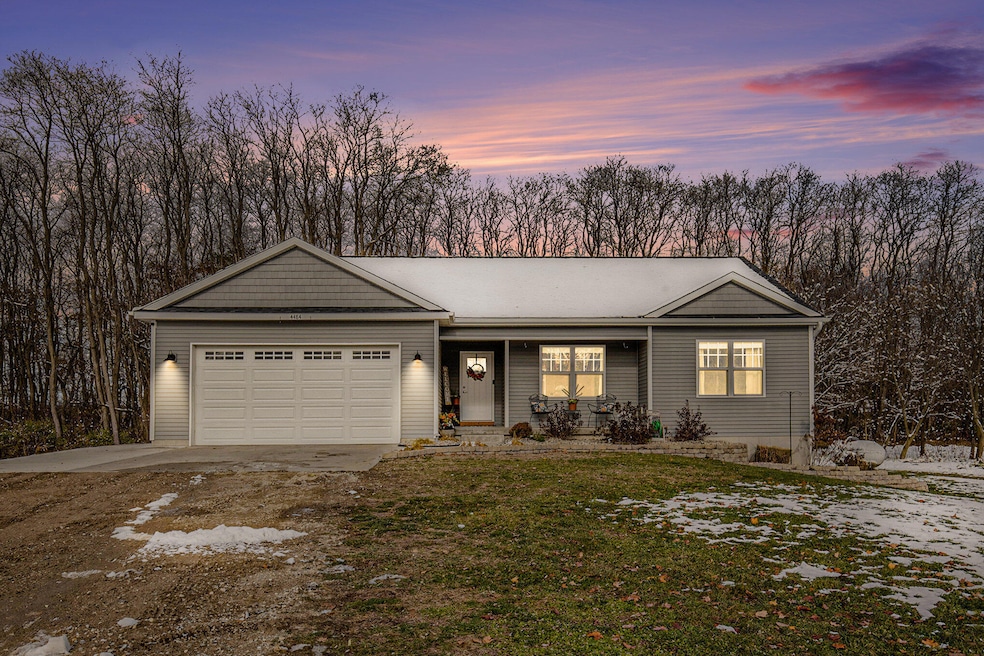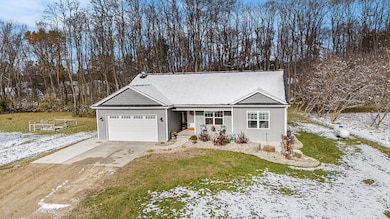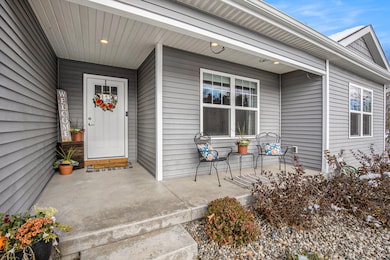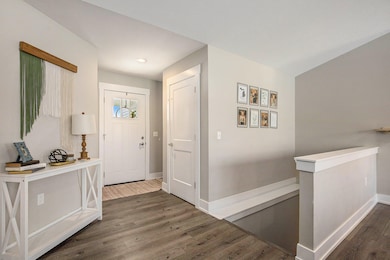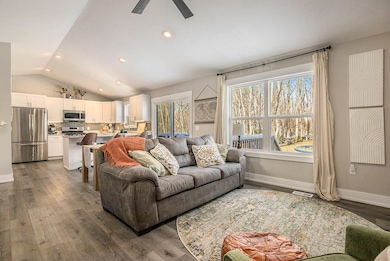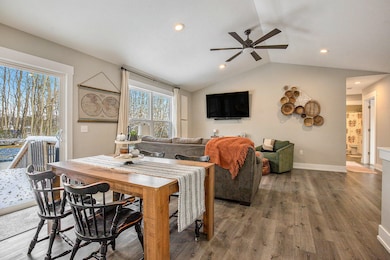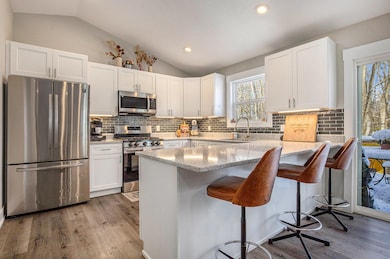4484 W State Rd Middleville, MI 49333
Estimated payment $2,534/month
Highlights
- Above Ground Pool
- Deck
- Vaulted Ceiling
- Lee Elementary School Rated A-
- Wooded Lot
- No HOA
About This Home
Welcome to this beautifully maintained 5 bed, 3 full bath ranch nestled on 1.2 partially wooded acres in the desirable Thornapple Kellogg School District. With approximately 2,563 SQFT of total living space. This home offers the perfect balance of comfort and functionality. Inside you're welcomed by a bright and open main level featuring a spacious living area, vaulted ceilings, inviting kitchen with plenty of storage. The primary suite includes a private full bath, spacious walk in closet, while two additional main floor bedrooms and second full bath providing convenience for family or guests. The finished lower level expands your living options with a large family room, two more bedrooms and a third full bath.
Listing Agent
Greenridge Realty (Caledonia) License #6501438840 Listed on: 11/11/2025
Open House Schedule
-
Sunday, November 16, 202512:00 to 2:00 pm11/16/2025 12:00:00 PM +00:0011/16/2025 2:00:00 PM +00:00Add to Calendar
Home Details
Home Type
- Single Family
Est. Annual Taxes
- $5,114
Year Built
- Built in 2020
Lot Details
- 1.2 Acre Lot
- Lot Dimensions are 120x460.78x125.32x424.66
- Shrub
- Level Lot
- Wooded Lot
- Garden
- Property is zoned RR, RR
Parking
- 2 Car Attached Garage
- Front Facing Garage
- Garage Door Opener
Home Design
- Shingle Roof
- Vinyl Siding
Interior Spaces
- 2,563 Sq Ft Home
- 1-Story Property
- Vaulted Ceiling
- Ceiling Fan
Kitchen
- Built-In Gas Oven
- Range
- Microwave
- Freezer
- Dishwasher
- Snack Bar or Counter
Flooring
- Carpet
- Vinyl
Bedrooms and Bathrooms
- 5 Bedrooms | 3 Main Level Bedrooms
- 3 Full Bathrooms
Laundry
- Laundry Room
- Laundry on main level
- Electric Dryer Hookup
Finished Basement
- Sump Pump
- Natural lighting in basement
Outdoor Features
- Above Ground Pool
- Deck
- Shed
- Storage Shed
- Porch
Utilities
- Forced Air Heating and Cooling System
- Heating System Uses Propane
- Generator Hookup
- Well
- Propane Water Heater
- Water Softener is Owned
- Septic Tank
- Septic System
Community Details
- No Home Owners Association
Map
Home Values in the Area
Average Home Value in this Area
Tax History
| Year | Tax Paid | Tax Assessment Tax Assessment Total Assessment is a certain percentage of the fair market value that is determined by local assessors to be the total taxable value of land and additions on the property. | Land | Improvement |
|---|---|---|---|---|
| 2025 | $9,022 | $204,300 | $0 | $0 |
| 2024 | $9,022 | $187,400 | $0 | $0 |
| 2023 | $3,883 | $125,200 | $0 | $0 |
| 2022 | $3,883 | $125,200 | $0 | $0 |
| 2021 | $3,883 | $115,700 | $0 | $0 |
| 2020 | $0 | $12,200 | $0 | $0 |
Property History
| Date | Event | Price | List to Sale | Price per Sq Ft |
|---|---|---|---|---|
| 11/11/2025 11/11/25 | For Sale | $400,000 | -- | $156 / Sq Ft |
Purchase History
| Date | Type | Sale Price | Title Company |
|---|---|---|---|
| Interfamily Deed Transfer | -- | Sun Title Agency Of Mi Llc | |
| Warranty Deed | $285,000 | Sun Title Agency Of Mi Llc |
Mortgage History
| Date | Status | Loan Amount | Loan Type |
|---|---|---|---|
| Open | $270,750 | New Conventional |
Source: MichRIC
MLS Number: 25057649
APN: 08-08-033-020-60
- 2539 Daisy Ln
- 2673 Wildflower Dr
- 3490 Wood School Rd
- 3705 Josie Ln Unit 10
- 3144 Sugar Creek Dr
- 3762 Tyler Ln
- VL W Irving Rd
- 5020 Roundtree Dr
- Parcel 2 Journey's Way
- 1408 Fairview Dr
- Lot 4 Journey's Way
- Oxford Plan at Journey's Way
- Bayberry Plan at Journey's Way
- Hampton Plan at Journey's Way
- Karolynn Plan at Journey's Way
- Reno Plan at Journey's Way
- Charlotte Plan at Journey's Way
- 3845 Wood School Rd
- 3411 Johnson Rd
- 0 V L Norway Ave Unit 25030541
- 317 W Main St Unit B
- 316 W Main St Unit Upstairs
- 326 W State St
- 822 Midvilla Ln
- 1611 S Hanover St
- 7100 92nd St SE
- 301 S Maple St SE
- 215 S Maple St SE
- 245 Kinsey St SE
- 5317 W Cloverdale Rd
- 7020 Whitneyville Ave SE
- 532 Forrest St
- 7635 Sandy Hollow Ln SE
- 1175 Emerson St
- 5012 Verdure Pkwy
- 2007 7th St
- 6020 W Fieldstone Hills Dr SE
- 3500-3540 60th St
- 5657 Sugarberry Dr SE
- 5425 East Paris Ave SE
