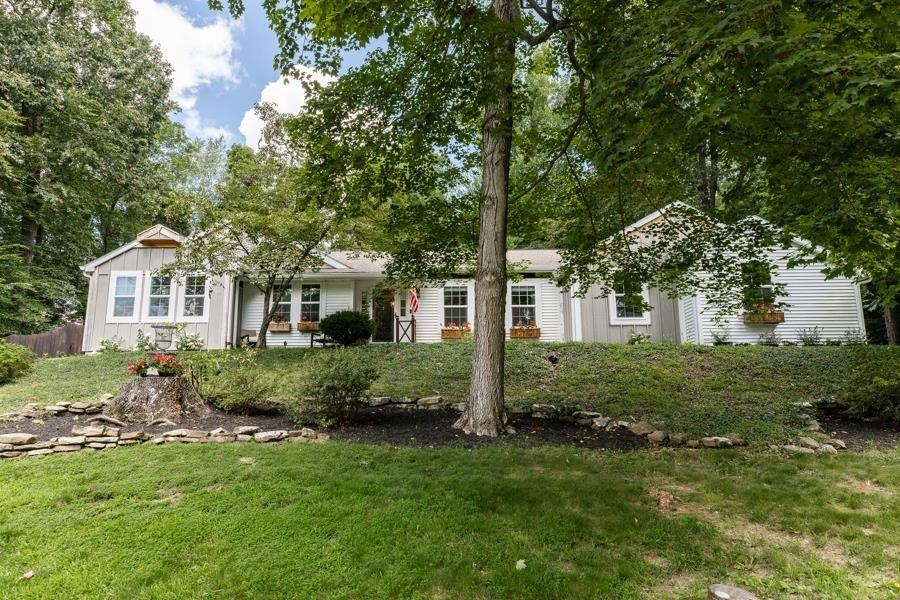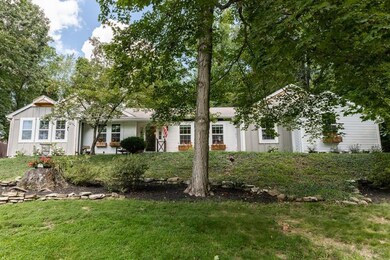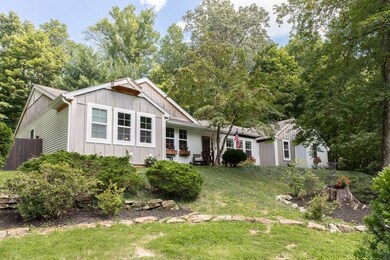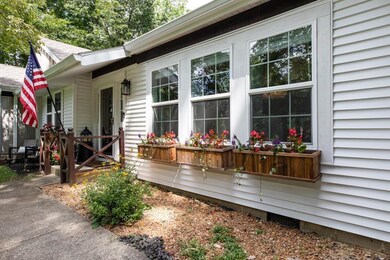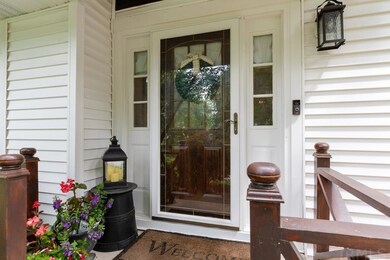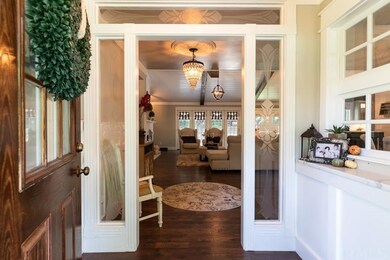
4484 W Tanglewood Rd Bloomington, IN 47404
Highlights
- Primary Bedroom Suite
- Heavily Wooded Lot
- Ranch Style House
- Open Floorplan
- Cathedral Ceiling
- Backs to Open Ground
About This Home
As of June 2024AN ABSOLUTE MUST SEE!!! Introducing an incredible 3 bedroom, 2 bath ranch home in prestigious Tanglewood!! This home has been completely remodeled and transformed into a gorgeous masterpiece! With almost $200,000 in improvements including: Quartz kitchen counters and islands, marble, tile showers, custom mill work, heated master bath floors, crown molding, wood car siding and beams added to ceilings, ceilings raised to cathedral in living room and kitchen, multiple sets of french doors, all new vinyl clad windows, exterior siding, gutters, downspouts, NEW 20 x 40 poured color stained patio, phenomenal kitchen appliances, gourmet 6 burner oven stove with griddle and double oven, soft closed cabinetry, and the list goes on and on and on!!! See attachment for details. You HAVE to see this showcased home in person to truly appreciate ALL it has to offer!!!!
Home Details
Home Type
- Single Family
Est. Annual Taxes
- $2,121
Year Built
- Built in 1982
Lot Details
- 1.26 Acre Lot
- Backs to Open Ground
- Wood Fence
- Decorative Fence
- Landscaped
- Heavily Wooded Lot
Parking
- 2 Car Attached Garage
- Garage Door Opener
- Driveway
Home Design
- Ranch Style House
- Shingle Roof
- Stone Exterior Construction
- Vinyl Construction Material
Interior Spaces
- 2,014 Sq Ft Home
- Open Floorplan
- Crown Molding
- Beamed Ceilings
- Cathedral Ceiling
- Ceiling Fan
- Living Room with Fireplace
- Storage In Attic
- Fire and Smoke Detector
- Disposal
Bedrooms and Bathrooms
- 3 Bedrooms
- Primary Bedroom Suite
- Walk-In Closet
- 2 Full Bathrooms
- Garden Bath
- Separate Shower
Laundry
- Laundry on main level
- Electric Dryer Hookup
Basement
- Block Basement Construction
- Crawl Space
Schools
- Edgewood Elementary And Middle School
- Edgewood High School
Utilities
- Forced Air Heating and Cooling System
- Heating System Uses Gas
Listing and Financial Details
- Assessor Parcel Number 53-04-12-201-007.000-011
Ownership History
Purchase Details
Home Financials for this Owner
Home Financials are based on the most recent Mortgage that was taken out on this home.Purchase Details
Home Financials for this Owner
Home Financials are based on the most recent Mortgage that was taken out on this home.Purchase Details
Home Financials for this Owner
Home Financials are based on the most recent Mortgage that was taken out on this home.Purchase Details
Home Financials for this Owner
Home Financials are based on the most recent Mortgage that was taken out on this home.Purchase Details
Home Financials for this Owner
Home Financials are based on the most recent Mortgage that was taken out on this home.Similar Homes in Bloomington, IN
Home Values in the Area
Average Home Value in this Area
Purchase History
| Date | Type | Sale Price | Title Company |
|---|---|---|---|
| Deed | $575,000 | John Bethel Title Company | |
| Deed | $539,000 | John Bethel Title Company | |
| Warranty Deed | $560,000 | None Available | |
| Warranty Deed | -- | None Available | |
| Warranty Deed | -- | None Available |
Mortgage History
| Date | Status | Loan Amount | Loan Type |
|---|---|---|---|
| Previous Owner | $204,000 | New Conventional | |
| Previous Owner | $215,900 | New Conventional | |
| Previous Owner | $50,000 | Credit Line Revolving | |
| Previous Owner | $118,500 | New Conventional |
Property History
| Date | Event | Price | Change | Sq Ft Price |
|---|---|---|---|---|
| 06/26/2024 06/26/24 | Sold | $575,000 | -0.8% | $264 / Sq Ft |
| 04/09/2024 04/09/24 | For Sale | $579,500 | +7.5% | $266 / Sq Ft |
| 05/04/2023 05/04/23 | Sold | $539,000 | -3.7% | $268 / Sq Ft |
| 09/19/2022 09/19/22 | Price Changed | $559,900 | -3.4% | $278 / Sq Ft |
| 08/15/2022 08/15/22 | Price Changed | $579,900 | -3.3% | $288 / Sq Ft |
| 05/31/2022 05/31/22 | Price Changed | $599,900 | -4.0% | $298 / Sq Ft |
| 05/18/2022 05/18/22 | For Sale | $624,900 | +11.6% | $310 / Sq Ft |
| 08/26/2021 08/26/21 | Sold | $560,000 | +1.8% | $278 / Sq Ft |
| 08/05/2021 08/05/21 | For Sale | $550,000 | +89.7% | $273 / Sq Ft |
| 07/17/2017 07/17/17 | Sold | $290,000 | 0.0% | $144 / Sq Ft |
| 06/11/2017 06/11/17 | Pending | -- | -- | -- |
| 06/01/2017 06/01/17 | For Sale | $289,900 | +20.8% | $144 / Sq Ft |
| 05/09/2014 05/09/14 | Sold | $239,900 | 0.0% | $119 / Sq Ft |
| 05/06/2014 05/06/14 | Pending | -- | -- | -- |
| 03/07/2014 03/07/14 | For Sale | $239,900 | -- | $119 / Sq Ft |
Tax History Compared to Growth
Tax History
| Year | Tax Paid | Tax Assessment Tax Assessment Total Assessment is a certain percentage of the fair market value that is determined by local assessors to be the total taxable value of land and additions on the property. | Land | Improvement |
|---|---|---|---|---|
| 2024 | $5,123 | $567,000 | $65,100 | $501,900 |
| 2023 | $5,070 | $555,800 | $63,900 | $491,900 |
| 2022 | $5,112 | $530,400 | $63,900 | $466,500 |
| 2021 | $2,311 | $248,800 | $63,900 | $184,900 |
| 2020 | $2,121 | $226,600 | $63,900 | $162,700 |
| 2019 | $2,001 | $226,600 | $63,900 | $162,700 |
| 2018 | $2,001 | $226,600 | $63,900 | $162,700 |
| 2017 | $2,207 | $225,400 | $63,900 | $161,500 |
| 2016 | $2,034 | $225,400 | $63,900 | $161,500 |
| 2014 | $1,736 | $212,200 | $63,900 | $148,300 |
Agents Affiliated with this Home
-

Seller's Agent in 2024
Jeffrey Franklin
FC Tucker/Bloomington REALTORS
(812) 360-5333
341 Total Sales
-

Buyer's Agent in 2024
Lyndsey Abdelkader
Sycamore Real Estate Group
(812) 219-2927
5 Total Sales
-

Seller's Agent in 2023
Ron Plecher
RE/MAX
(812) 320-2142
211 Total Sales
-

Seller's Agent in 2021
Lorraine Fowler
RE/MAX
(812) 320-5553
115 Total Sales
-

Seller's Agent in 2017
Vickie Cosner
Williams Carpenter Realtors
(812) 583-2521
123 Total Sales
-

Buyer's Agent in 2014
Patti Sanders
Key Associates Realty Group
(812) 709-0848
98 Total Sales
Map
Source: Indiana Regional MLS
MLS Number: 202131841
APN: 53-04-12-201-007.000-011
- 4496 W Tanglewood Rd
- 4163 W Meadowvale Dr
- 4427 W Tanglewood Rd
- 4101 W Breezewood Ct
- 4449 N Kemp Rd
- 5075 N Union Valley Rd
- 4671 W Hidden Meadow Dr
- 1055 E Brandy Blvd
- 5107 N Weathers Ct
- 5109 N Weathers Ct
- 4182 W Boheny Dr
- 5463 W Channing Way
- 5537 N Korbyn Ct
- 4641 W Harvest Ln
- 701 N Abigail Ln
- 5071 Harvest Ln
- 5075 Harvest Ln
- 5835 N Maple Grove Rd
- 6021 N Timberline Dr
- 6043 N Holly Dr
