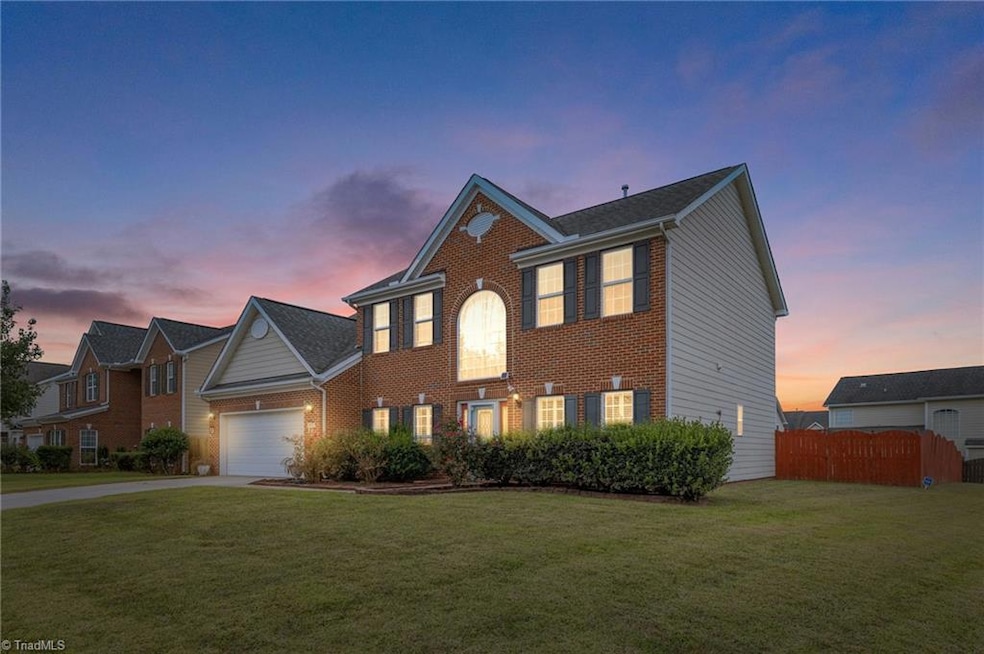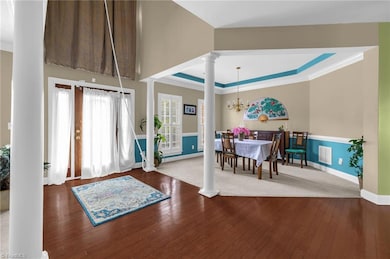4485 Alderny Cir High Point, NC 27265
Bent Tree NeighborhoodEstimated payment $2,708/month
Highlights
- Colonial Architecture
- Vaulted Ceiling
- Corner Lot
- Southwest Elementary School Rated A
- Wood Flooring
- Solid Surface Countertops
About This Home
Welcome to this gracious Colonial-style home! Step into the dramatic two-story foyer with a striking sunburst window and hardwood floors. Entertain in the formal dining room & living room, accented by tray ceiling, or gather in the cherry kitchen featuring a center island, s/s appliances, pantry, & a bright breakfast area. The enormous family room, complete with a gas log fireplace and ceiling fan, provides the perfect space for relaxation, while the first-floor office with elegant crown molding offers a refined work-from-home retreat. Upstairs, the primary suite impresses with a vaulted ceiling, separate columned sitting area, remote-controlled ceiling fan, oversized WIC, and a luxurious bath boasting a Jacuzzi tub, stall shower, & dual vanities. 3 additional bedrooms share a well-appointed full bath. Outdoors, enjoy a fenced yard with a patio, ideal for entertaining or quiet evenings. A two-car garage & location just minutes to Highway 70, shopping complete this exceptional home.
Listing Agent
Weichert REALTORS Triad Associates License #343003 Listed on: 09/12/2025

Home Details
Home Type
- Single Family
Est. Annual Taxes
- $4,730
Year Built
- Built in 2006
Lot Details
- 0.27 Acre Lot
- Fenced
- Corner Lot
- Property is zoned CU-PDR
Parking
- 2 Car Attached Garage
- Driveway
Home Design
- Colonial Architecture
- Brick Exterior Construction
- Slab Foundation
- Vinyl Siding
Interior Spaces
- 2,986 Sq Ft Home
- Property has 2 Levels
- Crown Molding
- Vaulted Ceiling
- Ceiling Fan
- Insulated Windows
- Insulated Doors
- Great Room with Fireplace
- Pull Down Stairs to Attic
Kitchen
- Breakfast Area or Nook
- Dishwasher
- Kitchen Island
- Solid Surface Countertops
Flooring
- Wood
- Carpet
- Tile
Bedrooms and Bathrooms
- 4 Bedrooms
- Soaking Tub
- Separate Shower
Accessible Home Design
- More Than Two Accessible Exits
Utilities
- Forced Air Heating and Cooling System
- Heating System Uses Natural Gas
- Gas Water Heater
Community Details
- Property has a Home Owners Association
- Cottesmore Subdivision
Listing and Financial Details
- Tax Lot 57
- Assessor Parcel Number 7803999199
- 1% Total Tax Rate
Map
Home Values in the Area
Average Home Value in this Area
Tax History
| Year | Tax Paid | Tax Assessment Tax Assessment Total Assessment is a certain percentage of the fair market value that is determined by local assessors to be the total taxable value of land and additions on the property. | Land | Improvement |
|---|---|---|---|---|
| 2025 | $9,356 | $343,200 | $80,000 | $263,200 |
| 2024 | $9,356 | $343,200 | $80,000 | $263,200 |
| 2023 | $9,356 | $343,200 | $80,000 | $263,200 |
| 2022 | $4,626 | $343,200 | $80,000 | $263,200 |
| 2021 | $3,515 | $255,100 | $55,000 | $200,100 |
| 2020 | $3,515 | $255,100 | $55,000 | $200,100 |
| 2019 | $3,515 | $255,100 | $0 | $0 |
| 2018 | $3,498 | $255,100 | $0 | $0 |
| 2017 | $3,498 | $255,100 | $0 | $0 |
| 2016 | $3,355 | $239,200 | $0 | $0 |
| 2015 | $3,373 | $239,200 | $0 | $0 |
| 2014 | $3,430 | $239,200 | $0 | $0 |
Property History
| Date | Event | Price | List to Sale | Price per Sq Ft | Prior Sale |
|---|---|---|---|---|---|
| 09/22/2025 09/22/25 | Price Changed | $439,500 | -2.3% | $147 / Sq Ft | |
| 09/17/2025 09/17/25 | Price Changed | $450,000 | -2.2% | $151 / Sq Ft | |
| 09/12/2025 09/12/25 | For Sale | $460,000 | +27.1% | $154 / Sq Ft | |
| 07/15/2021 07/15/21 | Sold | $362,000 | -- | $145 / Sq Ft | View Prior Sale |
Purchase History
| Date | Type | Sale Price | Title Company |
|---|---|---|---|
| Warranty Deed | $362,000 | None Available | |
| Special Warranty Deed | $291,500 | None Available |
Mortgage History
| Date | Status | Loan Amount | Loan Type |
|---|---|---|---|
| Open | $267,000 | New Conventional | |
| Previous Owner | $276,850 | Purchase Money Mortgage |
Source: Triad MLS
MLS Number: 1195101
APN: 0215167
- 737 Carneros Cir
- 3525 Covent Oak Ct
- 4323 Holstein Dr
- 4722 Willowstone Dr
- 4723 Willowstone Dr
- 4717 Willowstone Dr
- 4715 Willowstone Dr
- 4725 Willowstone Dr
- 4713 Willowstone Dr
- 3838 Galloway Ct
- 1351 Grant Haven Ct
- 4711 Willowstone Dr
- 4743 Willowstone Dr
- 1350 Grant Haven Ct
- Greenwich Plan at Trellises
- Bermuda Plan at Trellises
- Kingston Plan at Trellises
- Essex Plan at Trellises
- Cayman Plan at Trellises
- Franklin Plan at Trellises
- 3696 Waterford Oak Ct
- 3488 Lamuel Field Ln
- 3365 Lilliefield Ln
- 4276 Kathert Ct
- 604 Piedmont Crossing Dr
- 3224 Timberwolf Ave
- 3686 Village Springs Dr
- 4219 Chilton Way
- 4375 Regency Dr
- 2741 Addlestone Cir
- 3971 River Pointe Place
- 3902 Pallas Way
- 4750 Meadow Landing Dr
- 902 Falls Grove Trail
- 3321 Dairy Point Dr
- 5080 Samet Dr
- 7617 Thorndike Rd
- 4011 Tarrant Trace Cir
- 4203 River Birch Loop
- 4019 Tarrant Trace Cir






