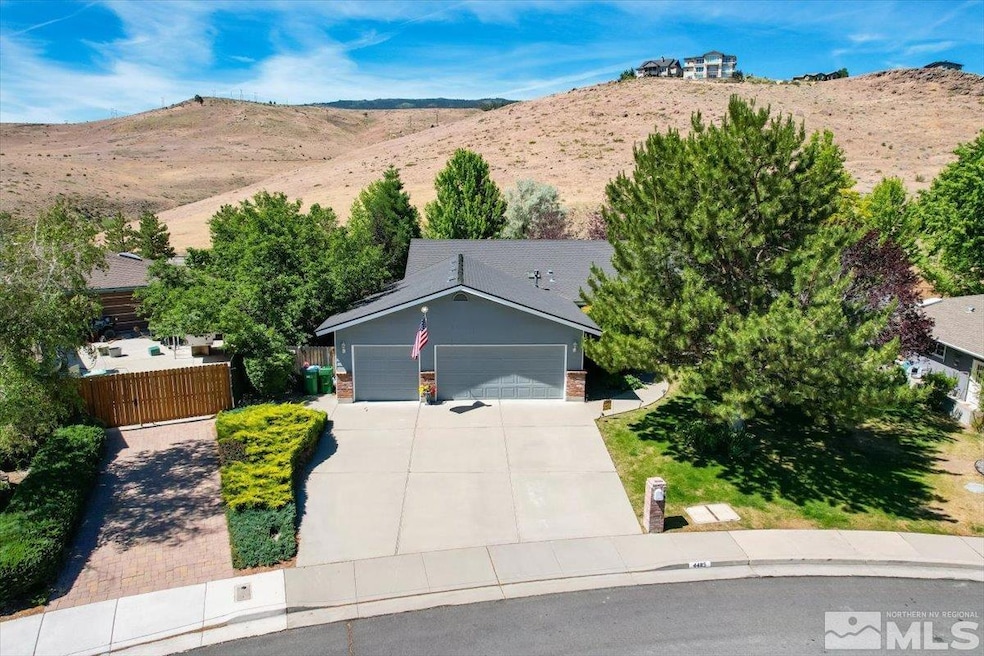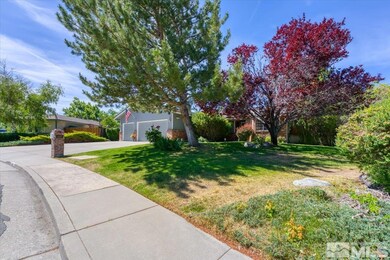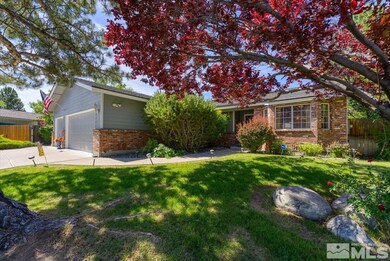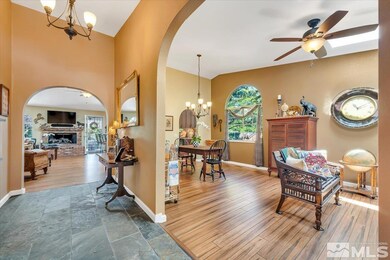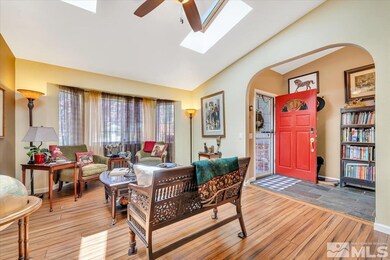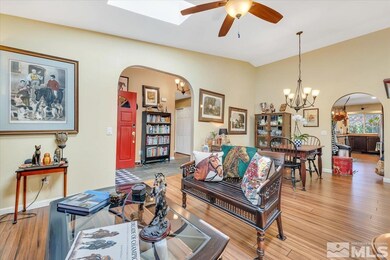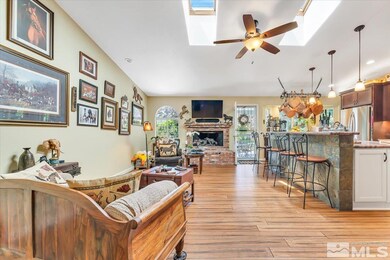
4485 Gibraltar Dr Reno, NV 89509
West Plumb-Cashill Boulevard NeighborhoodHighlights
- View of Trees or Woods
- Marble Flooring
- High Ceiling
- Caughlin Ranch Elementary School Rated A-
- Separate Formal Living Room
- No HOA
About This Home
As of October 2024This is an extraordinary single level home located in one of the most desired areas of SW Reno. It has been remodeled with beautiful finishes, has an open, airy, and flowing floor plan that allows lots of natural light shine in. The landscaping is a work of art and is a mist see. It has gorgeous patio areas, it's filled with tasteful trees and shrubs, has a large shed with power, and even an outdoor work/office area., The kitchen is filled with beautiful granite counter tops, a large copper basin sink, two other secondary sinks, a separate butcher block prep area, sold wood cabinets, a large pantry wall area, a built in wine fridge, and it even has appliance lifts inside two cabinets. You will love the primary bedroom and gorgeous bathroom that opens to the backyard that is filled with rose bushes, trees, a chicken coop, a huge shed, an outdoor work area/shop that even has power. They installed new light fixtures, new bath fixtures, beautiful wood flooring, and so much more. The furnace and water heater is only a few years old and the roof is newer as well.
Last Agent to Sell the Property
Dickson Realty - Damonte Ranch License #BS.9075 Listed on: 06/21/2024

Home Details
Home Type
- Single Family
Est. Annual Taxes
- $3,543
Year Built
- Built in 1991
Lot Details
- 0.35 Acre Lot
- Back Yard Fenced
- Landscaped
- Level Lot
- Front and Back Yard Sprinklers
- Sprinklers on Timer
- Property is zoned SF9
Parking
- 3 Car Attached Garage
- Garage Door Opener
Property Views
- Woods
- Mountain
Home Design
- Brick or Stone Veneer
- Pitched Roof
- Shingle Roof
- Composition Roof
- Wood Siding
- Stick Built Home
Interior Spaces
- 2,062 Sq Ft Home
- 1-Story Property
- High Ceiling
- Ceiling Fan
- Gas Log Fireplace
- Double Pane Windows
- Drapes & Rods
- Blinds
- Aluminum Window Frames
- Entrance Foyer
- Family Room with Fireplace
- Separate Formal Living Room
- Workshop
- Crawl Space
- Smart Thermostat
Kitchen
- Breakfast Bar
- Double Oven
- Gas Oven
- Gas Range
- Microwave
- Dishwasher
- Kitchen Island
- Disposal
Flooring
- Wood
- Marble
- Slate Flooring
Bedrooms and Bathrooms
- 4 Bedrooms
- 2 Full Bathrooms
- Dual Sinks
- Primary Bathroom Bathtub Only
- Primary Bathroom includes a Walk-In Shower
Laundry
- Laundry Room
- Laundry in Hall
- Dryer
- Washer
- Shelves in Laundry Area
Outdoor Features
- Patio
- Separate Outdoor Workshop
- Storage Shed
- Barbecue Stubbed In
Schools
- Caughlin Ranch Elementary School
- Swope Middle School
- Reno High School
Utilities
- Refrigerated Cooling System
- Forced Air Heating and Cooling System
- Heating System Uses Natural Gas
- Gas Water Heater
- Internet Available
- Phone Available
- Cable TV Available
Community Details
- No Home Owners Association
Listing and Financial Details
- Home warranty included in the sale of the property
- Assessor Parcel Number 02317410
Ownership History
Purchase Details
Home Financials for this Owner
Home Financials are based on the most recent Mortgage that was taken out on this home.Purchase Details
Purchase Details
Home Financials for this Owner
Home Financials are based on the most recent Mortgage that was taken out on this home.Purchase Details
Home Financials for this Owner
Home Financials are based on the most recent Mortgage that was taken out on this home.Purchase Details
Home Financials for this Owner
Home Financials are based on the most recent Mortgage that was taken out on this home.Purchase Details
Home Financials for this Owner
Home Financials are based on the most recent Mortgage that was taken out on this home.Purchase Details
Purchase Details
Similar Homes in the area
Home Values in the Area
Average Home Value in this Area
Purchase History
| Date | Type | Sale Price | Title Company |
|---|---|---|---|
| Bargain Sale Deed | $798,000 | First American Title | |
| Interfamily Deed Transfer | -- | First Centennial Reno | |
| Bargain Sale Deed | $328,000 | None Available | |
| Interfamily Deed Transfer | -- | None Available | |
| Bargain Sale Deed | $328,000 | None Available | |
| Bargain Sale Deed | $320,000 | Western Title Company | |
| Bargain Sale Deed | $245,000 | None Available | |
| Interfamily Deed Transfer | -- | -- | |
| Interfamily Deed Transfer | -- | -- |
Mortgage History
| Date | Status | Loan Amount | Loan Type |
|---|---|---|---|
| Open | $298,000 | New Conventional | |
| Previous Owner | $66,750 | Credit Line Revolving | |
| Previous Owner | $360,000 | New Conventional | |
| Previous Owner | $340,000 | New Conventional | |
| Previous Owner | $268,000 | New Conventional | |
| Previous Owner | $247,000 | Adjustable Rate Mortgage/ARM | |
| Previous Owner | $131,700 | Credit Line Revolving |
Property History
| Date | Event | Price | Change | Sq Ft Price |
|---|---|---|---|---|
| 10/02/2024 10/02/24 | Sold | $798,000 | 0.0% | $387 / Sq Ft |
| 07/08/2024 07/08/24 | Pending | -- | -- | -- |
| 06/20/2024 06/20/24 | For Sale | $798,000 | +149.4% | $387 / Sq Ft |
| 07/12/2013 07/12/13 | Sold | $320,000 | -1.5% | $155 / Sq Ft |
| 06/27/2013 06/27/13 | Pending | -- | -- | -- |
| 06/26/2013 06/26/13 | For Sale | $324,900 | +32.6% | $158 / Sq Ft |
| 05/28/2013 05/28/13 | Sold | $245,000 | +8.9% | $119 / Sq Ft |
| 04/02/2013 04/02/13 | Pending | -- | -- | -- |
| 04/01/2013 04/01/13 | For Sale | $225,000 | -- | $109 / Sq Ft |
Tax History Compared to Growth
Tax History
| Year | Tax Paid | Tax Assessment Tax Assessment Total Assessment is a certain percentage of the fair market value that is determined by local assessors to be the total taxable value of land and additions on the property. | Land | Improvement |
|---|---|---|---|---|
| 2025 | $3,645 | $129,386 | $45,577 | $83,809 |
| 2024 | $3,645 | $126,247 | $42,602 | $83,645 |
| 2023 | $3,543 | $120,485 | $40,728 | $79,757 |
| 2022 | $3,439 | $99,851 | $32,993 | $66,858 |
| 2021 | $3,339 | $95,189 | $28,263 | $66,926 |
| 2020 | $3,241 | $95,773 | $28,263 | $67,510 |
| 2019 | $3,145 | $91,506 | $25,288 | $66,218 |
| 2018 | $3,054 | $85,321 | $20,319 | $65,002 |
| 2017 | $2,966 | $85,714 | $19,516 | $66,198 |
| 2016 | $2,893 | $81,913 | $15,500 | $66,413 |
| 2015 | $2,887 | $78,509 | $12,049 | $66,460 |
| 2014 | -- | $76,610 | $11,970 | $64,640 |
| 2013 | -- | $75,437 | $11,466 | $63,971 |
Agents Affiliated with this Home
-

Seller's Agent in 2024
John Pieretti
Dickson Realty
(775) 690-1256
4 in this area
113 Total Sales
-

Seller Co-Listing Agent in 2024
Deidre Pieretti
Dickson Realty
(775) 690-4689
1 in this area
70 Total Sales
-

Buyer's Agent in 2024
Ana Hooker
Dickson Realty
(775) 671-8544
2 in this area
45 Total Sales
-

Buyer Co-Listing Agent in 2024
Carol Bond
Dickson Realty
(775) 690-1870
9 in this area
116 Total Sales
-

Seller's Agent in 2013
Blaine Moore
RE/MAX
(775) 354-6211
41 Total Sales
-

Seller's Agent in 2013
Steve O'Brien
RE/MAX
(775) 233-4403
432 Total Sales
Map
Source: Northern Nevada Regional MLS
MLS Number: 240007718
APN: 023-174-10
- 3875 Gibraltar Dr
- 3030 Blue Grouse Dr Unit 10
- 4104 Copper Valley Ln
- 4104 Copper Valley Ln Unit Ascente 17
- 3755 Heavenly Valley Ln
- 4824 Piney Woods Ct Unit 16
- 3623 Skyline Blvd
- 4595 Tosco Dr
- 3601 Skyline Blvd Unit 33
- 3582 Hemlock Way
- 3467 Skyline Blvd
- 4856 Sierra Pine Ct
- 2920 Blue Grouse Dr
- 4795 Buckhaven Ct
- 3445 Skyline Blvd
- 4875 Mountainshyre Rd
- 4971 Deer Pass Dr
- 2593 Chaparral Ct
- 3135 Villa Marbella Cir
- 3165 Villa Marbella Cir
