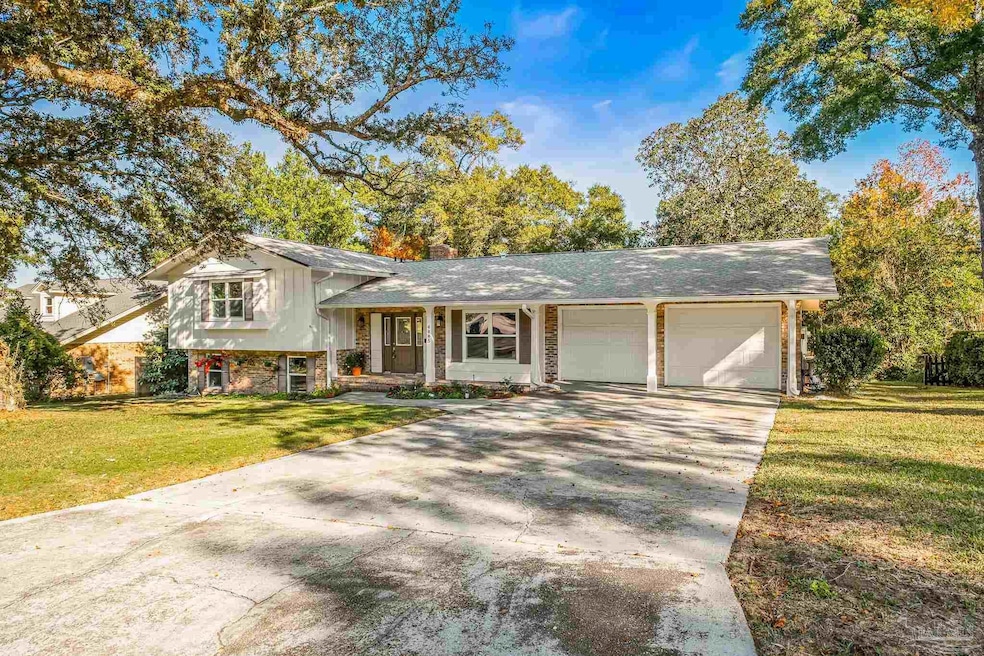4485 Yarmouth Place Pensacola, FL 32514
Ferry Pass NeighborhoodEstimated payment $3,761/month
Highlights
- Bay View
- Traditional Architecture
- High Ceiling
- Updated Kitchen
- Solid Surface Bathroom Countertops
- Solid Surface Countertops
About This Home
This completely remodeled home offers the perfect blend of modern comfort and scenic beauty. With quality construction throughout, every detail has been carefully attended to, making this a move-in-ready gem. The kitchen is equipped with all-new, high-end appliances, including a refrigerator, dishwasher, and stove. New windows flood the space with natural light, and fresh paint—both inside and out—gives the home a vibrant, updated feel. Other upgrades include a brand-new roof, as well as a washer and dryer for your convenience. The spacious layout ensures comfort for family and guests, while the water views from the patio and bedrooms provide a serene atmosphere. This home has been thoughtfully designed for easy living—come and make it yours today!
Listing Agent
CENTURY 21 AMERISOUTH REALTY Brokerage Phone: 850-478-6800 Listed on: 12/20/2024

Home Details
Home Type
- Single Family
Est. Annual Taxes
- $1,717
Year Built
- Built in 1971
Lot Details
- 0.3 Acre Lot
- Back Yard Fenced
Parking
- 2 Car Garage
- Garage Door Opener
Home Design
- Traditional Architecture
- Slab Foundation
- Frame Construction
- Floor Insulation
- Shingle Roof
- Ridge Vents on the Roof
Interior Spaces
- 2,650 Sq Ft Home
- Multi-Level Property
- Wet Bar
- Bookcases
- High Ceiling
- Ceiling Fan
- Fireplace
- Double Pane Windows
- Shutters
- Insulated Doors
- Combination Dining and Living Room
- Inside Utility
- Bay Views
- High Impact Windows
Kitchen
- Updated Kitchen
- Eat-In Kitchen
- Breakfast Bar
- Built-In Microwave
- ENERGY STAR Qualified Refrigerator
- ENERGY STAR Qualified Dishwasher
- Solid Surface Countertops
- Disposal
Bedrooms and Bathrooms
- 4 Bedrooms
- Remodeled Bathroom
- 3 Full Bathrooms
- Solid Surface Bathroom Countertops
- Dual Vanity Sinks in Primary Bathroom
Laundry
- ENERGY STAR Qualified Dryer
- Dryer
- ENERGY STAR Qualified Washer
Eco-Friendly Details
- Energy-Efficient Insulation
Outdoor Features
- Patio
- Rain Gutters
Schools
- Ferry Pass Elementary And Middle School
- Washington High School
Utilities
- Multiple cooling system units
- Central Heating
- Heat Pump System
- Baseboard Heating
- Electric Water Heater
- High Speed Internet
- Cable TV Available
Community Details
- No Home Owners Association
- Coventry Estates Subdivision
Listing and Financial Details
- Assessor Parcel Number 051S293000000002
Map
Home Values in the Area
Average Home Value in this Area
Tax History
| Year | Tax Paid | Tax Assessment Tax Assessment Total Assessment is a certain percentage of the fair market value that is determined by local assessors to be the total taxable value of land and additions on the property. | Land | Improvement |
|---|---|---|---|---|
| 2024 | $1,717 | -- | -- | -- |
| 2022 | $1,731 | $0 | $0 | $0 |
| 2021 | $1,720 | $151,035 | $0 | $0 |
| 2020 | $1,675 | $148,950 | $0 | $0 |
| 2019 | $1,644 | $145,602 | $0 | $0 |
| 2018 | $1,640 | $142,888 | $0 | $0 |
| 2017 | $1,633 | $139,950 | $0 | $0 |
| 2016 | $1,614 | $137,072 | $0 | $0 |
| 2015 | $1,600 | $136,120 | $0 | $0 |
| 2014 | $1,592 | $135,040 | $0 | $0 |
Property History
| Date | Event | Price | Change | Sq Ft Price |
|---|---|---|---|---|
| 09/02/2025 09/02/25 | Price Changed | $679,000 | -1.5% | $256 / Sq Ft |
| 08/26/2025 08/26/25 | Price Changed | $689,000 | -0.1% | $260 / Sq Ft |
| 08/05/2025 08/05/25 | Price Changed | $689,900 | -1.4% | $260 / Sq Ft |
| 12/20/2024 12/20/24 | For Sale | $699,900 | -- | $264 / Sq Ft |
Purchase History
| Date | Type | Sale Price | Title Company |
|---|---|---|---|
| Interfamily Deed Transfer | -- | None Available | |
| Warranty Deed | -- | -- |
Source: Pensacola Association of REALTORS®
MLS Number: 656657
APN: 05-1S-29-3000-000-002
- 4310 Cheltenham Cir
- 4302 Roxborough Place
- 8700 Scenic Hwy
- 4226 Burtonwood Dr
- 4810 Rosemont Ct
- 8750 Scenic Hwy
- 4831 E Olive Rd Unit 2A
- 4221 Burtonwood Dr
- 8481 Old Spanish Trail Rd
- 8468 Old Spanish Trail Rd
- 8449 Old Spanish Trail Rd
- 8844 Scenic Hwy
- 4210 Coldsprings Dr
- 5020 Barranca Lora
- 4470 Jumento Dr
- 8505 Punta Lora
- 8204 Squire Rd
- 4253 Croydon Rd
- 3018 Pelican Ln
- 8194 Squire Rd
- 4454 Bixby Cir
- 4831 E Olive Rd Unit 4D
- 5084 Yacht Harbor Dr
- 4965 Yacht Harbor Dr
- 4909 Yacht Harbor Cir
- 4603 La Borde Ln
- 4051 E Olive Rd
- 4728 Northpointe Ct
- 7601 N 9th Ave
- 4607 Lennox Place
- 4235 Chezarae Dr
- 3821 Collingswood Rd
- 3500 Creighton Rd
- 2812 Shumard St
- 6314 Keating Rd
- 7171 N 9th Ave Unit B6
- 3735 Creighton Rd
- 7155 N 9th Ave
- 3268 Creighton Rd
- 701 Thornwood Place






