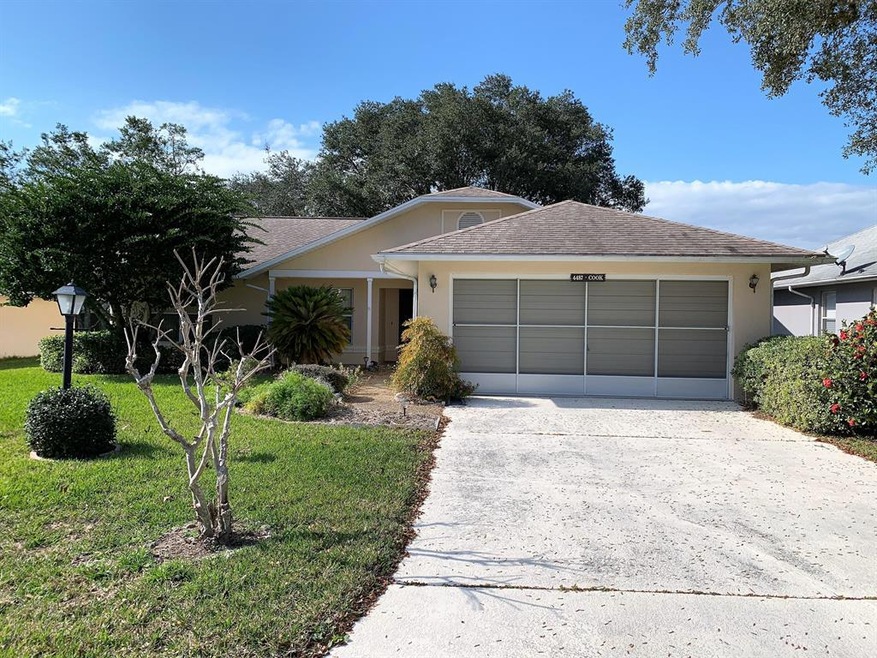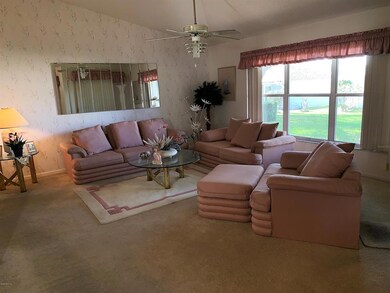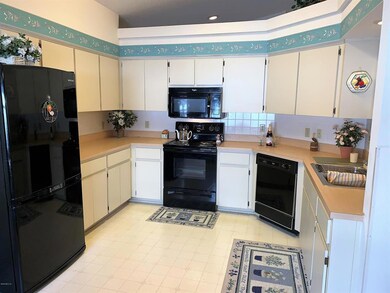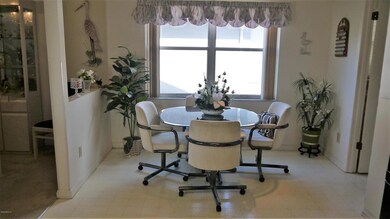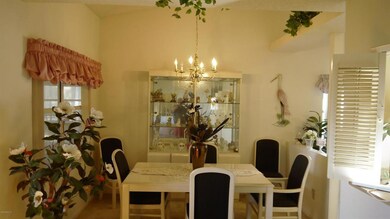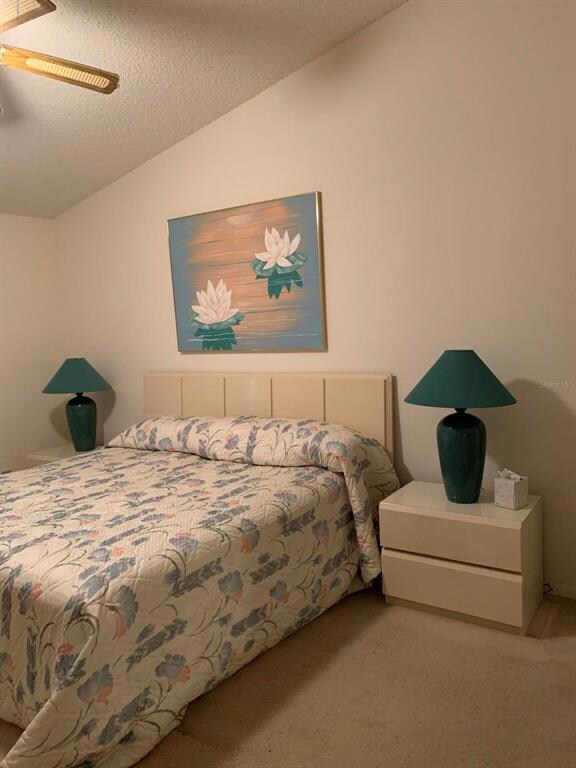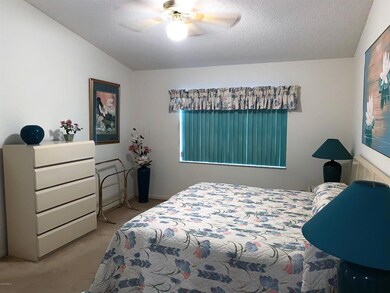
4487 N Bacall Loop Beverly Hills, FL 34465
Beverly Hills NeighborhoodHighlights
- Cathedral Ceiling
- Den
- Eat-In Kitchen
- Furnished
- 2 Car Attached Garage
- Screened Patio
About This Home
As of September 2019BEAUTIFUL 2 BEDROOM, 2 BATH, 2 CAR GARAGE, FULLY FURNISHED OAKWOOD VILLAGE HOME IN BEVERLY HILLS! This quaint, well established community of single family homes was built by Rusaw Homes. Oakwood Village is well maintained and immaculately landscaped, close to Shopping, Waterways, and Medical Facilities. This home features all Appliances to include newer appliances in Kitchen, Washer/Dryer with storage area, Large Master Bedroom with Large Closet, Dual sinks/closets and Separate tub and Shower in Master Bath. Large second bedroom and office/den with sleeper sofa that could be a third bedroom. Outside is an irrigated lawn and beautiful flowering landscaping on this larger Lot with nice neighboring homes. Enclosed Porch for relaxing or for enjoying your morning Coffee! Ready to move in!
Home Details
Home Type
- Single Family
Est. Annual Taxes
- $650
Year Built
- Built in 1989
Lot Details
- 7,205 Sq Ft Lot
- Lot Dimensions are 66 x110
- Irrigation
- Cleared Lot
- Landscaped with Trees
- Property is zoned PUD Planned Unit Developm
HOA Fees
- $5 Monthly HOA Fees
Parking
- 2 Car Attached Garage
- Garage Door Opener
Home Design
- Shingle Roof
- Concrete Siding
- Block Exterior
- Stucco
Interior Spaces
- 1,648 Sq Ft Home
- 1-Story Property
- Furnished
- Cathedral Ceiling
- Ceiling Fan
- Window Treatments
- Den
- Fire and Smoke Detector
Kitchen
- Eat-In Kitchen
- Range
- Microwave
- Dishwasher
Flooring
- Carpet
- Vinyl
Bedrooms and Bathrooms
- 2 Bedrooms
- Walk-In Closet
- 2 Full Bathrooms
Laundry
- Laundry in unit
- Dryer
- Washer
Outdoor Features
- Screened Patio
Utilities
- Central Air
- Heat Pump System
- Electric Water Heater
- Cable TV Available
Community Details
- Association fees include insurance, ground maintenance
- Oakwood Subdivision
- The community has rules related to deed restrictions
Listing and Financial Details
- Property Available on 8/14/19
- Legal Lot and Block 2 / 201
- Assessor Parcel Number 18E18S120020 02010 0020
Ownership History
Purchase Details
Home Financials for this Owner
Home Financials are based on the most recent Mortgage that was taken out on this home.Purchase Details
Purchase Details
Purchase Details
Purchase Details
Similar Homes in Beverly Hills, FL
Home Values in the Area
Average Home Value in this Area
Purchase History
| Date | Type | Sale Price | Title Company |
|---|---|---|---|
| Warranty Deed | $130,000 | Gulf Stream Title Llc | |
| Deed | $100 | -- | |
| Deed | $86,000 | -- | |
| Deed | $100 | -- | |
| Deed | $100 | -- |
Property History
| Date | Event | Price | Change | Sq Ft Price |
|---|---|---|---|---|
| 09/11/2019 09/11/19 | Sold | $130,000 | 0.0% | $79 / Sq Ft |
| 09/11/2019 09/11/19 | Sold | $130,000 | -7.1% | $79 / Sq Ft |
| 08/23/2019 08/23/19 | Pending | -- | -- | -- |
| 08/15/2019 08/15/19 | For Sale | $139,900 | -15.7% | $85 / Sq Ft |
| 08/12/2019 08/12/19 | Pending | -- | -- | -- |
| 02/18/2019 02/18/19 | For Sale | $165,900 | -- | $101 / Sq Ft |
Tax History Compared to Growth
Tax History
| Year | Tax Paid | Tax Assessment Tax Assessment Total Assessment is a certain percentage of the fair market value that is determined by local assessors to be the total taxable value of land and additions on the property. | Land | Improvement |
|---|---|---|---|---|
| 2024 | $1,049 | $107,083 | -- | -- |
| 2023 | $1,049 | $103,964 | $0 | $0 |
| 2022 | $1,045 | $100,936 | $0 | $0 |
| 2021 | $997 | $97,996 | $0 | $0 |
| 2020 | $932 | $114,863 | $4,950 | $109,913 |
| 2019 | $1,554 | $97,724 | $4,600 | $93,124 |
| 2018 | $562 | $91,160 | $4,600 | $86,560 |
| 2017 | $565 | $65,134 | $4,600 | $60,534 |
| 2016 | $576 | $63,794 | $4,600 | $59,194 |
| 2015 | $582 | $63,351 | $4,620 | $58,731 |
| 2014 | $594 | $62,848 | $5,057 | $57,791 |
Agents Affiliated with this Home
-
Denise Novak

Seller's Agent in 2019
Denise Novak
DALTON WADE INC
(352) 222-4938
5 in this area
84 Total Sales
-
Frances Swain
F
Buyer's Agent in 2019
Frances Swain
Tropic Shores Realty
(352) 302-2300
16 in this area
210 Total Sales
Map
Source: Stellar MLS
MLS Number: OM561194
APN: 18E-18S-12-0020-02010-0020
- 892 W Sunset Strip Dr
- 906 W Colbert Ct
- 995 W Starjasmine Place
- 996 W Colbert Ct
- 931 W Starjasmine Place
- 774 W Colbert Ct
- 735 W Colbert Ct
- 31 N Harrison St
- 15 E Murray St
- 602 W Player Path
- 593 W Player Path
- 604 W Raymond Path
- 5 E Golden St
- 11 N Jefferson St
- 4190 N Stewart Way
- 3 E Lemon St
- 4226 N Mae Way W
- 32 N Barbour St
- 4175 N Stewart Way
- 4186 N Mae Way W
