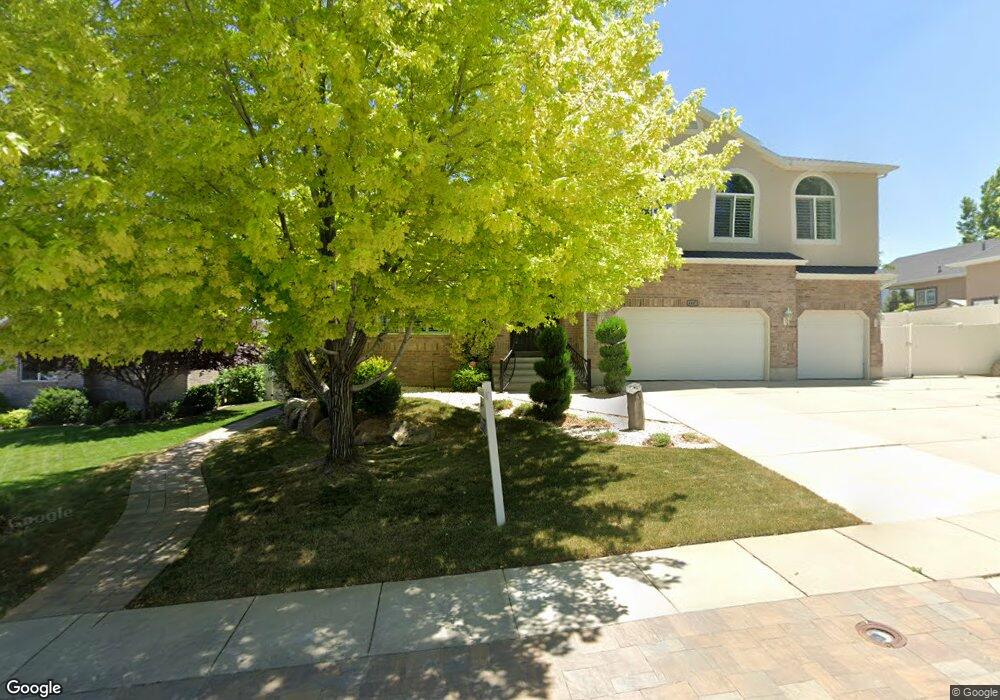4487 W Tee Box Dr South Jordan, UT 84095
Glenmoor Country Estates NeighborhoodEstimated Value: $1,084,000 - $1,177,277
6
Beds
5
Baths
6,346
Sq Ft
$177/Sq Ft
Est. Value
About This Home
This home is located at 4487 W Tee Box Dr, South Jordan, UT 84095 and is currently estimated at $1,122,569, approximately $176 per square foot. 4487 W Tee Box Dr is a home located in Salt Lake County with nearby schools including Welby Elementary School, Elk Ridge Middle School, and Itineris Early College High School.
Ownership History
Date
Name
Owned For
Owner Type
Purchase Details
Closed on
Apr 10, 2019
Sold by
Hernandez Francisco R and Hernandez Francisco R
Bought by
Parkinson Bret
Current Estimated Value
Home Financials for this Owner
Home Financials are based on the most recent Mortgage that was taken out on this home.
Original Mortgage
$524,000
Outstanding Balance
$460,689
Interest Rate
4.3%
Mortgage Type
New Conventional
Estimated Equity
$661,880
Purchase Details
Closed on
Jun 7, 2017
Sold by
Reed Katrina L and Reed Richard S
Bought by
Hernandez Francisco R and Hernandez Francisco R
Home Financials for this Owner
Home Financials are based on the most recent Mortgage that was taken out on this home.
Original Mortgage
$489,250
Interest Rate
4.03%
Mortgage Type
New Conventional
Purchase Details
Closed on
Apr 3, 2009
Sold by
Reed Richard S and Reed Katrina L
Bought by
Reed Katrina L and Reed Richard S
Home Financials for this Owner
Home Financials are based on the most recent Mortgage that was taken out on this home.
Original Mortgage
$282,000
Interest Rate
5.06%
Mortgage Type
New Conventional
Purchase Details
Closed on
Apr 28, 2003
Sold by
Bates Dorsal Dee
Bought by
Reed Richard S and Reed Katrina L
Home Financials for this Owner
Home Financials are based on the most recent Mortgage that was taken out on this home.
Original Mortgage
$322,700
Interest Rate
5.72%
Purchase Details
Closed on
Feb 27, 2003
Sold by
Glenmore Lc
Bought by
Bates Dorsal Dee
Home Financials for this Owner
Home Financials are based on the most recent Mortgage that was taken out on this home.
Original Mortgage
$322,700
Interest Rate
5.72%
Create a Home Valuation Report for This Property
The Home Valuation Report is an in-depth analysis detailing your home's value as well as a comparison with similar homes in the area
Home Values in the Area
Average Home Value in this Area
Purchase History
| Date | Buyer | Sale Price | Title Company |
|---|---|---|---|
| Parkinson Bret | -- | Sutherland Title | |
| Hernandez Francisco R | -- | Metro National Title | |
| Reed Katrina L | -- | Metro National Title | |
| Reed Richard S | -- | Bonneville Title Co | |
| Bates Dorsal Dee | -- | Backman Stewart Title Servic |
Source: Public Records
Mortgage History
| Date | Status | Borrower | Loan Amount |
|---|---|---|---|
| Open | Parkinson Bret | $524,000 | |
| Previous Owner | Hernandez Francisco R | $489,250 | |
| Previous Owner | Reed Katrina L | $282,000 | |
| Previous Owner | Reed Richard S | $322,700 | |
| Previous Owner | Bates Dorsal Dee | $295,000 |
Source: Public Records
Tax History Compared to Growth
Tax History
| Year | Tax Paid | Tax Assessment Tax Assessment Total Assessment is a certain percentage of the fair market value that is determined by local assessors to be the total taxable value of land and additions on the property. | Land | Improvement |
|---|---|---|---|---|
| 2025 | $5,539 | $1,081,500 | $207,000 | $874,500 |
| 2024 | $5,539 | $1,051,700 | $201,000 | $850,700 |
| 2023 | $5,623 | $1,007,400 | $189,600 | $817,800 |
| 2022 | $5,659 | $993,700 | $185,900 | $807,800 |
| 2021 | $4,806 | $774,300 | $148,700 | $625,600 |
| 2020 | $4,653 | $702,700 | $136,700 | $566,000 |
| 2019 | $3,962 | $588,100 | $136,700 | $451,400 |
| 2018 | $3,694 | $545,600 | $131,700 | $413,900 |
| 2017 | $3,881 | $561,700 | $131,700 | $430,000 |
| 2016 | $3,780 | $518,400 | $131,700 | $386,700 |
| 2015 | $3,662 | $488,400 | $121,700 | $366,700 |
| 2014 | $3,478 | $455,800 | $115,400 | $340,400 |
Source: Public Records
Map
Nearby Homes
- 4554 Birdie Way
- 10027 Birdie Way
- 10117 S Glenmoor Dr
- 4208 W Chestnut View Dr
- 4722 W Vermillion Dr
- 4424 W Skye Dr
- 4722 W Noyo Ln
- 4058 W Ascot Downs Dr
- 4523 W South Jordan Pkwy
- 4712 W South Jordan Pkwy
- 4438 W South Jordan Pkwy
- 10426 S Millerton Dr
- 4271 W Clarks Hill Dr
- 9871 S 4000 W
- 4565 Lennox Dr
- 9941 Birnam Woods Way
- 10566 S Oquirrh Lake Rd
- 4881 S Jordan Pkwy W
- 4518 W Cave Run Ln
- 10376 S 3970 W
- 4487 W Tee Box Dr Unit 207
- 4487 Tee Box Dr
- 4485 Tee Box Dr
- 4499 Tee Box Dr
- 4499 W Tee Box Dr Unit 208
- 4499 W Tee Box Dr
- 10009 Caddie Cir
- 10013 Tee Box Dr
- 10013 Tee Box Dr Unit 433
- 10013 Tee Box Dr Unit 205
- 10013 S Tee Box Dr
- 4508 Tee Box Dr
- 4513 W Tee Box Dr
- 4513 W Tee Box Dr Unit 209
- 4508 W Tee Box Dr
- 4513 Tee Box Dr
- 10012 Caddie Cir Unit 212
- 9998 Tee Box Dr
- 10001 Tee Box Dr
- 9995 Caddie Cir
