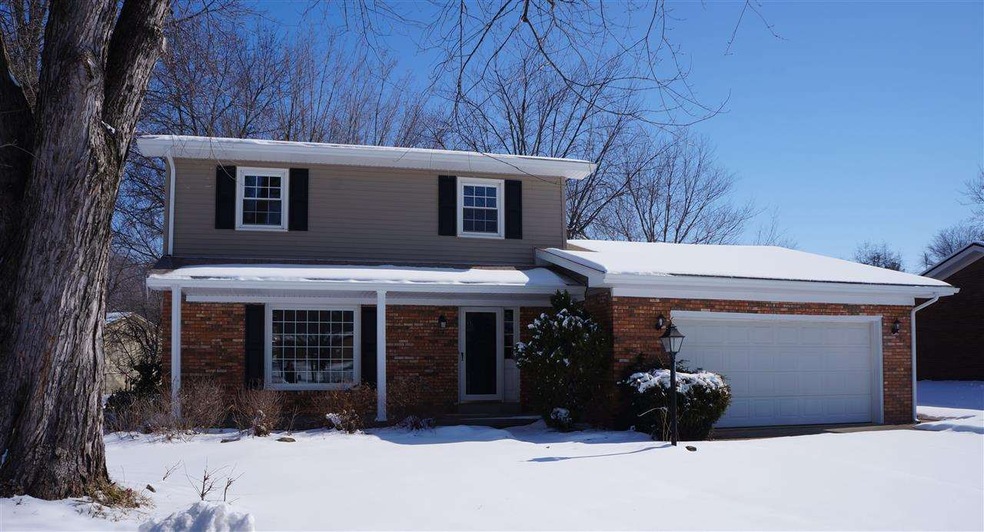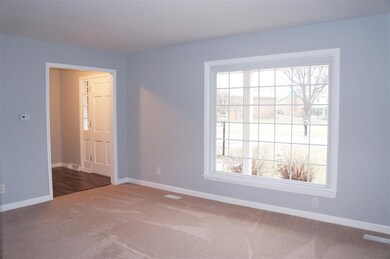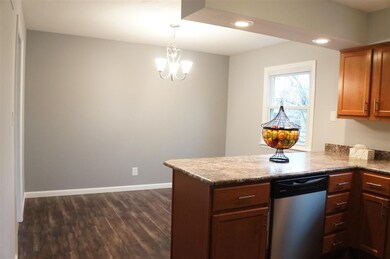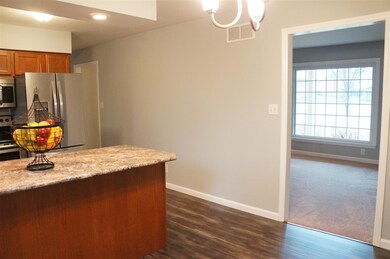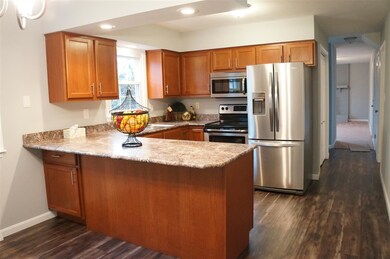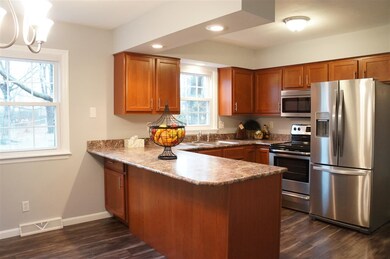
4488 W Larch Place Newburgh, IN 47630
Highlights
- Traditional Architecture
- Wood Flooring
- Covered Patio or Porch
- Sharon Elementary School Rated A
- 1 Fireplace
- 2.5 Car Attached Garage
About This Home
As of April 2021NEW, NEW, NEW!!!! Beautifully remodeled inside and out! Great two story home with attached 2.5 car garage in Castle school district and convenient Newburgh location. The main level consists of a foyer entry with dark hand-scraped wood flooring that flows into the eat-in kitchen with bar seating and new SS appliances, a front living room with brand new carpeting, family room with a floor to ceiling brick, wood-burning fireplace, laundry facility, and a half bath. Upstairs you have three bedrooms and two full bathrooms. The Master Suite features a private bath with tiled stand-up shower, porcelain tile flooring, new vanity and new commode. The upstairs hall bath offers a tub/shower combo with tiled surround, porcelain tile flooring, new vanity and new commode. All new light fixtures and ceiling fans. New flooring throughout. New interior doors and hardware. With all new HVAC and water heater, you'll have low to no maintenance for many years to come. Large, fenced back yard. Must See!! See full list of improvements under documents in Paragon.
Home Details
Home Type
- Single Family
Est. Annual Taxes
- $1,805
Year Built
- Built in 1972
Lot Details
- 0.28 Acre Lot
- Lot Dimensions are 60x203
- Chain Link Fence
- Level Lot
- Irregular Lot
Parking
- 2.5 Car Attached Garage
- Garage Door Opener
- Driveway
Home Design
- Traditional Architecture
- Brick Exterior Construction
- Shingle Roof
- Vinyl Construction Material
Interior Spaces
- 2-Story Property
- Bar
- Ceiling Fan
- 1 Fireplace
- Entrance Foyer
- Crawl Space
- Fire and Smoke Detector
- Eat-In Kitchen
- Laundry on main level
Flooring
- Wood
- Carpet
- Tile
Bedrooms and Bathrooms
- 3 Bedrooms
- En-Suite Primary Bedroom
- Bathtub with Shower
- Separate Shower
Utilities
- Forced Air Heating and Cooling System
- Heating System Uses Gas
- Cable TV Available
Additional Features
- Covered Patio or Porch
- Suburban Location
Listing and Financial Details
- Assessor Parcel Number 87-12-27-210-077.000-019
Ownership History
Purchase Details
Home Financials for this Owner
Home Financials are based on the most recent Mortgage that was taken out on this home.Purchase Details
Home Financials for this Owner
Home Financials are based on the most recent Mortgage that was taken out on this home.Purchase Details
Home Financials for this Owner
Home Financials are based on the most recent Mortgage that was taken out on this home.Purchase Details
Home Financials for this Owner
Home Financials are based on the most recent Mortgage that was taken out on this home.Purchase Details
Purchase Details
Purchase Details
Home Financials for this Owner
Home Financials are based on the most recent Mortgage that was taken out on this home.Similar Homes in Newburgh, IN
Home Values in the Area
Average Home Value in this Area
Purchase History
| Date | Type | Sale Price | Title Company |
|---|---|---|---|
| Warranty Deed | $206,500 | None Available | |
| Warranty Deed | -- | Regional Title Services Llc | |
| Warranty Deed | -- | Regional Title Services | |
| Special Warranty Deed | -- | Attorney | |
| Limited Warranty Deed | -- | Attorney | |
| Sheriffs Deed | $112,976 | Attorney | |
| Warranty Deed | -- | None Available |
Mortgage History
| Date | Status | Loan Amount | Loan Type |
|---|---|---|---|
| Open | $156,500 | New Conventional | |
| Previous Owner | $175,125 | Adjustable Rate Mortgage/ARM | |
| Previous Owner | $120,000 | No Value Available | |
| Previous Owner | $137,750 | New Conventional | |
| Previous Owner | $112,000 | Commercial | |
| Previous Owner | $116,300 | New Conventional |
Property History
| Date | Event | Price | Change | Sq Ft Price |
|---|---|---|---|---|
| 04/30/2021 04/30/21 | Sold | $206,500 | +3.3% | $129 / Sq Ft |
| 03/20/2021 03/20/21 | Pending | -- | -- | -- |
| 03/19/2021 03/19/21 | For Sale | $199,900 | +14.1% | $125 / Sq Ft |
| 05/28/2019 05/28/19 | Sold | $175,125 | +6.5% | $110 / Sq Ft |
| 04/20/2019 04/20/19 | Pending | -- | -- | -- |
| 04/19/2019 04/19/19 | For Sale | $164,500 | +13.4% | $103 / Sq Ft |
| 04/07/2015 04/07/15 | Sold | $145,000 | 0.0% | $91 / Sq Ft |
| 03/11/2015 03/11/15 | Pending | -- | -- | -- |
| 03/06/2015 03/06/15 | For Sale | $145,000 | +70.6% | $91 / Sq Ft |
| 12/30/2014 12/30/14 | Sold | $85,000 | -20.5% | $53 / Sq Ft |
| 12/10/2014 12/10/14 | Pending | -- | -- | -- |
| 09/17/2014 09/17/14 | For Sale | $106,900 | -- | $67 / Sq Ft |
Tax History Compared to Growth
Tax History
| Year | Tax Paid | Tax Assessment Tax Assessment Total Assessment is a certain percentage of the fair market value that is determined by local assessors to be the total taxable value of land and additions on the property. | Land | Improvement |
|---|---|---|---|---|
| 2024 | $1,047 | $164,800 | $26,600 | $138,200 |
| 2023 | $1,160 | $176,700 | $26,600 | $150,100 |
| 2022 | $1,311 | $187,100 | $35,500 | $151,600 |
| 2021 | $1,031 | $149,700 | $28,400 | $121,300 |
| 2020 | $1,001 | $138,600 | $26,300 | $112,300 |
| 2019 | $978 | $132,300 | $25,700 | $106,600 |
| 2018 | $870 | $123,900 | $25,700 | $98,200 |
| 2017 | $807 | $122,900 | $25,700 | $97,200 |
| 2016 | $1,218 | $120,500 | $25,700 | $94,800 |
| 2014 | $1,805 | $121,500 | $27,000 | $94,500 |
| 2013 | $1,778 | $122,400 | $27,000 | $95,400 |
Agents Affiliated with this Home
-
David Ernspiger

Seller's Agent in 2021
David Ernspiger
RE/MAX
(812) 760-6951
13 in this area
75 Total Sales
-
Christie Martin

Buyer's Agent in 2021
Christie Martin
ERA FIRST ADVANTAGE REALTY, INC
(812) 455-6789
69 in this area
356 Total Sales
-
Kevin Axsom

Seller's Agent in 2019
Kevin Axsom
F.C. TUCKER EMGE
(812) 549-9569
9 in this area
99 Total Sales
-
Jane Crowley

Buyer's Agent in 2019
Jane Crowley
RE/MAX
(812) 760-7334
10 in this area
228 Total Sales
-
Becky Ismail

Seller's Agent in 2015
Becky Ismail
ERA FIRST ADVANTAGE REALTY, INC
(812) 483-3323
68 in this area
274 Total Sales
-
Rebecca Demastus

Seller's Agent in 2014
Rebecca Demastus
ERA FIRST ADVANTAGE REALTY, INC
(812) 457-9345
25 in this area
346 Total Sales
Map
Source: Indiana Regional MLS
MLS Number: 201508387
APN: 87-12-27-210-077.000-019
- 8200 Wyntree Villas Dr
- 4444 Indiana 261
- 7845 Owens Dr
- 8633 Outer Lincoln Ave
- 8387 Lancaster Dr
- 7766 Meadow Ln
- 5708 Abbe Wood Dr
- 5512 Abbe Wood Dr
- 7877 Camp Brosend Rd
- 7699 Ridgemont Dr
- 4388 Hawthorne Dr
- 4388 Stonegarden Ln
- 3799 Katalla Dr
- 3788 Canterbury Ct
- 8855 Framewood Dr
- 5022 W Timberwood Dr
- 3607 Cora Ct
- 3583 Cora Ct
- 4122 Frame Rd
- 0 County Road 491 S
