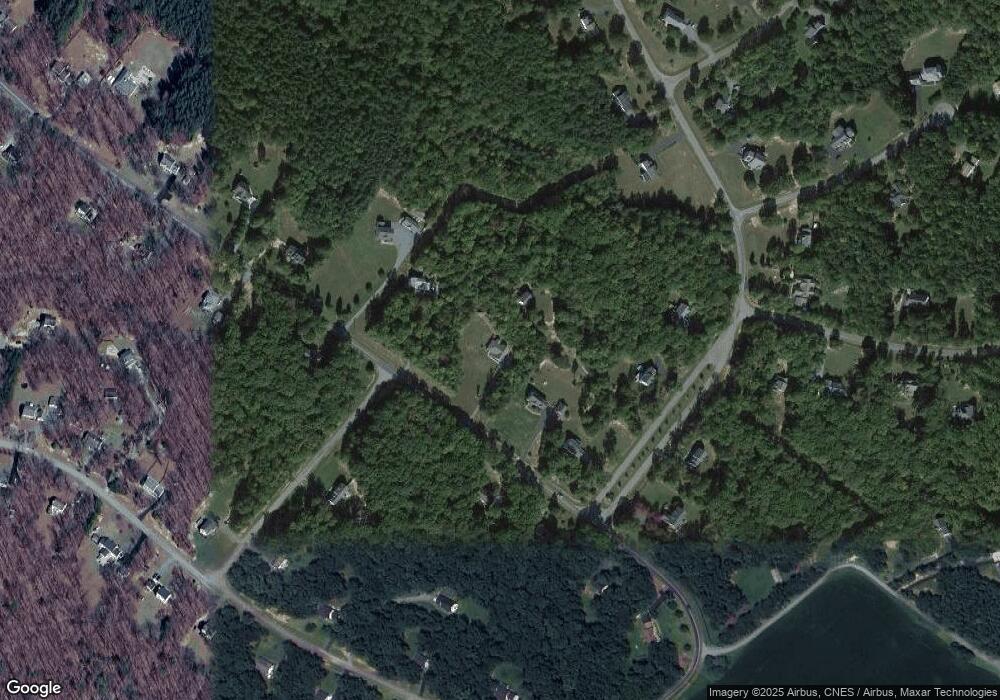Estimated Value: $446,000 - $505,000
3
Beds
2
Baths
1,895
Sq Ft
$250/Sq Ft
Est. Value
About This Home
This home is located at 4489 Campbell Rd, Troy, VA 22974 and is currently estimated at $472,906, approximately $249 per square foot. 4489 Campbell Rd is a home located in Louisa County with nearby schools including Moss-Nuckols Elementary School, Louisa County Middle School, and Louisa County High School.
Create a Home Valuation Report for This Property
The Home Valuation Report is an in-depth analysis detailing your home's value as well as a comparison with similar homes in the area
Home Values in the Area
Average Home Value in this Area
Tax History
| Year | Tax Paid | Tax Assessment Tax Assessment Total Assessment is a certain percentage of the fair market value that is determined by local assessors to be the total taxable value of land and additions on the property. | Land | Improvement |
|---|---|---|---|---|
| 2025 | $1,311 | $482,500 | $65,400 | $417,100 |
| 2024 | $1,311 | $459,800 | $57,400 | $402,400 |
| 2023 | $3,040 | $444,500 | $51,400 | $393,100 |
| 2022 | $2,809 | $390,200 | $47,400 | $342,800 |
| 2021 | $295 | $356,400 | $43,400 | $313,000 |
| 2020 | $2,316 | $321,600 | $43,400 | $278,200 |
| 2019 | $2,282 | $317,000 | $43,400 | $273,600 |
| 2018 | $2,100 | $291,700 | $43,400 | $248,300 |
| 2017 | $298 | $275,400 | $41,400 | $234,000 |
| 2016 | $298 | $41,400 | $41,400 | $0 |
| 2015 | $298 | $41,400 | $41,400 | $0 |
| 2013 | -- | $43,400 | $43,400 | $0 |
Source: Public Records
Map
Nearby Homes
- 406 Saint Ivy Ave
- K1-6 Bear Island Pkwy
- 1935 Bear Island Pkwy
- K2-24 Casper Ct
- K2-21 Stadler Terrace
- K2-31 Stadler Terrace
- J-21 Sweet Bay Terrace
- K2-29 Stadler Terrace
- K2-30 Stadler Terrace
- K2-7 Casper Ct
- 545 Bayberry Ln
- 505 Bayberry Ln
- K2-17 Stadler Terrace
- L1-58 Middlecoff Ct
- L1-65E Bear Island Pkwy
- L1-52C Harmon Dr
- L1-52A Harmon Dr
- L1-65D Bear Island Pkwy
- Nelson - Townhome, Spring Creek Plan at Spring Creek
- Madison - Townhome, Spring Creek Plan at Spring Creek
- 4515 Campbell Rd
- 65 Landover Rd
- 4471 Campbell Rd
- 228 Campbell Rd
- 41 Landover Rd
- 4542 Campbell Rd
- 4401 Campbell Rd
- 85 Landover Rd
- 4418 Campbell Rd
- 247 Landover Rd
- 4580 Campbell Rd
- 123 Landover Rd
- 0 Landover Rd Unit 555096
- 790 Pine Crest Dr
- 4355 Campbell Rd
- 83 Brook Mere Ln
- 231 Landover Rd
- 60 Landover Rd
- 257 Landover Rd
- 36 Landover Rd
Your Personal Tour Guide
Ask me questions while you tour the home.
