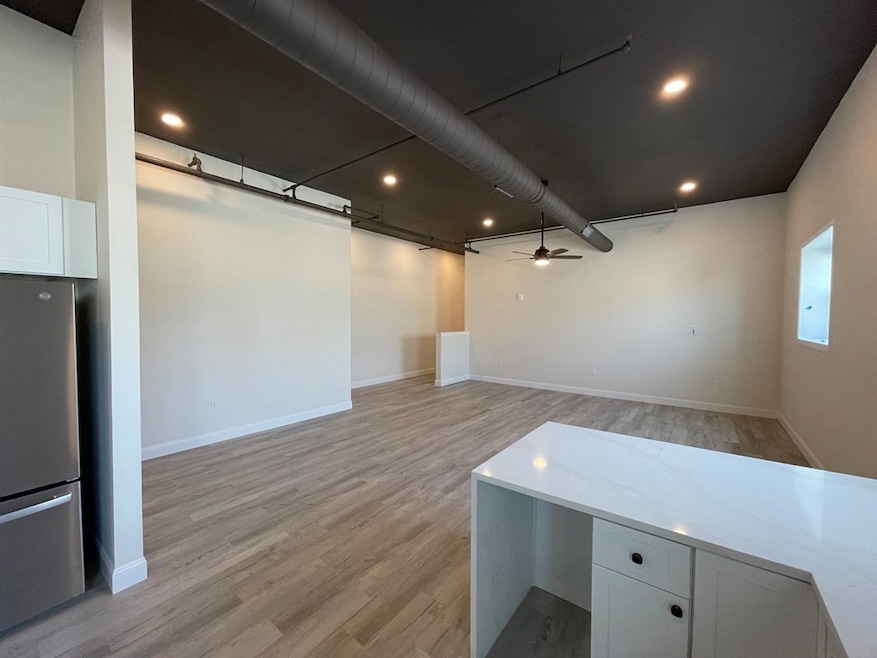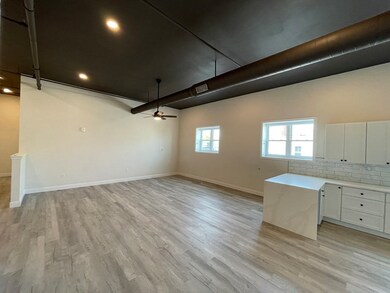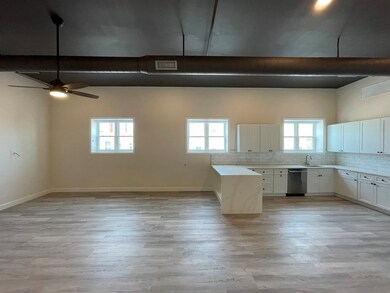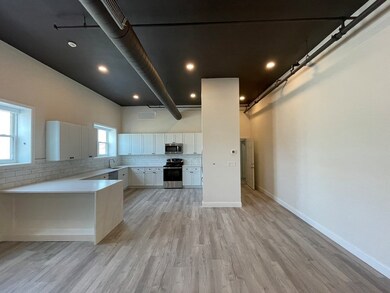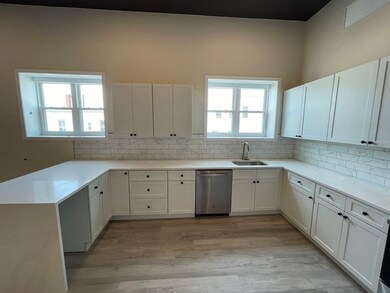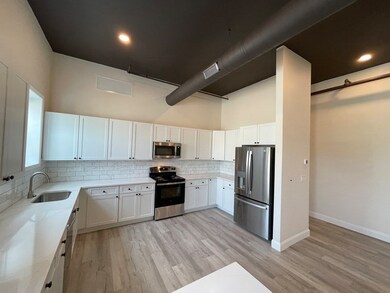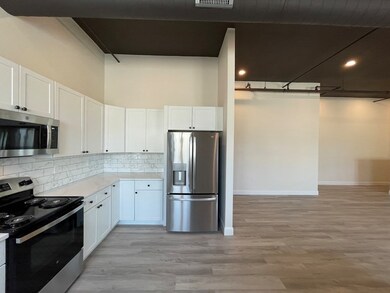449 Central St Unit 1 Lowell, MA 01852
Back Central NeighborhoodHighlights
- Medical Services
- Property is near public transit
- No HOA
- Open Floorplan
- Solid Surface Countertops
- Stainless Steel Appliances
About This Home
Luxury Living Just Minutes from Downtown Lowell & Route 3- This oversized, loft-inspired 1-bedroom apartment has been thoughtfully renovated with high-end finishes and is available for immediate occupancy. Ideally situated just off the Lowell Connector and Route 3, this second-floor unit features soaring ceilings and an abundance of natural light. The modern kitchen is outfitted with custom cabinetry, stone countertops, and an extended waterfall island—perfect for entertaining. Additional highlights include wide-plank wood-style flooring, recessed lighting, a beautifully tiled shower with tub, a massive walk-in closet, and a high-efficiency central heating and cooling system. As a unique bonus, the owner is offering a $100/month stipend to the professionally maintained Laundromat located conveniently on the first floor. Contact list agent today for a private viewing.
Listing Agent
Wayne Altavilla
Lillian Montalto Signature Properties Listed on: 07/02/2025
Property Details
Home Type
- Multi-Family
Year Built
- Built in 2023
Lot Details
- 3,940 Sq Ft Lot
Parking
- 2 Car Parking Spaces
Home Design
- Apartment
- Entry on the 2nd floor
Interior Spaces
- 990 Sq Ft Home
- 1-Story Property
- Open Floorplan
- Ceiling Fan
- Recessed Lighting
- Dining Area
- Laminate Flooring
Kitchen
- Range
- Microwave
- Dishwasher
- Stainless Steel Appliances
- Kitchen Island
- Solid Surface Countertops
- Disposal
Bedrooms and Bathrooms
- 1 Bedroom
- Walk-In Closet
- 1 Full Bathroom
- Bathtub with Shower
Home Security
- Home Security System
- Intercom
Location
- Property is near public transit
- Property is near schools
Utilities
- Cooling Available
- Forced Air Heating System
- Cable TV Available
Listing and Financial Details
- Security Deposit $2,200
- Rent includes water, sewer, trash collection, snow removal, gardener, occupancy only, laundry facilities, parking
Community Details
Overview
- No Home Owners Association
Amenities
- Medical Services
- Shops
- Coin Laundry
Recreation
- Park
Pet Policy
- No Pets Allowed
Map
Source: MLS Property Information Network (MLS PIN)
MLS Number: 73399298
- 8 Cherry St
- 39 Groves Ave
- 70 Elm St
- 42 Keene St
- 240 Jackson St Unit 609
- 240 Jackson St Unit 623
- 12 Cedar St
- 15 Whipple St
- 834 Central St
- 24 Richmond Ave
- 17 Burns St Unit D
- 158 Concord St
- 80 Rogers St Unit 204
- 80 Rogers St Unit 304
- 43 Cedar St
- 8 Cedar Ct
- 61 Market St Unit 2B
- 195 Thorndike St Unit 4
- 17 Kearney Square Unit 201
- 17 Kearney Square Unit 205
- 92 Gorham St Unit 201
- 100 Appleton St Unit 3
- 122 Chapel St Unit 2
- 124 Chapel St Unit 3
- 231 Central St Unit 203
- 216 Central St Unit 3F
- 19 Hurd St Unit 1
- 170 Warren Ct Unit 1
- 168 Warren Ct Unit 1
- 21 Hurd St Unit 2
- 240 Jackson St Unit 631
- 240 Jackson St Unit 307
- 27 Jackson St
- 42 Highland St Unit 2
- 213 Concord St Unit 1
- 201 Canal St
- 61 Market St Unit 3A
- 165 Thorndike St
- 17 Kearney Square Unit 205
- 165 Thorndike St Unit 403
