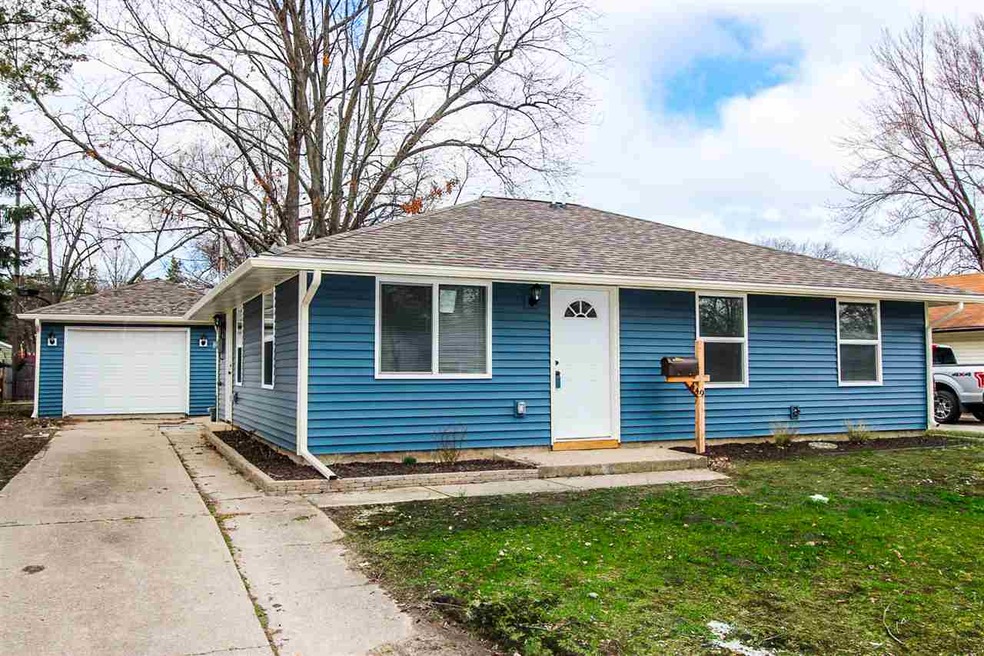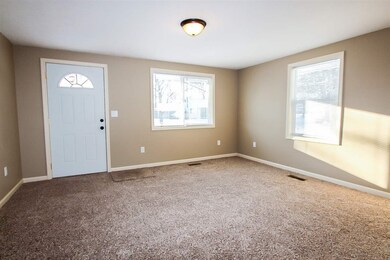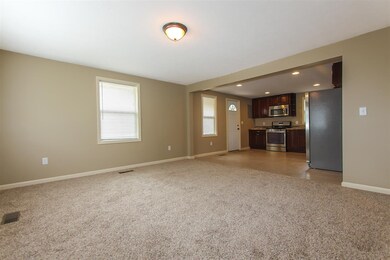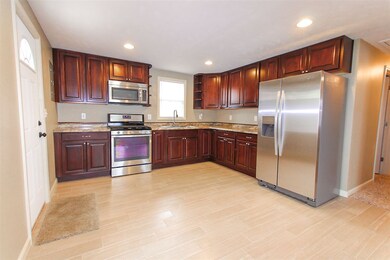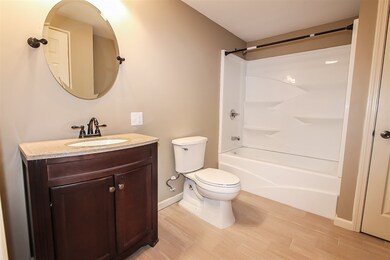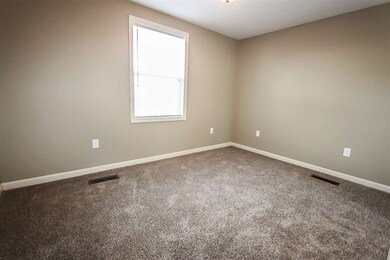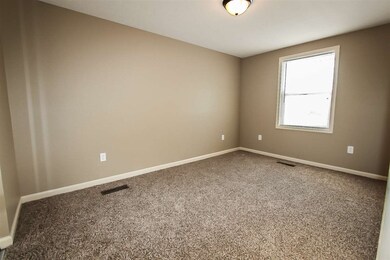
449 Chamberlin Dr South Bend, IN 46615
Highlights
- Ranch Style House
- 1 Car Detached Garage
- Bathtub with Shower
- Adams High School Rated A-
- Eat-In Kitchen
- Tile Flooring
About This Home
As of May 2025YOU NAME IT, IT'S NEW! FANTASTIC REMODEL IN MCKINLEY TERRACE! EXTERIOR: ROOF, SIDING, GUTTERS, SOFFITS AND FACIA. INTERIOR: KITCHEN OFFERS CERAMIC TILE FLOORING, NEW COUNTER TOPS, CABINETS, SINK AND FAUCETS. GIVING THIS SPACE A VERY MODERN FEEL. BATHROOM ALSO OFFERS CERAMIC TILE FLOORING, NEW TUB & SURROUND AS WELL AS A NEW VANITY. TWO LINEN CLOSETS ALLOW FOR PLENTY OF STORAGE. NEW LIGHT FIXTURES, CARPET AND WINDOWS THROUGHOUT. ELECTRICAL HAS BEEN UPDATED. OVERSIZED ONE CAR GARAGE AND FENCED IN YARD! WITH ALL THE HIGH DOLLAR ITEMS BEING NEW, YOU CAN REST YOUR MIND AND JUST ENJOY YOUR NEW HOME. IN SELLER'S OWN WORDS, "WE TAKE PRIDE IN OUR WORK AND BELIEVE THE NEW OWNER WILL AGREE!"
Home Details
Home Type
- Single Family
Est. Annual Taxes
- $2,031
Year Built
- Built in 1952
Lot Details
- 7,126 Sq Ft Lot
- Lot Dimensions are 57 x 125
- Property is Fully Fenced
- Chain Link Fence
- Level Lot
Parking
- 1 Car Detached Garage
- Driveway
Home Design
- 952 Sq Ft Home
- Ranch Style House
- Slab Foundation
- Asphalt Roof
- Vinyl Construction Material
Kitchen
- Eat-In Kitchen
- Gas Oven or Range
Flooring
- Carpet
- Tile
Bedrooms and Bathrooms
- 3 Bedrooms
- 1 Full Bathroom
- Bathtub with Shower
Laundry
- Laundry on main level
- Washer and Electric Dryer Hookup
Location
- Suburban Location
Utilities
- Forced Air Heating System
- Heating System Uses Gas
Listing and Financial Details
- Assessor Parcel Number 71-09-05-452-037.000-026
Ownership History
Purchase Details
Home Financials for this Owner
Home Financials are based on the most recent Mortgage that was taken out on this home.Purchase Details
Home Financials for this Owner
Home Financials are based on the most recent Mortgage that was taken out on this home.Purchase Details
Home Financials for this Owner
Home Financials are based on the most recent Mortgage that was taken out on this home.Purchase Details
Purchase Details
Purchase Details
Purchase Details
Home Financials for this Owner
Home Financials are based on the most recent Mortgage that was taken out on this home.Similar Homes in the area
Home Values in the Area
Average Home Value in this Area
Purchase History
| Date | Type | Sale Price | Title Company |
|---|---|---|---|
| Warranty Deed | -- | Metropolitan Title | |
| Warranty Deed | -- | Metropolitan Title | |
| Warranty Deed | -- | Metropolitan Title | |
| Quit Claim Deed | -- | -- | |
| Quit Claim Deed | -- | Metropolitan Title | |
| Sheriffs Deed | $53,000 | -- | |
| Sheriffs Deed | -- | -- | |
| Warranty Deed | -- | Metropolitan Title In Llc | |
| Warranty Deed | -- | Metropolitan Title In Llc |
Mortgage History
| Date | Status | Loan Amount | Loan Type |
|---|---|---|---|
| Open | $10,500 | No Value Available | |
| Open | $169,750 | New Conventional | |
| Previous Owner | $80,023 | FHA | |
| Previous Owner | $68,000 | Adjustable Rate Mortgage/ARM |
Property History
| Date | Event | Price | Change | Sq Ft Price |
|---|---|---|---|---|
| 05/15/2025 05/15/25 | Sold | $175,000 | 0.0% | $184 / Sq Ft |
| 05/09/2025 05/09/25 | Pending | -- | -- | -- |
| 03/20/2025 03/20/25 | For Sale | $175,000 | +114.7% | $184 / Sq Ft |
| 06/10/2016 06/10/16 | Sold | $81,500 | -4.0% | $86 / Sq Ft |
| 05/04/2016 05/04/16 | Pending | -- | -- | -- |
| 03/03/2016 03/03/16 | For Sale | $84,900 | +290.3% | $89 / Sq Ft |
| 07/09/2015 07/09/15 | Sold | $21,750 | -16.0% | $23 / Sq Ft |
| 11/25/2014 11/25/14 | Pending | -- | -- | -- |
| 09/16/2014 09/16/14 | For Sale | $25,900 | -- | $27 / Sq Ft |
Tax History Compared to Growth
Tax History
| Year | Tax Paid | Tax Assessment Tax Assessment Total Assessment is a certain percentage of the fair market value that is determined by local assessors to be the total taxable value of land and additions on the property. | Land | Improvement |
|---|---|---|---|---|
| 2024 | $1,477 | $141,000 | $16,700 | $124,300 |
| 2023 | $1,370 | $125,500 | $16,700 | $108,800 |
| 2022 | $1,413 | $119,000 | $16,700 | $102,300 |
| 2021 | $1,209 | $102,800 | $19,900 | $82,900 |
| 2020 | $1,011 | $87,100 | $16,800 | $70,300 |
| 2019 | $1,120 | $107,700 | $18,100 | $89,600 |
| 2018 | $1,199 | $102,300 | $17,000 | $85,300 |
| 2017 | $1,066 | $89,700 | $15,200 | $74,500 |
| 2016 | $953 | $79,100 | $13,400 | $65,700 |
| 2014 | $2,031 | $77,700 | $13,400 | $64,300 |
| 2013 | -- | $69,400 | $12,000 | $57,400 |
Agents Affiliated with this Home
-
Brianna Merz

Seller's Agent in 2025
Brianna Merz
Weichert Rltrs-J.Dunfee&Assoc.
(574) 310-9883
104 Total Sales
-
Nubia Cruz
N
Buyer's Agent in 2025
Nubia Cruz
eXp Realty, LLC
(888) 611-3912
16 Total Sales
-
Mike Moore

Seller's Agent in 2016
Mike Moore
Milestone Realty, LLC
(574) 807-8140
105 Total Sales
-
Connie Shaffer

Buyer's Agent in 2016
Connie Shaffer
Market Place Realty, Inc.
(574) 235-4825
56 Total Sales
-
K
Seller's Agent in 2015
Ken Gehris
Unreal Estate LLC
Map
Source: Indiana Regional MLS
MLS Number: 201608634
APN: 71-09-05-452-037.000-026
- 3003 Wilder Dr
- 927 Keenan Ct
- 3622 Corby Blvd
- 110 S 33rd St
- 2306 Club Dr
- 2205 E Madison St
- 1147 N Hickory Rd
- 1239 Brummit Ln
- 2314 Solomon Ave
- 1301 Ebeling Dr
- 3122 Sunnymede Ave
- 113 N Ironwood Dr
- 929 W Borley Ave
- 3419 E Jefferson Square
- 502 S 28th St
- 721 N Coquillard Dr
- 521 W Lowell Ave
- 1329 Pyle Ave
- 515 S Logan St
- 513 S 26th St
