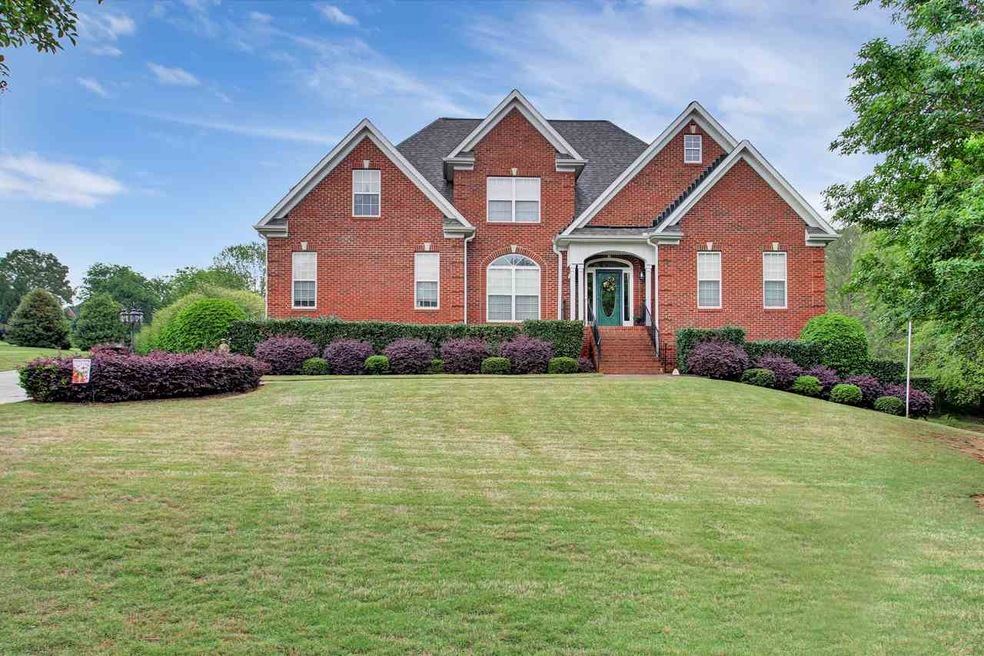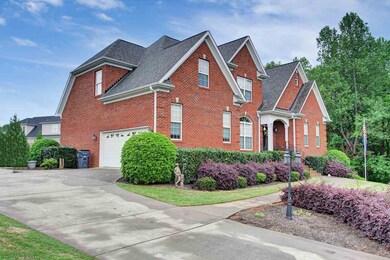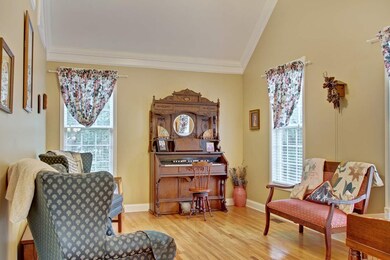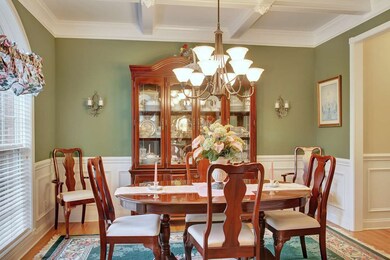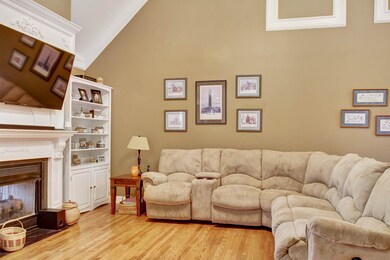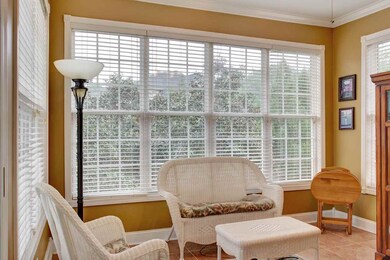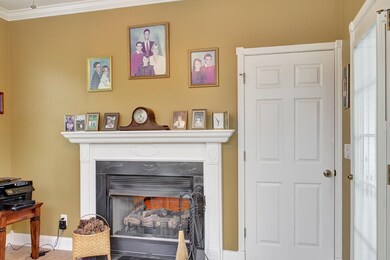
Highlights
- Golf Course Community
- Open Floorplan
- Deck
- Woodruff High School Rated A-
- Clubhouse
- Traditional Architecture
About This Home
As of September 2017Located in Greer, this stunning home is in the Willow Creek subdivision, with amenities such as a club house, playground, golf, pool, tennis, and more! The house is on a larger lot of 0.78 acres, and there's gorgeous landscaping and a large back deck and yard where you can relax! Inside, you'll find vaulted ceilings, crown molding, wainscoting, beautiful hardwoods, arched doorways, and many more touches of elegance! There is both a formal dining room and a living room for when you host guests, along with an open great room with a fireplace. The spacious kitchen boasts gorgeous granite countertops, and a breakfast room for casual eating. The master on main features a trey ceiling, walk-in closet, and full bathroom with a garden tub, separate shower, and double vanity. Upstairs, you'll find two more large bedrooms along with a full bathroom with double sinks. There is also a large bonus room, perfect for a home office, kids' playroom, or whatever fits your needs best! The full finished walkout basement includes a large rec room, media room, bedroom and bathroom, and even a kitchenette! You have to come see this house for yourself to see everything it has to offer, so it can be your dream home today!!
Last Buyer's Agent
OTHER OTHER
OTHER
Home Details
Home Type
- Single Family
Est. Annual Taxes
- $1,878
Year Built
- Built in 2005
Lot Details
- 0.78 Acre Lot
- Sloped Lot
- Partial Sprinkler System
- Few Trees
HOA Fees
- $58 Monthly HOA Fees
Home Design
- Traditional Architecture
- Brick Veneer
- Architectural Shingle Roof
- Vinyl Siding
- Vinyl Trim
Interior Spaces
- 4,100 Sq Ft Home
- 2-Story Property
- Open Floorplan
- Central Vacuum
- Tray Ceiling
- Smooth Ceilings
- Cathedral Ceiling
- Ceiling Fan
- Tilt-In Windows
- Entrance Foyer
- Bonus Room
- Workshop
- Sun or Florida Room
Kitchen
- Breakfast Area or Nook
- Electric Oven
- Self-Cleaning Oven
- Cooktop
- Microwave
- Dishwasher
Flooring
- Wood
- Carpet
- Ceramic Tile
Bedrooms and Bathrooms
- 5 Bedrooms
- Primary Bedroom on Main
- Walk-In Closet
- Primary Bathroom is a Full Bathroom
- Double Vanity
- Jetted Tub in Primary Bathroom
- Separate Shower
Attic
- Storage In Attic
- Pull Down Stairs to Attic
Finished Basement
- Walk-Out Basement
- Basement Fills Entire Space Under The House
Home Security
- Intercom
- Storm Doors
- Fire and Smoke Detector
Parking
- 2 Car Garage
- Side or Rear Entrance to Parking
- Garage Door Opener
- Driveway
Outdoor Features
- Deck
- Porch
Schools
- Woodruff P Elementary School
- Woodruff J Middle School
- Woodruff High School
Utilities
- Multiple cooling system units
- Forced Air Heating and Cooling System
- Heating System Uses Natural Gas
- Underground Utilities
- Electric Water Heater
- Septic Tank
- Cable TV Available
Community Details
Recreation
- Golf Course Community
- Tennis Courts
- Community Playground
- Community Pool
Additional Features
- Clubhouse
Ownership History
Purchase Details
Home Financials for this Owner
Home Financials are based on the most recent Mortgage that was taken out on this home.Purchase Details
Purchase Details
Similar Homes in Greer, SC
Home Values in the Area
Average Home Value in this Area
Purchase History
| Date | Type | Sale Price | Title Company |
|---|---|---|---|
| Deed | $340,000 | None Available | |
| Deed | $43,000 | -- | |
| Deed | $33,000 | -- |
Mortgage History
| Date | Status | Loan Amount | Loan Type |
|---|---|---|---|
| Open | $300,767 | New Conventional | |
| Closed | $272,000 | New Conventional | |
| Previous Owner | $166,500 | Future Advance Clause Open End Mortgage |
Property History
| Date | Event | Price | Change | Sq Ft Price |
|---|---|---|---|---|
| 08/02/2025 08/02/25 | Price Changed | $750,000 | -1.2% | $188 / Sq Ft |
| 07/19/2025 07/19/25 | Price Changed | $758,900 | -2.1% | $190 / Sq Ft |
| 05/22/2025 05/22/25 | For Sale | $775,000 | +127.9% | $194 / Sq Ft |
| 09/13/2017 09/13/17 | Sold | $340,000 | 0.0% | $83 / Sq Ft |
| 09/13/2017 09/13/17 | Sold | $340,000 | 0.0% | $85 / Sq Ft |
| 08/21/2017 08/21/17 | Pending | -- | -- | -- |
| 08/21/2017 08/21/17 | Pending | -- | -- | -- |
| 05/22/2017 05/22/17 | For Sale | $339,900 | -15.0% | $83 / Sq Ft |
| 05/02/2017 05/02/17 | For Sale | $399,900 | -- | $100 / Sq Ft |
Tax History Compared to Growth
Tax History
| Year | Tax Paid | Tax Assessment Tax Assessment Total Assessment is a certain percentage of the fair market value that is determined by local assessors to be the total taxable value of land and additions on the property. | Land | Improvement |
|---|---|---|---|---|
| 2024 | $2,259 | $15,644 | $2,310 | $13,334 |
| 2023 | $2,259 | $15,644 | $2,310 | $13,334 |
| 2022 | $1,719 | $13,604 | $3,096 | $10,508 |
| 2021 | $1,719 | $13,604 | $3,096 | $10,508 |
| 2020 | $1,549 | $13,604 | $3,096 | $10,508 |
| 2019 | $1,576 | $13,604 | $3,096 | $10,508 |
| 2018 | $1,575 | $13,604 | $3,096 | $10,508 |
| 2017 | $1,880 | $16,164 | $2,580 | $13,584 |
| 2016 | $1,881 | $16,164 | $2,580 | $13,584 |
| 2015 | $1,878 | $16,164 | $2,580 | $13,584 |
| 2014 | $1,876 | $16,164 | $2,580 | $13,584 |
Agents Affiliated with this Home
-
K
Seller's Agent in 2025
Kathleen Welch
Keller Williams DRIVE
(864) 999-0430
126 Total Sales
-

Seller's Agent in 2017
Haro Setian
The Haro Group @ Keller Williams Historic District
(864) 381-8427
382 Total Sales
-
O
Buyer's Agent in 2017
OTHER OTHER
OTHER
-

Buyer's Agent in 2017
Ben Patat
Brand Name Real Estate Upstate
(864) 616-1542
70 Total Sales
Map
Source: Multiple Listing Service of Spartanburg
MLS Number: SPN243514
APN: 4-05-00-056.00
- 6 Pepper Bush Dr
- 3759 Highway 417
- 163 Tupelo Dr
- 389 Crepe Myrtle Dr
- 374 Crepe Myrtle Dr
- 726 Lady Fern Dr
- Greenwood Plan at Emory Park - Emory Park 2-Story
- Hudson Plan at Emory Park - Emory Park 2-Story
- York Plan at Emory Park - Emory Park 2-Story
- Palladio Ranch Plan at Emory Park - Emory Park 2-Story
- 790 Lady Fern Dr
- 790 Lady Fern Dr Unit 36142756
- 2094 Bluet Dr
- 2038 Bluet Dr
- 2102 Bluet Dr
- 2007 Bluet Dr
- 209 Willow Creek Way
- 2765 Brockman McClimon Rd
- 139 Randolph Ct
- 177 Watson Dr
