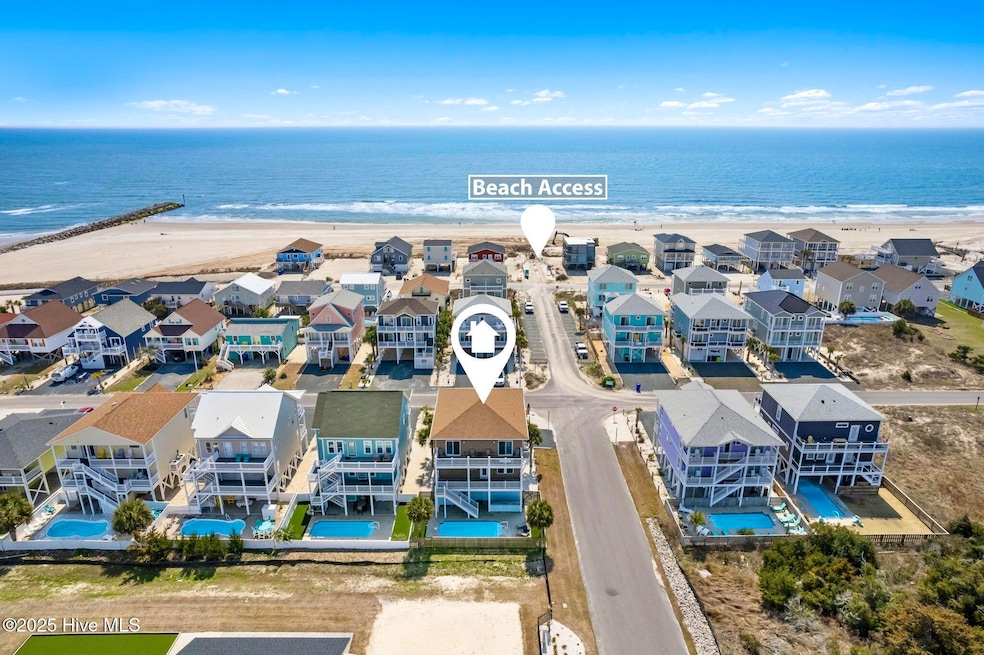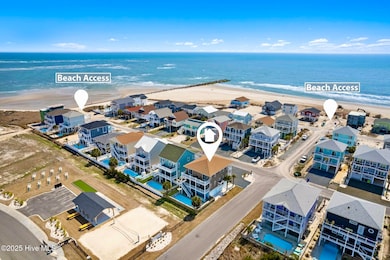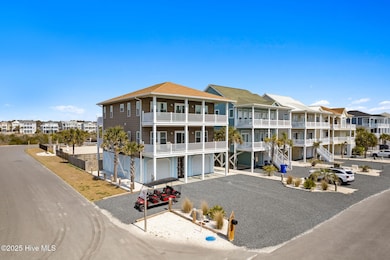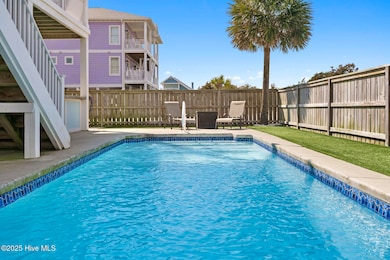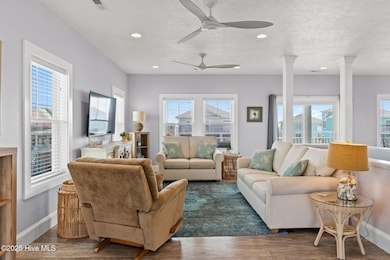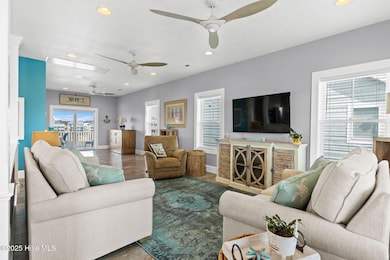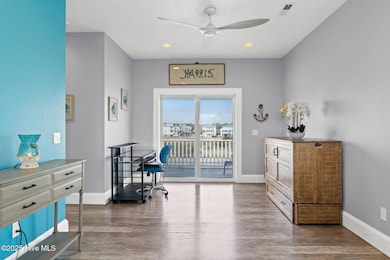449 E Fourth St Ocean Isle Beach, NC 28469
Estimated payment $7,695/month
Highlights
- In Ground Pool
- Main Floor Primary Bedroom
- High Ceiling
- Union Elementary School Rated A-
- Corner Lot
- 3-minute walk to Ferry Landing Park
About This Home
**Paradise Awaits!** Discover breathtaking ocean and Intracoastal Waterway views from this impeccably maintained home located on a prime corner lot in the sought-after East End of Ocean Isle Beach. Experience coastal living at its finest from the expansive double porches or take a leisurely stroll to the nearby beach access, just steps away. This home is a true entertainer's dream, featuring a gourmet kitchen that boasts a large island, wall oven, generous counter space, decorative tile backsplash, stainless steel appliances, and exquisite custom cabinetry. The second floor welcomes you with a spacious, open living area bathed in natural light, enhanced by stunning Pergo flooring. You'll also find a well-appointed guest bedroom complete with a full bath and a convenient laundry room on this level.
The luxurious master suite occupies an entire side of the first floor and offers trimmed ceilings, along with an ensuite bathroom showcasing a lavish 7x4 walk-in tiled shower and a serene soaking tub. Two additional bedrooms on this floor share a stylish Jack and Jill bath, providing comfort for family and guests alike. Enjoy seamless transitions between floors with the convenient elevator and automatic gate. The outdoor space is nothing short of paradise, featuring a heated inground pool, lush turf, and a tropical Tiki Bar, all designed for the ultimate island experience. This exceptional property is perfectly suited for entertaining, unwinding, and embracing a vibrant coastal lifestyle. Whether you're looking for a primary residence, a vacation getaway, or an investment opportunity, this home has it all. Seize the chance to make this slice of paradise your own & indulge in the best of island living. Corner lot allows additional parking space. Golf cart included. Easy bike ride or golf cart ride to the boat launch, fishing piers, park with splash pad, summer concerts, dining & fresh seafood!
Home Details
Home Type
- Single Family
Est. Annual Taxes
- $4,872
Year Built
- Built in 2015
Lot Details
- 5,000 Sq Ft Lot
- Lot Dimensions are 50x100x99x50
- Property fronts a state road
- Fenced Yard
- Wood Fence
- Corner Lot
- Irrigation
- Property is zoned Oi-R-1
Parking
- 2 Car Attached Garage
- Off-Street Parking
Home Design
- Shingle Roof
- Vinyl Siding
- Piling Construction
Interior Spaces
- 2,500 Sq Ft Home
- 2,400-2,599 Sq Ft Home
- 2-Story Property
- Elevator
- Furnished
- High Ceiling
- Ceiling Fan
- Blinds
- Combination Dining and Living Room
- Fire and Smoke Detector
Kitchen
- Electric Cooktop
- Built-In Microwave
- Dishwasher
- Kitchen Island
- Solid Surface Countertops
Flooring
- Laminate
- Tile
Bedrooms and Bathrooms
- 4 Bedrooms
- Primary Bedroom on Main
- Walk-In Closet
- 3 Full Bathrooms
- Soaking Tub
- Walk-in Shower
Laundry
- Laundry Room
- Dryer
- Washer
Pool
- In Ground Pool
- Outdoor Shower
Outdoor Features
- Covered Patio or Porch
Schools
- Union Elementary School
- Shallotte Middle School
- Brunswick County Academy High School
Utilities
- Central Air
- Heat Pump System
- Electric Water Heater
Community Details
- No Home Owners Association
Listing and Financial Details
- Assessor Parcel Number 244lh02211
Map
Home Values in the Area
Average Home Value in this Area
Tax History
| Year | Tax Paid | Tax Assessment Tax Assessment Total Assessment is a certain percentage of the fair market value that is determined by local assessors to be the total taxable value of land and additions on the property. | Land | Improvement |
|---|---|---|---|---|
| 2025 | $3,640 | $947,500 | $300,000 | $647,500 |
| 2024 | $36 | $947,500 | $300,000 | $647,500 |
| 2023 | $3,451 | $947,500 | $300,000 | $647,500 |
| 2022 | $3,451 | $629,030 | $155,000 | $474,030 |
| 2021 | $3,451 | $629,030 | $155,000 | $474,030 |
| 2020 | $3,415 | $629,030 | $155,000 | $474,030 |
| 2019 | $3,388 | $172,040 | $155,000 | $17,040 |
| 2018 | $2,666 | $138,720 | $120,000 | $18,720 |
| 2017 | $2,579 | $138,720 | $120,000 | $18,720 |
| 2016 | $2,438 | $120,000 | $120,000 | $0 |
| 2015 | $592 | $120,000 | $120,000 | $0 |
| 2014 | $1,116 | $250,000 | $250,000 | $0 |
Property History
| Date | Event | Price | List to Sale | Price per Sq Ft | Prior Sale |
|---|---|---|---|---|---|
| 12/12/2025 12/12/25 | Off Market | $1,415,000 | -- | -- | |
| 12/03/2025 12/03/25 | For Sale | $1,415,000 | 0.0% | $590 / Sq Ft | |
| 11/20/2025 11/20/25 | For Sale | $1,415,000 | 0.0% | $590 / Sq Ft | |
| 11/20/2025 11/20/25 | Pending | -- | -- | -- | |
| 10/17/2025 10/17/25 | Price Changed | $1,415,000 | -2.4% | $590 / Sq Ft | |
| 09/12/2025 09/12/25 | Price Changed | $1,449,999 | -2.9% | $604 / Sq Ft | |
| 08/26/2025 08/26/25 | Price Changed | $1,494,000 | -0.3% | $623 / Sq Ft | |
| 06/07/2025 06/07/25 | Price Changed | $1,499,000 | -6.0% | $625 / Sq Ft | |
| 04/06/2025 04/06/25 | Price Changed | $1,595,000 | -3.3% | $665 / Sq Ft | |
| 04/02/2025 04/02/25 | Price Changed | $1,650,000 | -2.7% | $688 / Sq Ft | |
| 03/18/2025 03/18/25 | For Sale | $1,695,000 | +1826.1% | $706 / Sq Ft | |
| 10/27/2014 10/27/14 | Sold | $88,000 | -16.2% | -- | View Prior Sale |
| 09/29/2014 09/29/14 | Pending | -- | -- | -- | |
| 02/25/2014 02/25/14 | For Sale | $105,000 | -- | -- |
Purchase History
| Date | Type | Sale Price | Title Company |
|---|---|---|---|
| Special Warranty Deed | $88,000 | None Available | |
| Trustee Deed | $84,150 | None Available | |
| Interfamily Deed Transfer | -- | None Available | |
| Warranty Deed | $395,000 | None Available |
Source: Hive MLS
MLS Number: 100495043
APN: 244LH02211
- 8 Grand View Dr Unit 44
- 11 Grand View Dr
- 23 Grand View Dr
- 25 Grand View Dr
- 421 E 6th St
- 447 E 2nd St Unit E17
- Lot 1 Stone Ballast Way SW
- Lot 5 Stone Ballast Way SW
- Lot 6 Stone Ballast Way SW
- Lot 4 Stone Ballast Way SW
- Lot 3 Stone Ballast Way SW
- Lot 2 Stone Ballast Way SW
- 1957 Stone Ballast Way SW
- 414 E Second St
- 1930 Stone Ballast SW
- 1899 W M and Odell Gurganus Ln SW
- 1916 Inlet Village Cir SW Unit 11a
- 1912 Goose Creek Rd SW Unit 4301
- 1912 Goose Creek Rd SW Unit 4103
- 1914 Goose Creek Rd SW Unit 2104
- 397 E 2nd St Unit ID1069890P
- 1714 Deerfield Dr SW Unit 1
- 1626 Winding Way SW
- 1771 Harborage Dr SW Unit 2
- 3345 Wood Stork SW
- 38 Newport St
- 1587 Eyota Dr SW
- 1584 Eyota Dr SW
- 1149 Windy Grove Ln
- 1153 Windy Grove Ln
- 6287 Swainson St SW
- 2272 Dolphin Shores Dr SW Unit 403
- 2272 Dolphin Shores Dr SW Unit 406
- 4696 Swimming Ln SW
- 4708 Swimming Ln
- 1646 Waterway Dr SW
- 5855 Sparkling Water Way
- 1727 W Sandridge Ct SW
- 1950 Ocean View Dr SW
- 4516 E Coast Ln
Ask me questions while you tour the home.
