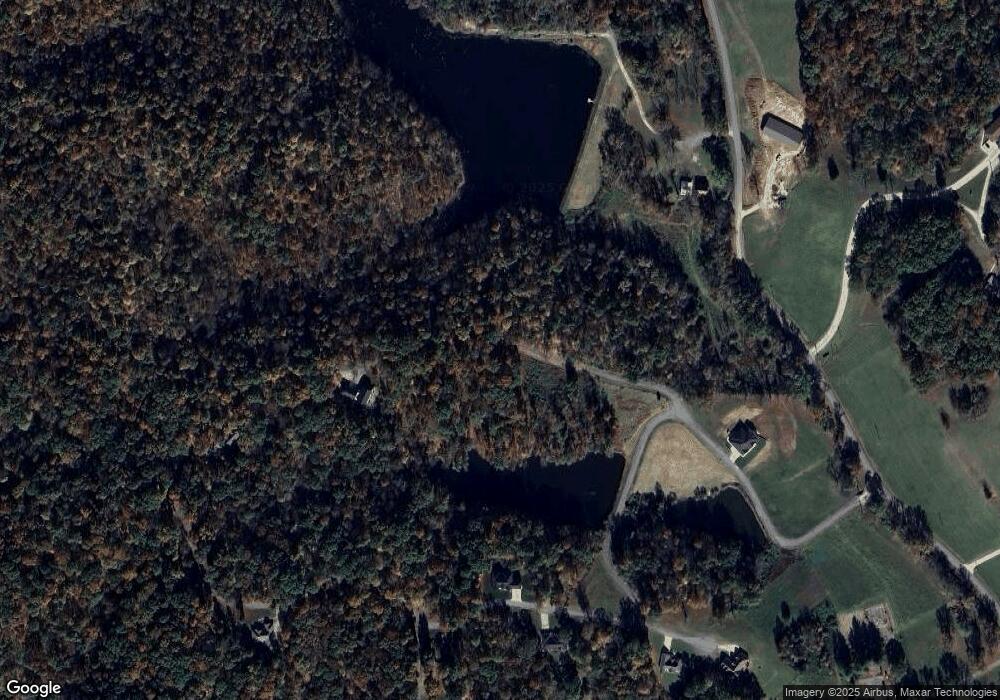449 Eagle Pointe Cir Cape Girardeau, MO 63701
4
Beds
3
Baths
2,933
Sq Ft
3.2
Acres
About This Home
This home is located at 449 Eagle Pointe Cir, Cape Girardeau, MO 63701. 449 Eagle Pointe Cir is a home located in Cape Girardeau County with nearby schools including Russell Hawkins Junior High School and Jackson Senior High School.
Create a Home Valuation Report for This Property
The Home Valuation Report is an in-depth analysis detailing your home's value as well as a comparison with similar homes in the area
Home Values in the Area
Average Home Value in this Area
Tax History Compared to Growth
Map
Nearby Homes
- 207 Navaho Dr
- 982 N Hills Dr
- 340 Commanche Dr
- Lot 5 & 6 Commanche Dr
- 157 End Zone Rd
- 1537 County Road 618
- 3612 Limestone Ln
- 211 Castle Rock Village
- 1010 Rose Bowl Dr
- 165 Castle Rock Village
- 147 Castle Rock Village
- 120 Castle Rock Village
- 716 Cloverdale Ranch Rd
- 312 Stepping Stone Way
- Off County Road 606
- 1028 County Road 606
- 173 Tate Ridge
- 747 Hohokam Ln
- 2932 Bella Vista Dr
- 1736 El Rio Dr
- 467 Eagle Point Cir
- 0Lot 4 Eagle Pointe Cir
- 0 4 Eagle Pointe Unit 18045520
- 5 Lot Eagle Point Cir
- 0 Lot 10 Eagle Point Cir Unit 18017931
- 0 Eagle Pointe Cir Unit 16052970
- 4 Eagle Pointe Cir
- 10 Eagle Point Cir
- 865 Eagle Point Cir
- 575 Eagle Point Cir
- 6235 County Road 621
- 355 Eagle Pointe Cir
- 4 Lot 4 Eagle Pointe
- 3 Eagle Pointe Estates
- 0 Lot 4 Eagle Pointe Cir Unit 17069782
- 890 Eagle Point Cir
- 890 Eagle Point Cir
- 156 Osceola Ln
- 146 Eagle Peak Dr
- 281 Navaho Dr
