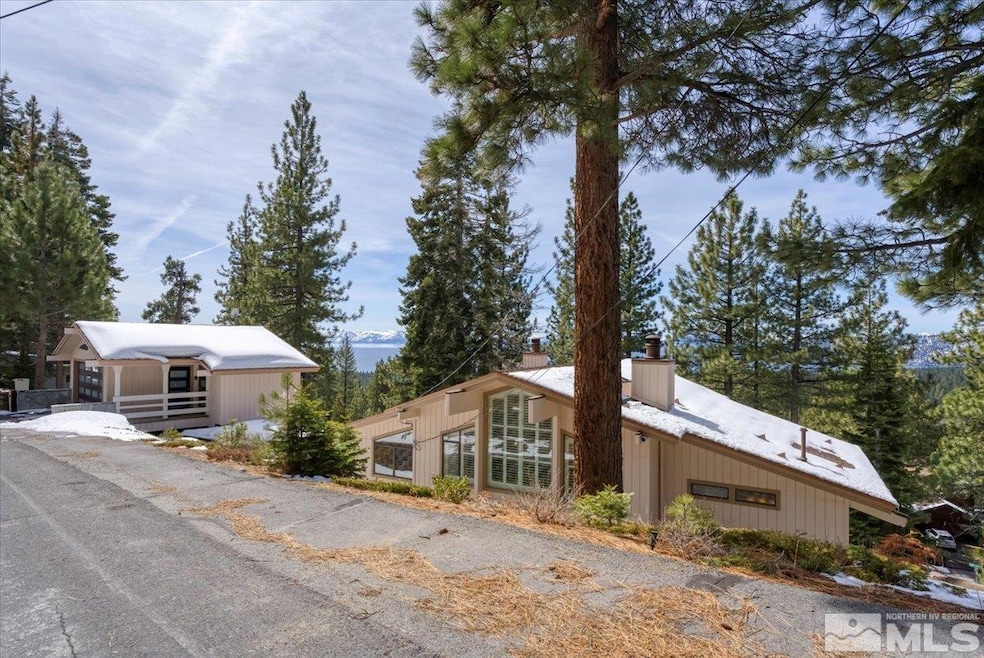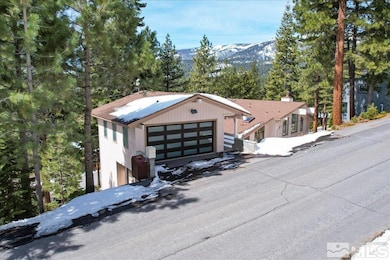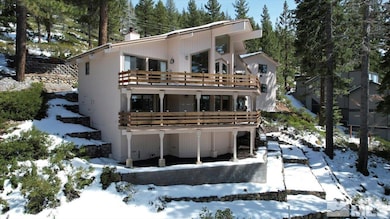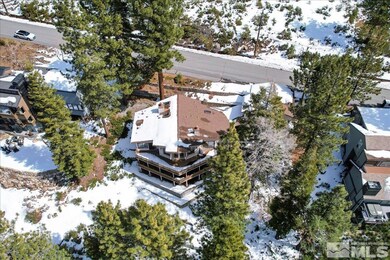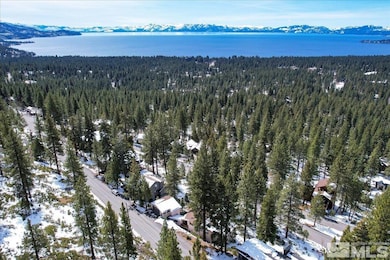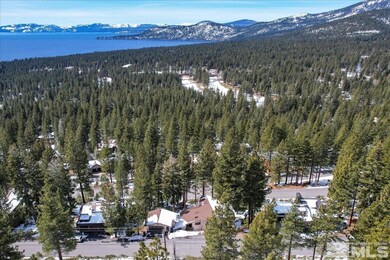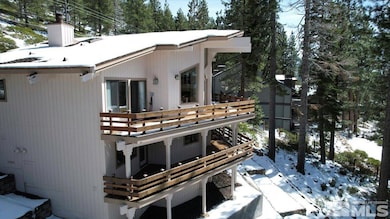449 Fairview Blvd Incline Village, NV 89451
Estimated payment $18,693/month
Highlights
- Beach Front
- Ski Accessible
- Golf Course Community
- Incline High School Rated A-
- Docks
- Boat Ramp
About This Home
Lakeview Luxury on Incline Village’s Eastern Slope Nestled on the beautiful eastern slope of Incline Village, this lakeview retreat offers breathtaking views of Lake Tahoe from every room. A floor-to-ceiling picture window frames the beauty of the lake, with French doors opening to an expansive deck, perfect for enjoying the fresh mountain air and spectacular sunsets., This meticulously designed home features durable Northern Ash hardwood floors, granite kitchen countertops, and a sunlit breakfast area where you can sip coffee while soaking in the views. With multiple lakeview decks, this home is ideal for entertaining or quiet relaxation. The private guest bedroom suite offers a full bath and separate entry, ensuring comfort and privacy for visitors. A spa/workout room includes a steam shower with built-in seating and an indoor hot tub, creating your own wellness retreat. With a wet bar with built-in refrigerator, in addition to a family/game room on the lower level, everyone will enjoy additional spaces to unwind. The lower deck offers direct access to a large, terraced backyard. Situated on a street-to-street lot, this property includes approximately 2,600 square feet of additional buildable coverage (Buyer to verify), offering exceptional investment potential. Additional highlights include full IVGID privileges, an indoor utility and mechanical room, and an unbeatable location in one of Tahoe’s most sought-after communities. Full grown dead tree removed 4/17/25, enhancing view to the lake and mountains. Don’t miss this rare opportunity to own a slice of Tahoe paradise—schedule your private showing today!
Home Details
Home Type
- Single Family
Est. Annual Taxes
- $14,942
Year Built
- Built in 1985
Lot Details
- 0.5 Acre Lot
- Beach Front
- Landscaped
- Lot Sloped Down
- Front Yard Sprinklers
- Property is zoned TA_C
Parking
- 2 Car Attached Garage
- Garage Door Opener
Property Views
- Woods
- Mountain
Home Design
- Pitched Roof
- Shingle Roof
- Composition Roof
- Wood Siding
- Stick Built Home
Interior Spaces
- 3,093 Sq Ft Home
- 2-Story Property
- Central Vacuum
- High Ceiling
- Ceiling Fan
- Double Pane Windows
- Wood Frame Window
- Aluminum Window Frames
- Mud Room
- Entrance Foyer
- Living Room with Fireplace
- Dining Room with Fireplace
- 2 Fireplaces
- Bonus Room
- Crawl Space
- Fire and Smoke Detector
Kitchen
- Breakfast Area or Nook
- Built-In Oven
- Electric Oven
- Electric Cooktop
- Microwave
- Dishwasher
Flooring
- Wood
- Carpet
- Ceramic Tile
Bedrooms and Bathrooms
- 4 Bedrooms
- Primary Bedroom on Main
- Steam Shower
- Primary Bathroom includes a Walk-In Shower
Laundry
- Laundry Room
- Dryer
- Washer
- Laundry Cabinets
Outdoor Features
- Spa
- Boat Ramp
- Docks
- Lake, Pond or Stream
- Deck
- Breezeway
Schools
- Incline Elementary School
- Incline Village Middle School
- Incline Village High School
Utilities
- Forced Air Heating System
- Heating System Uses Natural Gas
- Gas Water Heater
- Internet Available
- Cable TV Available
Listing and Financial Details
- Home warranty included in the sale of the property
- Assessor Parcel Number 13122104
Community Details
Overview
- No Home Owners Association
- Incline Village Cdp Community
- Country Club Incline Subdivision
Amenities
- Clubhouse
Recreation
- Golf Course Community
- Fitness Center
- Life Guard
- Ski Accessible
Map
Home Values in the Area
Average Home Value in this Area
Tax History
| Year | Tax Paid | Tax Assessment Tax Assessment Total Assessment is a certain percentage of the fair market value that is determined by local assessors to be the total taxable value of land and additions on the property. | Land | Improvement |
|---|---|---|---|---|
| 2025 | $14,942 | $553,550 | $441,000 | $112,550 |
| 2024 | $14,942 | $531,670 | $416,500 | $115,170 |
| 2023 | $13,874 | $477,656 | $367,500 | $110,156 |
| 2022 | $13,205 | $416,776 | $318,500 | $98,276 |
| 2021 | $12,285 | $367,583 | $269,500 | $98,083 |
| 2020 | $11,651 | $343,169 | $245,000 | $98,169 |
| 2019 | $11,136 | $341,866 | $245,000 | $96,866 |
| 2018 | $10,836 | $315,520 | $220,500 | $95,020 |
| 2017 | $10,545 | $303,739 | $208,250 | $95,489 |
| 2016 | $10,298 | $275,939 | $181,300 | $94,639 |
| 2015 | $10,279 | $273,402 | $181,300 | $92,102 |
| 2014 | $10,320 | $275,482 | $181,300 | $94,182 |
| 2013 | -- | $275,697 | $181,300 | $94,397 |
Property History
| Date | Event | Price | List to Sale | Price per Sq Ft |
|---|---|---|---|---|
| 04/20/2025 04/20/25 | Price Changed | $3,327,000 | -4.9% | $1,076 / Sq Ft |
| 03/22/2025 03/22/25 | For Sale | $3,500,000 | -- | $1,132 / Sq Ft |
Purchase History
| Date | Type | Sale Price | Title Company |
|---|---|---|---|
| Interfamily Deed Transfer | -- | None Available | |
| Bargain Sale Deed | $1,190,000 | First American Title Iv | |
| Interfamily Deed Transfer | -- | -- |
Mortgage History
| Date | Status | Loan Amount | Loan Type |
|---|---|---|---|
| Open | $417,000 | Unknown |
Source: Northern Nevada Regional MLS
MLS Number: 250003604
APN: 131-221-04
- 400 Fairview Blvd Unit 98
- 400 Fairview Blvd Unit 113
- 400 Fairview Blvd Unit 16
- 400 Fairview Blvd Unit 86
- 400 Fairview Blvd Unit 174
- 387 2nd Tee
- 1360 Valais Way
- 575 Fairview Blvd
- 577 Eagle Dr
- 954 Fairway Blvd Unit 4
- 1301 Arosa Ct Unit 3
- 960 4th Green Dr
- 948 Harold Dr Unit 14
- 948 Harold Dr Unit 15
- 1100 Lucerne Way
- 945 Harold Dr Unit 18
- 333 Ski Way Unit 253
- 654 Country Club Dr
- 943 Harold Dr
- 321 Ski Way Unit 24
- 445 Country Club Dr
- 1329 Thurgau Ct
- 929 Harold Dr
- 908 Harold Dr Unit 23
- 893 Donna Dr
- 120 Country Club Dr Unit 2
- 807 Alder Ave Unit 38
- 568 Dale Dr Unit 2nd and 3rd Floor
- 475 Lakeshore Blvd Unit 10
- 1300 Regency Way Unit 44
- 7748 Blue Gulch Rd
- 1905 Lake Shore Dr
- 20765 Parc Forêt Dr
- 6554 Champetre Ct
- 3162 Allen Way
- 730 Silver Oak Dr
- 3230 Imperial Way
- 601 Ivy St
- 700 Hot Springs Rd
- 603 E College Pkwy
