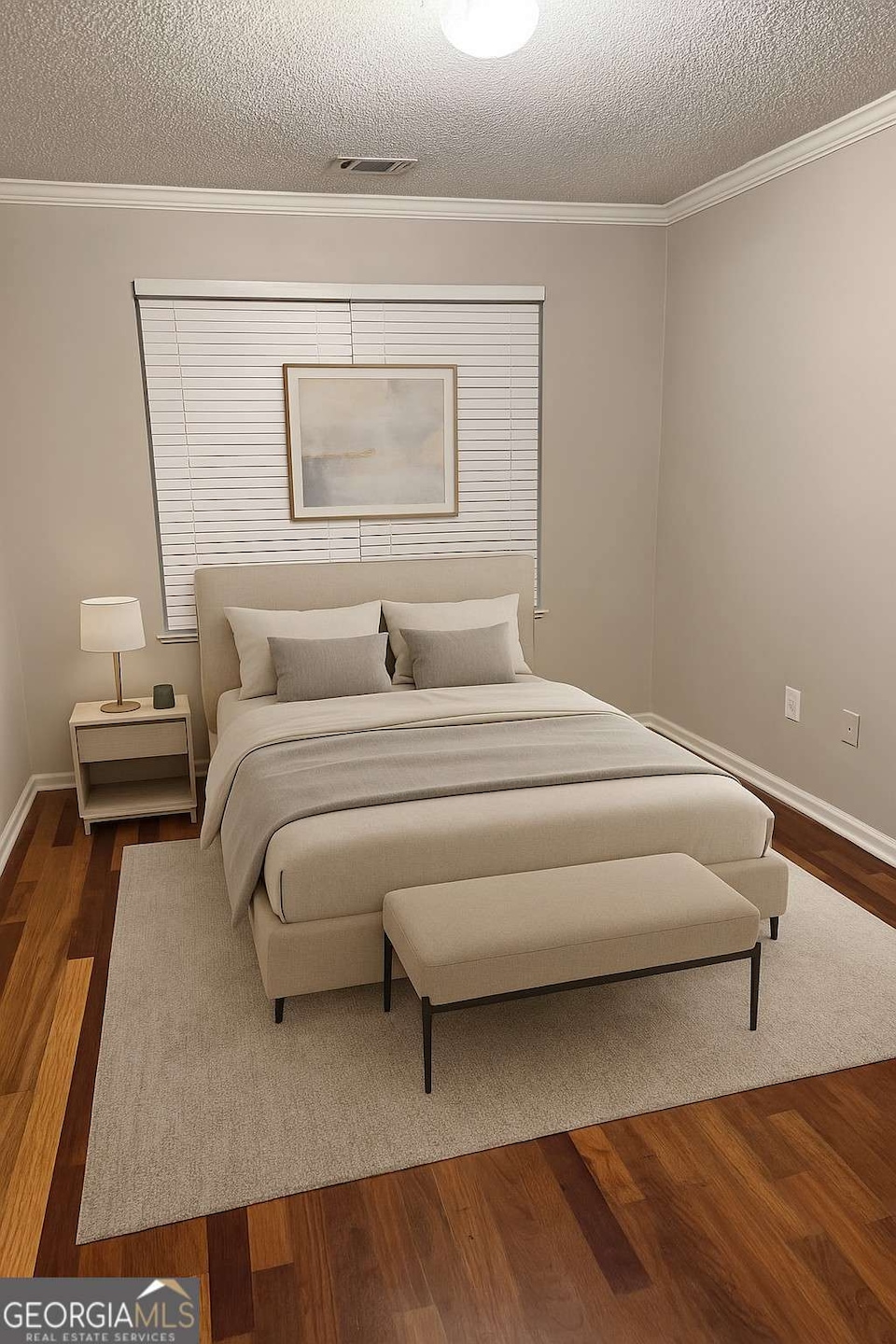449 Kara Ln McDonough, GA 30253
3
Beds
2.5
Baths
1,299
Sq Ft
0.46
Acres
Highlights
- Traditional Architecture
- Breakfast Area or Nook
- Patio
- Community Pool
- Porch
- Park
About This Home
ROOMS FOR RENT!!! There are 2 available rooms for rent on the 2nd floor of the Townhome. The smaller room is $650 a month and the larger room is $800 a month. All utlities are included with WIFI access and Washer/ Dryer on the upper level.
Listing Agent
Maximum One Realtor Partners Brokerage Phone: 7185988313 License #426434 Listed on: 08/15/2025

Home Details
Home Type
- Single Family
Est. Annual Taxes
- $3,894
Year Built
- Built in 2002
Lot Details
- 0.46 Acre Lot
- Wood Fence
- Back Yard Fenced
- Level Lot
- Grass Covered Lot
Home Design
- House
- Traditional Architecture
- Slab Foundation
- Composition Roof
- Wood Siding
Interior Spaces
- 1,299 Sq Ft Home
- 2-Story Property
- Furnished or left unfurnished upon request
- Family Room
- Living Room with Fireplace
- Pull Down Stairs to Attic
Kitchen
- Breakfast Area or Nook
- Oven or Range
- Dishwasher
Flooring
- Laminate
- Tile
Bedrooms and Bathrooms
- 3 Bedrooms
Laundry
- Laundry Room
- Dryer
- Washer
Parking
- 3 Car Garage
- Parking Pad
Outdoor Features
- Patio
- Porch
Schools
- Wesley Lakes Elementary School
- Mcdonough Middle School
- Mcdonough High School
Utilities
- Central Heating and Cooling System
- Heating System Uses Natural Gas
- 220 Volts
- Gas Water Heater
- High Speed Internet
Listing and Financial Details
- Security Deposit $650
- 6-Month Min and 12-Month Max Lease Term
- $50 Application Fee
Community Details
Overview
- Property has a Home Owners Association
- Association fees include swimming
- Creekwood Station Subdivision
Recreation
- Community Pool
- Park
Pet Policy
- No Pets Allowed
Map
Source: Georgia MLS
MLS Number: 10585239
APN: 092F-01-226-000
Nearby Homes
- 433 Kara Ln
- 263 Coral Cir
- 261 Coral Cir
- 241 Coral Cir
- 174 Madeline Ct
- 371 Coral Cir
- 108 Samanthas Way
- 205 Coral Cir
- 116 Madeline Ct
- 167 London Dr
- 212 Jetta Cir
- 408 Kendall Ln
- 312 Sierra Ct
- 429 Denali Ln
- 645 Stadler Pointe Unit 75
- 608 Pelican Place
- 605 Gardinia Dr
- 127 Lake Terrace
- 625 Compton Ln
- 148 Lake Terrace
- 342 Coral Cir
- 245 Coral Cir
- 218 Adam Cir
- 820 Hampton Rd
- 207 London Dr
- 409 Kendall Ln
- 521 Epris Ln
- 575 Mcdonough Pkwy
- 100 Preston Creek Dr
- 628 Stadler Pointe
- 358 Autumn Lake Dr
- 265 Vaness Dr
- 150 Concord Terrace
- 321 Autumn Lake Dr
- 413 Autumn Lake Ct Unit 1
- 165 Concord Terrace
- 735 Compton Ln
- 1110 Ivey Ln
- 1150 Ivey Ln
- 145 Weldon Rd

