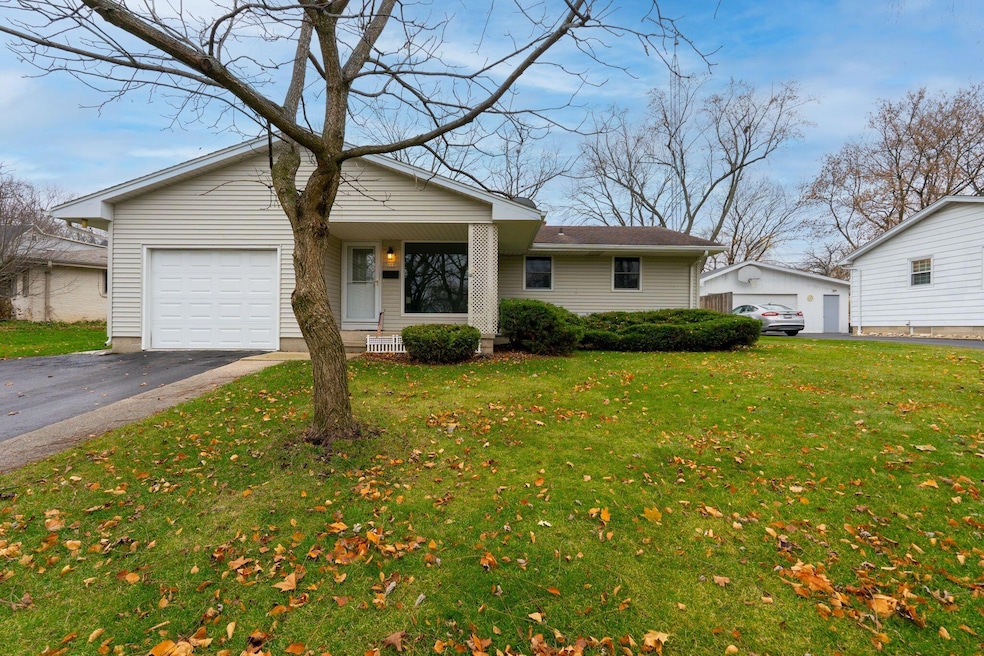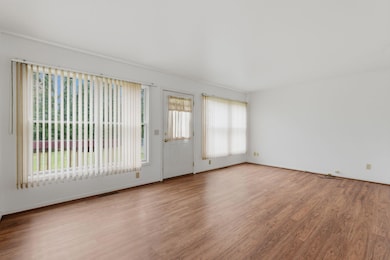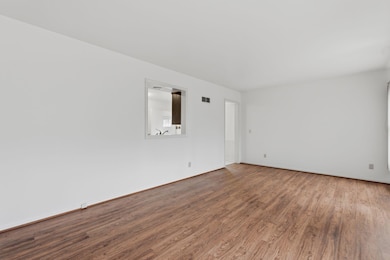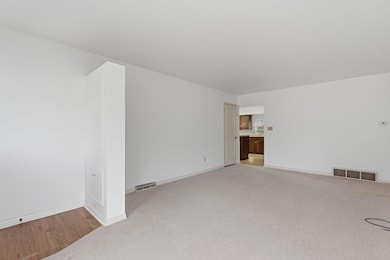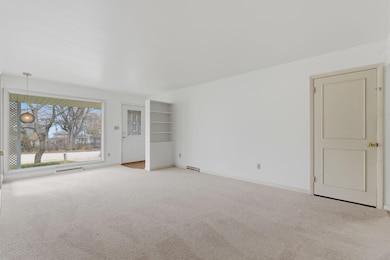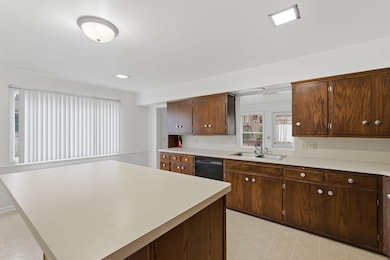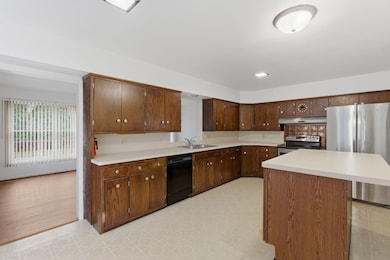449 Lewis St Burlington, WI 53105
Estimated payment $2,022/month
3
Beds
1.5
Baths
1,373
Sq Ft
$240
Price per Sq Ft
Highlights
- Ranch Style House
- 1 Car Attached Garage
- Forced Air Heating and Cooling System
- Nettie E. Karcher School Rated 9+
About This Home
Don't miss out on this opportunity to own this 3 BR ranch in a desirable neighborhood in Burlington! The main level has 3 nice size bedrooms along with a large kitchen with a nice kitchen island. The basement can easily be finished with a little bit of carpet and paint to add additional living space. Outside you will find a deck that opens up to a nice backyard! This one won't last long!
Home Details
Home Type
- Single Family
Est. Annual Taxes
- $3,422
Lot Details
- 8,712 Sq Ft Lot
Parking
- 1 Car Attached Garage
- Garage Door Opener
- Driveway
Home Design
- 1,373 Sq Ft Home
- Ranch Style House
- Vinyl Siding
Bedrooms and Bathrooms
- 3 Bedrooms
Basement
- Basement Fills Entire Space Under The House
- Block Basement Construction
Schools
- Nettie E Karcher Middle School
- Burlington High School
Utilities
- Forced Air Heating and Cooling System
- Heating System Uses Natural Gas
Listing and Financial Details
- Assessor Parcel Number 206031931050300
Map
Create a Home Valuation Report for This Property
The Home Valuation Report is an in-depth analysis detailing your home's value as well as a comparison with similar homes in the area
Home Values in the Area
Average Home Value in this Area
Tax History
| Year | Tax Paid | Tax Assessment Tax Assessment Total Assessment is a certain percentage of the fair market value that is determined by local assessors to be the total taxable value of land and additions on the property. | Land | Improvement |
|---|---|---|---|---|
| 2024 | $3,422 | $253,900 | $17,800 | $236,100 |
| 2023 | $3,298 | $240,700 | $17,800 | $222,900 |
| 2022 | $3,413 | $212,000 | $17,800 | $194,200 |
| 2021 | $3,274 | $193,400 | $17,800 | $175,600 |
| 2020 | $3,339 | $183,200 | $17,800 | $165,400 |
| 2019 | $3,232 | $173,100 | $17,800 | $155,300 |
| 2018 | $3,085 | $160,600 | $17,800 | $142,800 |
| 2017 | $3,286 | $149,000 | $17,800 | $131,200 |
| 2016 | $3,185 | $149,000 | $17,800 | $131,200 |
| 2015 | $3,297 | $149,000 | $17,800 | $131,200 |
| 2014 | $3,423 | $157,500 | $17,800 | $139,700 |
| 2013 | -- | $157,500 | $17,800 | $139,700 |
Source: Public Records
Property History
| Date | Event | Price | List to Sale | Price per Sq Ft |
|---|---|---|---|---|
| 11/22/2025 11/22/25 | For Sale | $319,000 | -- | $232 / Sq Ft |
Source: Metro MLS
Purchase History
| Date | Type | Sale Price | Title Company |
|---|---|---|---|
| Interfamily Deed Transfer | -- | None Available | |
| Warranty Deed | $149,000 | Knight Barry Title |
Source: Public Records
Mortgage History
| Date | Status | Loan Amount | Loan Type |
|---|---|---|---|
| Open | $10,000 | New Conventional |
Source: Public Records
Source: Metro MLS
MLS Number: 1943768
APN: 206-031931050300
Nearby Homes
- 512 Tower St
- 357 N Kendrick Ave
- 241 N Kendrick Ave
- 291 Robins Run
- 525 N Pine St
- 472 Orchard St
- 200 N Kane St
- 248 N Pine St
- 308 Donald Dr
- 125 E State St
- 188 W Highland Ave
- 116 N Dodge St
- 148 Edward St
- 939 Crestwood Dr Unit 1D
- 981 Cedar Dr
- 964 Dorothy Ct Unit 7A
- 449 Emerson St
- 465 Hawthorne St
- 404 Monarch Ave
- 325 Henry St
- 308 Mchenry St Unit 101
- 649 W State St
- 217 S Water St Unit 219 S Water St.
- 210 S 6th St Unit 4
- 648 E Bluff Cir
- 803 Cornerstone Crossing
- 831 Cornerstone Crossing
- 2769 Honey Creek Rd
- 2859 Honey Creek Ct
- 775 Southwind Dr
- 4022 S Beaumont Ave Unit 1
- 4020 S Beaumont Ave
- 4020 S Beaumont Ave
- 400 S Edwards Blvd
- 2907 Austin St
- 922 Sage St
- 950 Center St Unit 2
- 433 Broad St
- 816 Wisconsin St
- 40507 91st St
