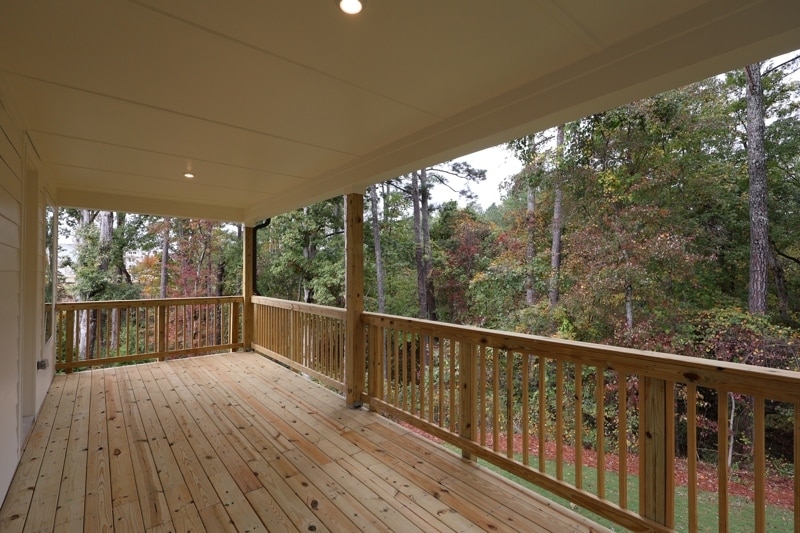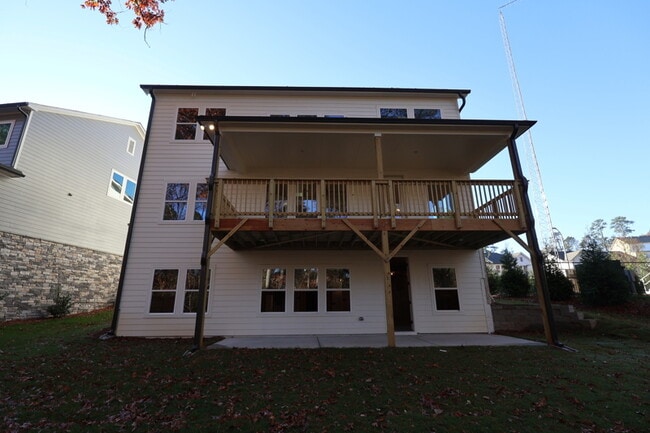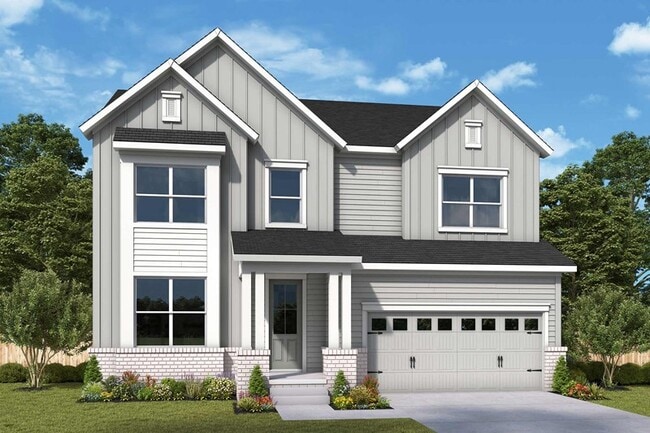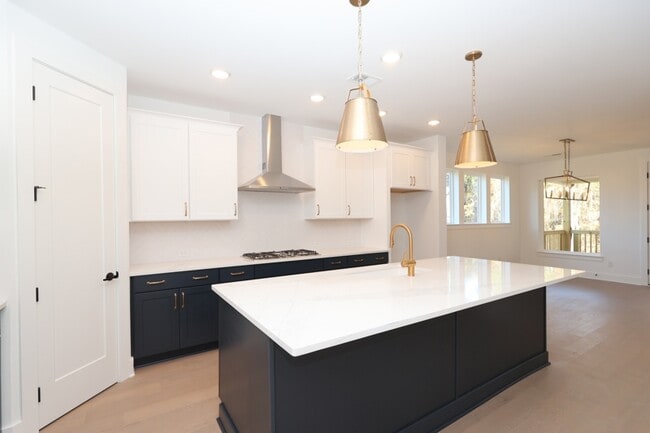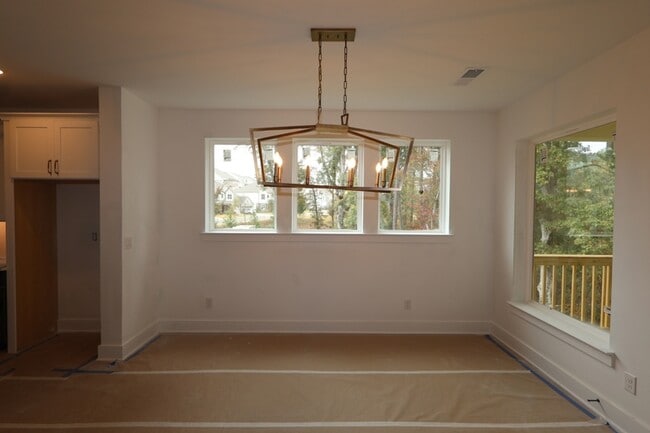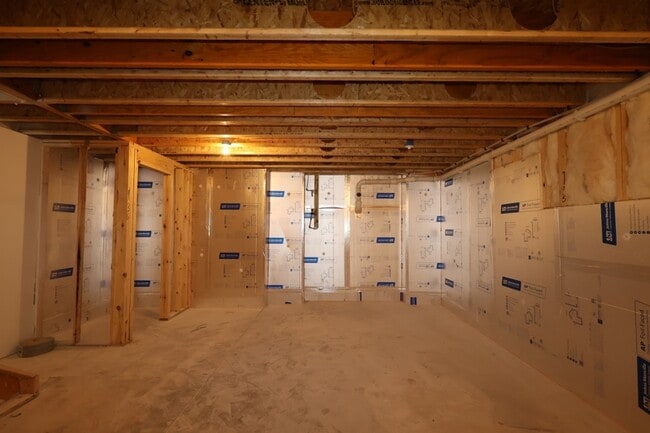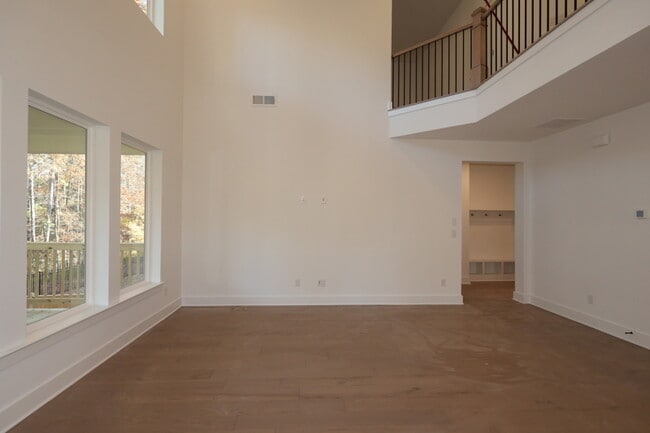
Estimated payment $6,000/month
Highlights
- Golf Course Community
- New Construction
- Pond in Community
- Little River Elementary Rated A
- Freestanding Bathtub
- Double Oven
About This Home
Nestled among mature hardwood trees, discover Tranquil Treehouse II. This unique basement homesite offers unmatched privacy and tranquility as you observe the local wildlife including deer and turkey- while relaxing on your extended covered porch surrounded by nature. Discover the artistry, expertise and dedication at the heart of every design decision found in The Bramwell by David Weekley floor plan in the picturesque Havencroft community of Woodstock, Georgia- where your personal design and interior decor style will be right at home in the elegant family and dining spaces. Step inside where you will be welcomed by a soaring two story great room, bathed in natural light, that seamlessly connects spaces for an entertainer's dream or a relaxing evening in with the family. A tasteful kitchen with double ovens and quartz countertops rests at the heart of this home, balancing impressive style with easy function, all while maintaining an open design. Leave the outside world behind and lavish in the Owner’s Retreat, featuring a superb Owner’s Bath with spa like stand alone tub and expansive walk-in closet. Guest bedrooms are nestled on both levels, helping everyone find a space they can make uniquely their own. A front study, covered porch and upstairs retreat provide great places to enjoy your leisure time. Call or chat with the David Weekley Homes at Havencroft Team to learn more about this new home for sale in Woodstock, GA!
Builder Incentives
Up to 7% off*. Offer valid October, 1, 2025 to December, 16, 2025.
Sales Office
| Monday - Saturday |
10:00 AM - 6:00 PM
|
| Sunday |
1:00 PM - 6:00 PM
|
Home Details
Home Type
- Single Family
Lot Details
- Minimum 5,500 Sq Ft Lot
- Minimum 50 Ft Wide Lot
HOA Fees
- $67 Monthly HOA Fees
Parking
- 2 Car Garage
Taxes
- Special Tax
Home Design
- New Construction
Interior Spaces
- 2-Story Property
- Double Oven
- Basement
Bedrooms and Bathrooms
- 4 Bedrooms
- 3 Full Bathrooms
- Freestanding Bathtub
Community Details
Overview
- Association fees include ground maintenance
- Pond in Community
Recreation
- Golf Course Community
- Park
- Trails
Map
Other Move In Ready Homes in Havencroft
About the Builder
- Havencroft
- 3367 Trickum Rd
- 115 Winsome Way
- 119 Winsome Way
- Winsome Park
- 609 Ann Ct
- 613 Ann Ct
- Grafton Trace
- 3844 Havenrock
- 3816 Havenrock Dr
- 3812 Havenrock Dr
- 0 Highway 92 Unit 7661901
- 115 River Creek Dr
- 114 Parks Cir
- 202 Dawson Dr
- 308 Chardonnay Way
- South on Main - Townhomes
- 0 O Hara Dr Unit 8443973
- 0 O Hara Dr Unit 6064833
- 591 Brashy St
