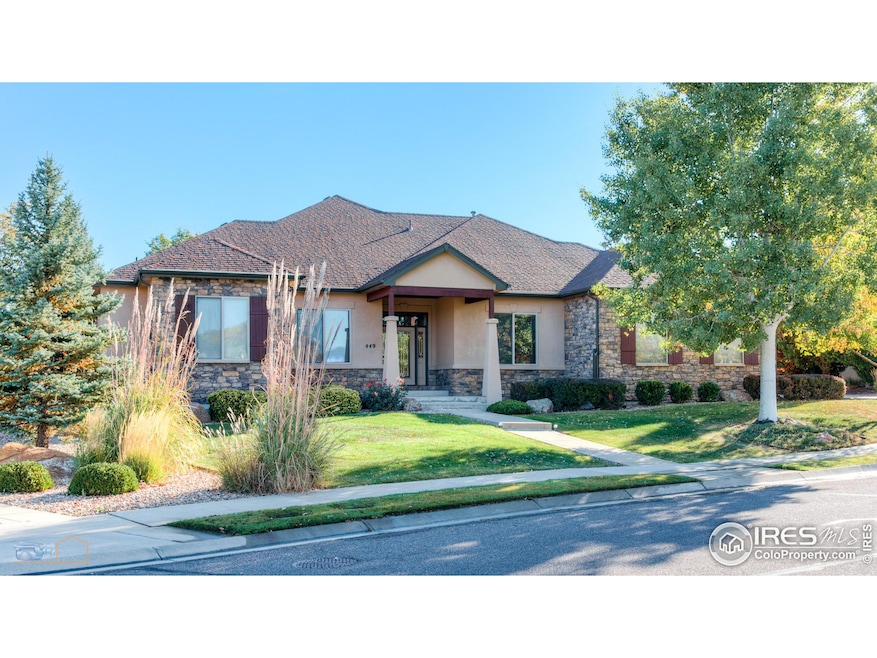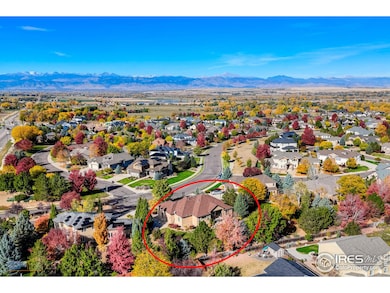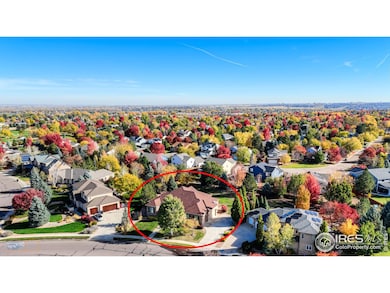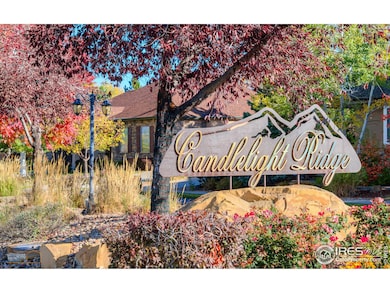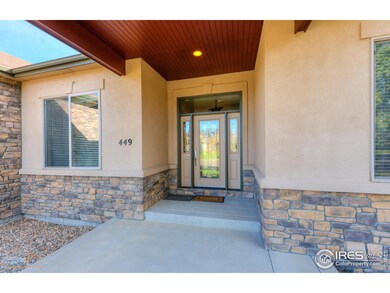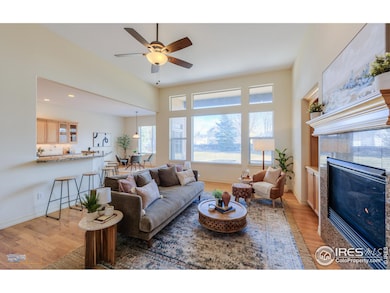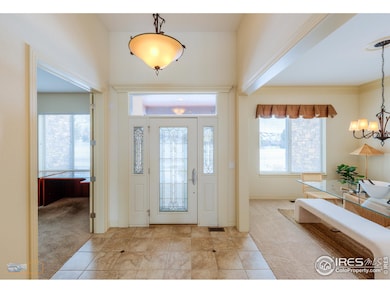
Highlights
- Open Floorplan
- Contemporary Architecture
- Wood Flooring
- Meadowlark School Rated A
- Cathedral Ceiling
- Home Office
About This Home
As of May 2025Nestled in the desirable Candlelight Ridge neighborhood on a spacious half-acre lot, this elegant home is designed for comfort, functionality, and modern living. Seller is offering a $20,000 interest rate buydown concession with an acceptable contract. This stately ranch-style home features an upscale floor plan, thoughtfully designed with elegance and accessibility in mind, all on one level. The main floor features a great room which flows into an impressive kitchen, extensive hardwood flooring, a fireplace with granite hearth, 10-foot ceilings, and a study with custom built-ins. Enjoy the luxury of a spacious 20x20 ft primary suite with access to the back patio, a 5-piece bath with an impressive walk-in shower, and direct laundry room access. Two secondary bedrooms share a Jack-and-Jill bath for added convenience. The gourmet kitchen is perfect for gatherings with family and friends, featuring Alder cabinets, granite counters, a breakfast bar, stainless appliances including a gas range/oven, and a substantial butler's pantry connected to the formal dining room. A wide-open stairway, framed by maple hand railings with iron spindles, welcomes us into the basement where we find 9-foot ceilings and a large family room wired for a home theatre and surround sound connected to a large, multi-purpose rec room. The basement also has two more oversize, conforming bedrooms and a full bath. With two high-efficiency furnaces, two water heaters, and an invisible fence for pets, this home is as practical as it is beautiful. The half-acre yard is beautifully landscaped with a large cement patio. Enjoy the perks of living on the west side of Erie in Boulder County! Allo Fiber Optic internet offers speeds up to 2.3 GIG. Everything you need is close at hand with nearby amenities like the Erie Family Recreation Center, Meadowlark School two blocks south, and a park only two blocks away. An excellent opportunity to own a beautiful home in the vibrant community of Erie.
Home Details
Home Type
- Single Family
Est. Annual Taxes
- $8,721
Year Built
- Built in 2005
Lot Details
- 0.5 Acre Lot
- Level Lot
- Sprinkler System
HOA Fees
- $103 Monthly HOA Fees
Parking
- 3 Car Attached Garage
Home Design
- Contemporary Architecture
- Wood Frame Construction
- Composition Roof
- Stucco
- Stone
Interior Spaces
- 5,432 Sq Ft Home
- 1-Story Property
- Open Floorplan
- Cathedral Ceiling
- Gas Fireplace
- Window Treatments
- Family Room
- Living Room with Fireplace
- Dining Room
- Home Office
- Sump Pump
- Radon Detector
Kitchen
- Eat-In Kitchen
- Gas Oven or Range
- Microwave
- Dishwasher
Flooring
- Wood
- Carpet
Bedrooms and Bathrooms
- 5 Bedrooms
- Primary bathroom on main floor
- Bathtub and Shower Combination in Primary Bathroom
- Walk-in Shower
Laundry
- Laundry on main level
- Dryer
- Washer
Accessible Home Design
- Accessible Hallway
- Accessible Doors
Outdoor Features
- Patio
Schools
- Meadowlark K-8 Elementary And Middle School
- Centaurus High School
Utilities
- Forced Air Heating and Cooling System
- High Speed Internet
- Satellite Dish
- Cable TV Available
Listing and Financial Details
- Assessor Parcel Number R0147958
Community Details
Overview
- Association fees include common amenities, trash, snow removal, management
- Candlelight Ridge HOA, Phone Number (720) 425-5475
- Candlelight Ridge Subdivision
Recreation
- Park
Ownership History
Purchase Details
Home Financials for this Owner
Home Financials are based on the most recent Mortgage that was taken out on this home.Purchase Details
Home Financials for this Owner
Home Financials are based on the most recent Mortgage that was taken out on this home.Purchase Details
Home Financials for this Owner
Home Financials are based on the most recent Mortgage that was taken out on this home.Purchase Details
Similar Homes in the area
Home Values in the Area
Average Home Value in this Area
Purchase History
| Date | Type | Sale Price | Title Company |
|---|---|---|---|
| Special Warranty Deed | $1,120,000 | Land Title | |
| Warranty Deed | $640,000 | First Colorado Title | |
| Warranty Deed | $715,000 | None Available | |
| Warranty Deed | $119,300 | Transnation Title |
Mortgage History
| Date | Status | Loan Amount | Loan Type |
|---|---|---|---|
| Previous Owner | $400,000 | Purchase Money Mortgage | |
| Previous Owner | $415,000 | Fannie Mae Freddie Mac |
Property History
| Date | Event | Price | Change | Sq Ft Price |
|---|---|---|---|---|
| 05/23/2025 05/23/25 | Sold | $1,120,000 | -5.9% | $206 / Sq Ft |
| 04/08/2025 04/08/25 | Price Changed | $1,190,000 | -4.7% | $219 / Sq Ft |
| 03/07/2025 03/07/25 | Price Changed | $1,249,000 | -3.6% | $230 / Sq Ft |
| 02/01/2025 02/01/25 | For Sale | $1,295,000 | -- | $238 / Sq Ft |
Tax History Compared to Growth
Tax History
| Year | Tax Paid | Tax Assessment Tax Assessment Total Assessment is a certain percentage of the fair market value that is determined by local assessors to be the total taxable value of land and additions on the property. | Land | Improvement |
|---|---|---|---|---|
| 2025 | $8,722 | $86,000 | $23,444 | $62,556 |
| 2024 | $8,722 | $86,000 | $23,444 | $62,556 |
| 2023 | $8,597 | $89,338 | $31,088 | $61,935 |
| 2022 | $6,523 | $65,691 | $21,107 | $44,584 |
| 2021 | $6,507 | $67,582 | $21,715 | $45,867 |
| 2020 | $5,443 | $57,229 | $14,658 | $42,571 |
| 2019 | $5,374 | $57,229 | $14,658 | $42,571 |
| 2018 | $6,313 | $57,758 | $18,792 | $38,966 |
| 2017 | $5,938 | $63,856 | $20,776 | $43,080 |
| 2016 | $5,938 | $55,935 | $20,776 | $35,159 |
| 2015 | $5,675 | $48,023 | $14,408 | $33,615 |
| 2014 | $4,979 | $48,023 | $14,408 | $33,615 |
Agents Affiliated with this Home
-
Martin Sugg

Seller's Agent in 2025
Martin Sugg
WK Real Estate
(303) 588-9441
61 Total Sales
-
Kent Madson

Buyer's Agent in 2025
Kent Madson
RE/MAX
(303) 588-1953
52 Total Sales
Map
Source: IRES MLS
MLS Number: 1025385
APN: 1465231-13-093
- 2290 Cottonwood Place
- 630 Benton Ln
- 2089 Meadow Sweet Ln
- 549 Brennan Cir
- 1926 Clark Ct
- 676 Fossil Bed Cir
- 619 Brennan Cir
- 688 Brennan Cir
- 385 Baxter Farm Ln
- 910 Pope Dr
- 933 Rocky Ridge Cir
- 55 Baxter Farm Ln
- 915 Rocky Ridge Cir
- 1673 Bain Dr
- 836 Sundance Ln
- 1665 Bain Dr
- 825 Dakota Ln
- 887 Sundance Ln
- 908 Dinosaur Dr
- 1647 Harris Ct
