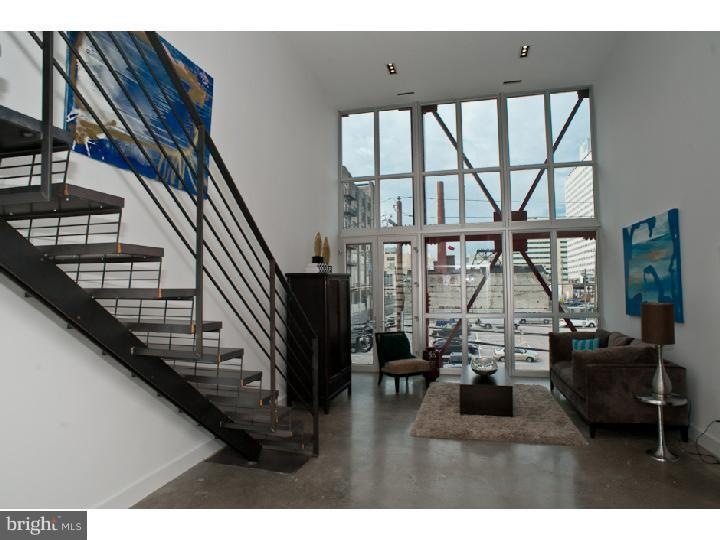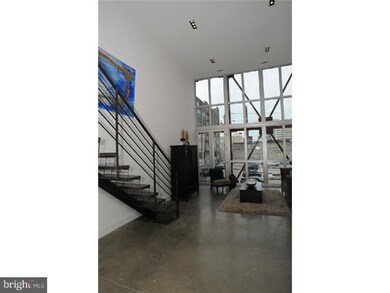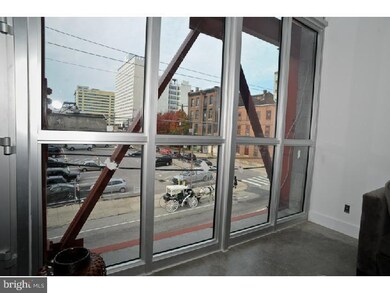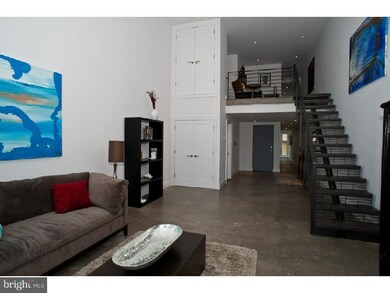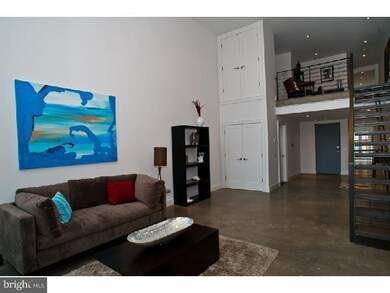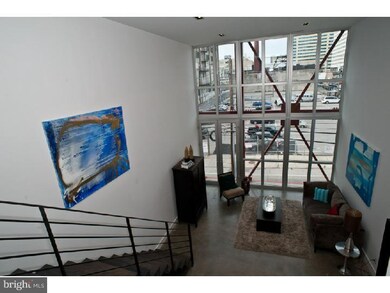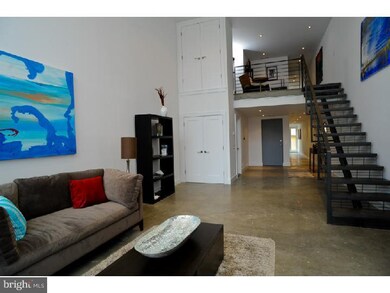
449 N 13th St Unit 2 Philadelphia, PA 19123
Callowhill NeighborhoodHighlights
- Newly Remodeled
- 3-minute walk to Spring Garden (Bss)
- Wood Flooring
- 1 Acre Lot
- Contemporary Architecture
- 4-minute walk to The Rail Park
About This Home
As of July 2015New Construction Bi-Level Condo in the Loft District with 1 car parking. Enter the open floor plan unit with 16 ft ceilings and ceiling to floor glass. Three Juliet balconies allowing lots of natural sunlight and great cross ventilation. Polished concrete floors throughout the first floor. Kitchen has granite counter tops with a high end appliance package available to choose your favorite appliances. Cherry wood cabinets with a hang over bar. Enough room for a large dining table and chairs. Walk up the custom made steel stair case with wood treads matching the beautiful hardwood floors throughout the second level. Office/den area with washer/dryer closet convenient to the large bedroom with walk in closet and master bathroom. This condo is one of a kind! High energy efficient radiant heat and insulated glass windows. Bathrooms are streamline very modern with ceramic tile throughout, Kholer fixtures and wall hung Duravit toilets. Wired for surround sound and remote shades!
Property Details
Home Type
- Condominium
Est. Annual Taxes
- $1,479
Year Built
- Built in 2010 | Newly Remodeled
Lot Details
- Sprinkler System
- Property is in excellent condition
HOA Fees
- HOA YN: No
Parking
- 1 Open Parking Space
Home Design
- Contemporary Architecture
Interior Spaces
- 1,488 Sq Ft Home
- Property has 2 Levels
- Ceiling height of 9 feet or more
- Family Room
- Living Room
- Dining Room
- Wood Flooring
- Eat-In Kitchen
- Laundry on upper level
Bedrooms and Bathrooms
- 1 Bedroom
- En-Suite Primary Bedroom
Eco-Friendly Details
- Energy-Efficient Windows
Utilities
- Central Air
- Heating System Uses Gas
- Radiant Heating System
- Natural Gas Water Heater
- Cable TV Available
Community Details
- Condo Association YN: No
- Association fees include common area maintenance, exterior building maintenance, insurance
Listing and Financial Details
- Tax Lot 150
- Assessor Parcel Number 888059997
Ownership History
Purchase Details
Home Financials for this Owner
Home Financials are based on the most recent Mortgage that was taken out on this home.Purchase Details
Purchase Details
Home Financials for this Owner
Home Financials are based on the most recent Mortgage that was taken out on this home.Similar Homes in Philadelphia, PA
Home Values in the Area
Average Home Value in this Area
Purchase History
| Date | Type | Sale Price | Title Company |
|---|---|---|---|
| Deed | $420,000 | None Available | |
| Deed | -- | None Available | |
| Deed | $294,900 | None Available |
Mortgage History
| Date | Status | Loan Amount | Loan Type |
|---|---|---|---|
| Open | $292,500 | New Conventional | |
| Previous Owner | $235,920 | New Conventional |
Property History
| Date | Event | Price | Change | Sq Ft Price |
|---|---|---|---|---|
| 07/23/2015 07/23/15 | Sold | $420,000 | -4.3% | $282 / Sq Ft |
| 05/10/2015 05/10/15 | Pending | -- | -- | -- |
| 05/08/2015 05/08/15 | Price Changed | $439,000 | -4.4% | $295 / Sq Ft |
| 04/13/2015 04/13/15 | Price Changed | $459,000 | -4.2% | $308 / Sq Ft |
| 03/09/2015 03/09/15 | Price Changed | $479,000 | -4.2% | $322 / Sq Ft |
| 12/26/2014 12/26/14 | For Sale | $500,000 | +69.5% | $336 / Sq Ft |
| 07/27/2012 07/27/12 | Sold | $294,900 | -11.9% | $198 / Sq Ft |
| 05/31/2012 05/31/12 | Pending | -- | -- | -- |
| 11/28/2011 11/28/11 | For Sale | $334,900 | -- | $225 / Sq Ft |
Tax History Compared to Growth
Tax History
| Year | Tax Paid | Tax Assessment Tax Assessment Total Assessment is a certain percentage of the fair market value that is determined by local assessors to be the total taxable value of land and additions on the property. | Land | Improvement |
|---|---|---|---|---|
| 2025 | $5,867 | $427,400 | $64,100 | $363,300 |
| 2024 | $5,867 | $427,400 | $64,100 | $363,300 |
| 2023 | $5,867 | $419,100 | $62,900 | $356,200 |
| 2022 | $5,585 | $419,100 | $62,900 | $356,200 |
| 2021 | $5,585 | $0 | $0 | $0 |
| 2020 | $5,585 | $0 | $0 | $0 |
| 2019 | $5,585 | $0 | $0 | $0 |
| 2018 | $5,291 | $0 | $0 | $0 |
| 2017 | $5,291 | $0 | $0 | $0 |
| 2016 | $2,364 | $0 | $0 | $0 |
| 2015 | $2,263 | $0 | $0 | $0 |
| 2014 | -- | $168,900 | $16,890 | $152,010 |
| 2012 | -- | $16,288 | $4,288 | $12,000 |
Agents Affiliated with this Home
-
Jim Thornton
J
Seller's Agent in 2015
Jim Thornton
Realty Mark Associates
(610) 506-0802
7 Total Sales
-
Vickie Davis
V
Seller's Agent in 2012
Vickie Davis
Elfant Wissahickon-Chestnut Hill
(215) 432-2553
45 Total Sales
Map
Source: Bright MLS
MLS Number: 1003616345
APN: 888059997
- 1219 Noble St
- 429 N 13th St Unit 1B
- 428 N 13th St Unit 3B
- 428 N 13th St Unit 3G
- 428 40 N 13th St Unit 3E
- 1323 Buttonwood St
- 1019 Buttonwood St
- 1238 Callowhill St Unit 801, 810
- 1238 Callowhill St Unit 806
- 605 N 12th St Unit B
- 1127 Green St
- 1222 Carlton St
- 1202 Mount Vernon St
- 552 N 11th St
- 1313 Mount Vernon St
- 1319 Mount Vernon St
- 606 N 11th St
- 608 N 12th St
- 314 22 N 12th St Unit 901
- 314 22 N 12th St Unit 203
