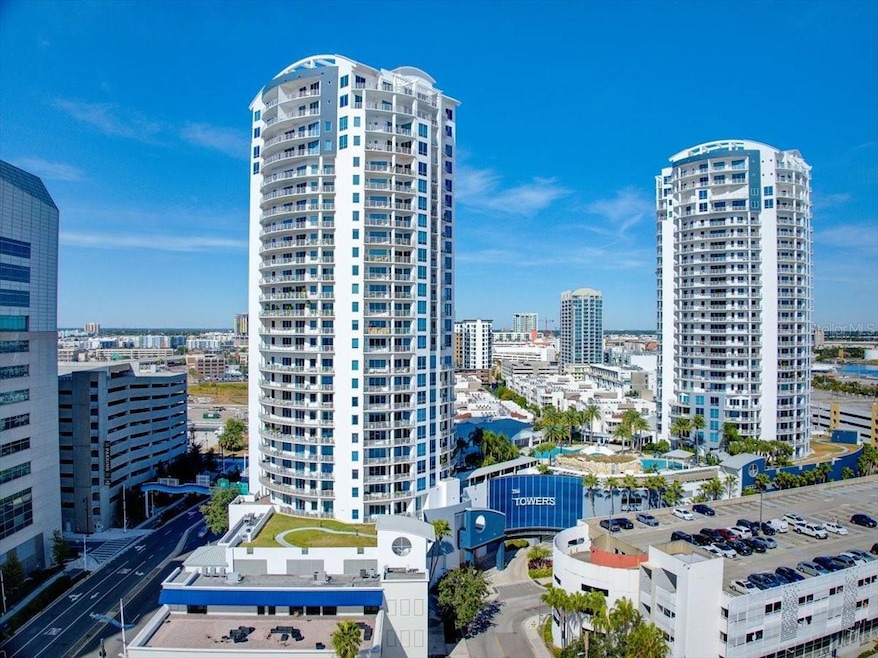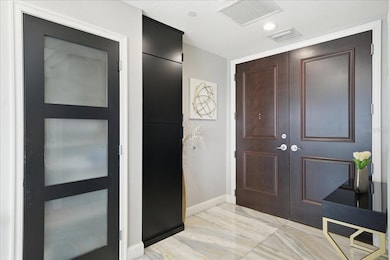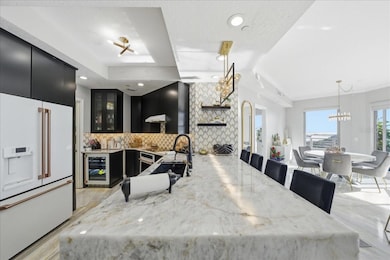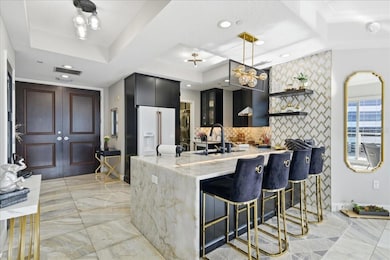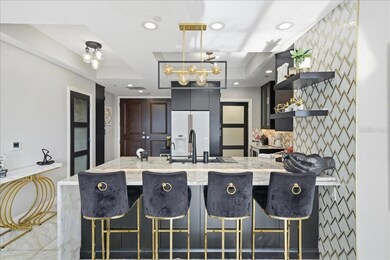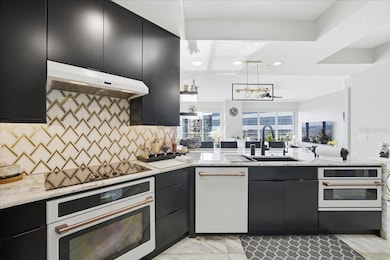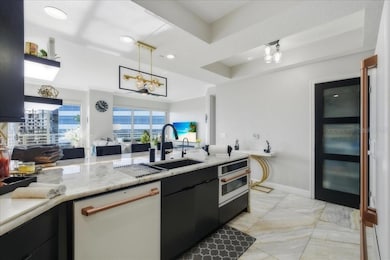Towers of Channelside 449 S 12th St Unit 1804 Tampa, FL 33602
Channel District NeighborhoodEstimated payment $10,028/month
Highlights
- Heated Spa
- Marble Flooring
- Balcony
- Clubhouse
- Wine Refrigerator
- 2 Car Attached Garage
About This Home
Discover Unmatched Luxury at the Towers of Channelside
Step into the pinnacle of sophisticated urban living with this impeccably renovated 18th-floor condominium at the esteemed Towers of Channelside. Situated at the coveted intersection of Water Street and Channelside Drive in Tampa’s vibrant Channel District, this exquisite residence offers a truly unparalleled lifestyle—just steps from the heart of Downtown Tampa.
Spanning 1,733 square feet, this exceptional home features 3 expansive bedrooms and 3 opulent baths, each designed to provide an atmosphere of elegance. Every detail has been crafted to ensure comfort and style at every turn. As you enter, grand double doors open to a sunlit foyer adorned with custom lighting and luxurious marble slab flooring that flows seamlessly throughout the residence. The heart of the home, the gourmet kitchen, is a chef’s dream. It boasts top-of-the-line Custom-Ordered GE Café appliances, an eye-catching marble waterfall countertop with ambient lighting that glows beneath its surface, and custom cabinetry with under-cabinet illumination. A spacious laundry room with ample storage and a custom-installed sink enhances the home’s functionality and elegance. The expansive floor-to-ceiling windows, paired with newly installed, premium custom electric 3D sun-block shades, create a perfect balance of natural light and privacy while showcasing unparalleled views of the city below. Each of the three generously sized bedrooms open directly to a generous 647-square-foot wraparound balcony with luxury nonslip tiles, offering a front-row seat to breathtaking panoramic views of the iconic Tampa skyline, and the waters of Sparkman Wharf. Whether savoring a peaceful morning sunrise or admiring the city’s dazzling skyline at night, the vistas from this private retreat are simply extraordinary. The master suite is a true sanctuary, complete with a grand walk-in closet and a spa-inspired ensuite bath. Here, you’ll find dual vanities, a luxurious rain shower, and a body spray system—creating the perfect environment for relaxation. The second bedroom offers an ensuite bath with a tub-shower combination and a walk-in closet, while the third bedroom provides versatility for use as a guest room, office, or additional living space. This residence includes two reserved parking spaces and grants access to a suite of world-class amenities, including a heated pool with a cascading waterfall, a rejuvenating spa, a clubhouse featuring a billiard table and catering kitchen, as well as outdoor grilling stations, chic bar and dog walks. Every element of the community is designed to enhance your comfort and enjoyment.
Located in the pulse of Tampa’s Channel District, this exceptional residence places you within walking distance of the city’s finest dining, entertainment, and cultural venues. From Michelin-starred restaurants and live performances to sporting events and the scenic Riverwalk, everything you desire is at your doorstep.
With 24-hour security, concierge services, and an on-site management team, every detail of your lifestyle is taken care of with impeccable attention. Schedule your private tour today and immerse yourself in the luxury, sophistication, and unparalleled views of this extraordinary residence
Listing Agent
SIGNATURE REALTY ASSOCIATES Brokerage Phone: 813-689-3115 License #3437579 Listed on: 11/17/2025
Property Details
Home Type
- Condominium
Est. Annual Taxes
- $18,494
Year Built
- Built in 2007
Lot Details
- Northeast Facing Home
- Dog Run
HOA Fees
- $1,885 Monthly HOA Fees
Parking
- 2 Car Attached Garage
Home Design
- Entry on the 15th floor
- Slab Foundation
- Built-Up Roof
- Block Exterior
Interior Spaces
- 1,733 Sq Ft Home
- 1-Story Property
- Sliding Doors
- Living Room
- Marble Flooring
Kitchen
- Range
- Recirculated Exhaust Fan
- Dishwasher
- Wine Refrigerator
- Disposal
Bedrooms and Bathrooms
- 3 Bedrooms
- 3 Full Bathrooms
Laundry
- Laundry in unit
- Dryer
- Washer
Accessible Home Design
- Accessibility Features
Pool
- Heated Spa
- In Ground Spa
Outdoor Features
- Courtyard
- Exterior Lighting
- Outdoor Grill
- Private Mailbox
Utilities
- Central Heating and Cooling System
- Phone Available
Listing and Financial Details
- Visit Down Payment Resource Website
- Legal Lot and Block 1 / 1
- Assessor Parcel Number A-19-29-19-9ER-T00001-01804.0
Community Details
Overview
- Association fees include pool, maintenance structure, ground maintenance
- Towers Of Channelside Association
- Towers Of Channelside Condomin Subdivision
Amenities
Recreation
- Dog Park
Pet Policy
- Pets up to 60 lbs
- 2 Pets Allowed
Map
About Towers of Channelside
Home Values in the Area
Average Home Value in this Area
Tax History
| Year | Tax Paid | Tax Assessment Tax Assessment Total Assessment is a certain percentage of the fair market value that is determined by local assessors to be the total taxable value of land and additions on the property. | Land | Improvement |
|---|---|---|---|---|
| 2024 | $18,494 | $905,546 | $100 | $905,446 |
| 2023 | $17,865 | $868,181 | $100 | $868,081 |
| 2022 | $17,239 | $833,012 | $100 | $832,912 |
| 2021 | $13,311 | $630,821 | $100 | $630,721 |
| 2020 | $12,483 | $612,080 | $100 | $611,980 |
| 2019 | $11,632 | $579,001 | $100 | $578,901 |
| 2018 | $10,953 | $558,735 | $0 | $0 |
| 2017 | $10,181 | $524,828 | $0 | $0 |
| 2016 | $9,386 | $394,448 | $0 | $0 |
| 2015 | $8,430 | $358,589 | $0 | $0 |
| 2014 | -- | $325,990 | $0 | $0 |
| 2013 | -- | $296,355 | $0 | $0 |
Property History
| Date | Event | Price | List to Sale | Price per Sq Ft | Prior Sale |
|---|---|---|---|---|---|
| 11/17/2025 11/17/25 | For Sale | $1,250,000 | +37.4% | $721 / Sq Ft | |
| 10/07/2021 10/07/21 | Off Market | $910,000 | -- | -- | |
| 07/05/2021 07/05/21 | Sold | $910,000 | -6.2% | $515 / Sq Ft | View Prior Sale |
| 06/01/2021 06/01/21 | Pending | -- | -- | -- | |
| 04/08/2021 04/08/21 | Price Changed | $970,000 | -2.9% | $549 / Sq Ft | |
| 03/19/2021 03/19/21 | For Sale | $999,000 | 0.0% | $565 / Sq Ft | |
| 09/10/2019 09/10/19 | Off Market | $4,500 | -- | -- | |
| 06/12/2019 06/12/19 | Rented | $4,500 | 0.0% | -- | |
| 04/23/2019 04/23/19 | For Rent | $4,500 | +7.1% | -- | |
| 10/18/2017 10/18/17 | Off Market | $4,200 | -- | -- | |
| 07/20/2017 07/20/17 | Rented | $4,200 | -6.7% | -- | |
| 05/16/2017 05/16/17 | For Rent | $4,500 | -- | -- |
Purchase History
| Date | Type | Sale Price | Title Company |
|---|---|---|---|
| Corporate Deed | $587,300 | Urban Title Services Llc | |
| Corporate Deed | $548,200 | Urban Title Services Llc | |
| Corporate Deed | $580,000 | Urban Title Services Llc |
Mortgage History
| Date | Status | Loan Amount | Loan Type |
|---|---|---|---|
| Previous Owner | $411,000 | Unknown | |
| Previous Owner | $317,000 | Purchase Money Mortgage | |
| Previous Owner | $417,000 | Purchase Money Mortgage |
Source: Stellar MLS
MLS Number: TB8448893
APN: A-19-29-19-9ER-T00001-01804.0
- 449 S 12th St Unit 1105
- 449 S 12th St Unit 504
- 449 S 12th St Unit 2405
- 449 S 12th St Unit 1004
- 449 S 12th St Unit 2702
- 449 S 12th St Unit 1101
- 449 S 12th St Unit 1201
- 449 S 12th St Unit 705
- 1209 E Cumberland Ave Unit 2802
- 1209 E Cumberland Ave Unit 508
- 1209 E Cumberland Ave Unit 604
- 1209 E Cumberland Ave Unit 1003
- 1209 E Cumberland Ave Unit 804
- 1209 E Cumberland Ave Unit 2404
- 1209 E Cumberland Ave Unit 505
- 1209 E Cumberland Ave Unit 2902
- 1000 Water St Unit 1702
- 1000 Water St Unit 1402
- 101 S 12th St Unit 401
- 101 S 12th St Unit 612
- 449 S 12th St Unit 1406
- 449 S 12th St Unit 1401
- 449 S 12th St Unit 2401
- 449 S 12th St Unit 2801
- 449 S 12th St Unit 1504
- 1209 E Cumberland Ave Unit 2404
- 1209 E Cumberland Ave Unit 1102
- 1209 E Cumberland Ave Unit 1201
- 1209 E Cumberland Ave Unit 2601
- 1011 E Cumberland Ave
- 815 Water St
- 1226 E Cumberland Ave
- 1226 E Cumberland Ave Unit ID1050941P
- 1050 Water St
- 1000 Water St Unit 1002
- 1000 Water St Unit 1601
- 101 S 12th St Unit 410
- 101 N Meridian Ave
- 101 N 12th St Unit 306
- 112 N 12th St
