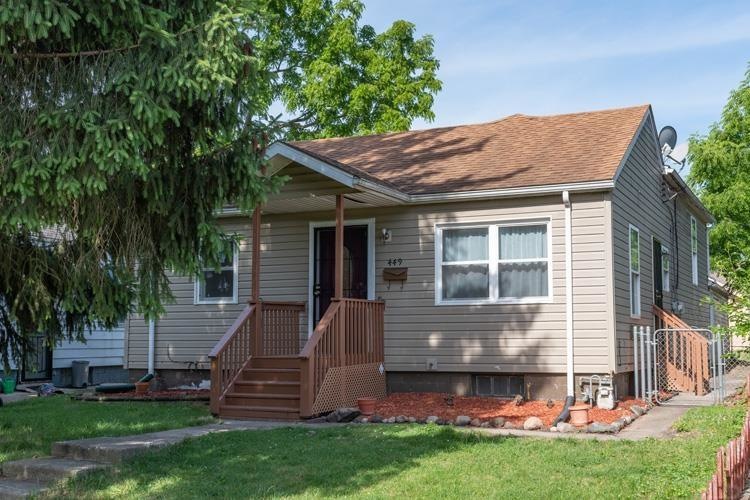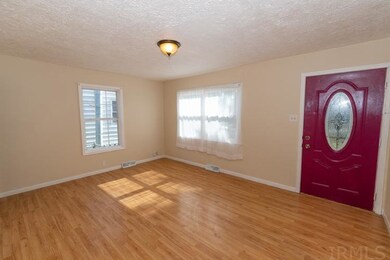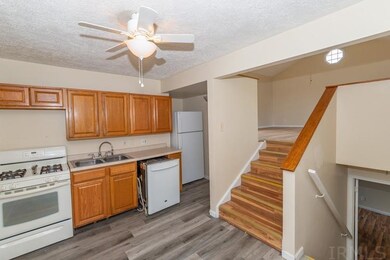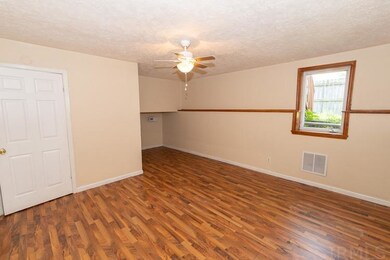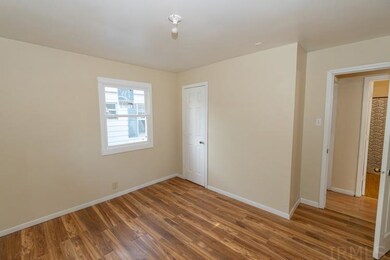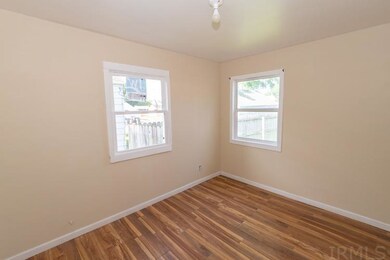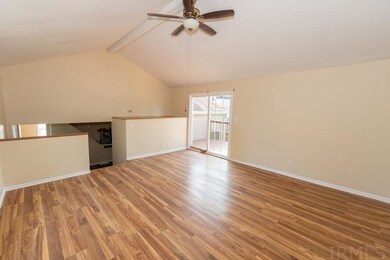
449 S Albert Ave South Bend, IN 46619
Far West Side NeighborhoodHighlights
- Great Room
- 1 Car Attached Garage
- Bathtub with Shower
- Utility Room in Garage
- Double Pane Windows
- Forced Air Heating System
About This Home
As of July 2022A unique property that is probably larger than most homes in the entire neighborhood area with a large Bi-Leval addition in the rear of the home that is for a large master Bedroom and Family room. Deck off of the family room provides unusual visibility of privacy fenced enclosed side/back yard. Property is located near schools, shopping, parks and restaurants. Large garage provides for space for all of your tools and indoor parking off of a good alley access. This is an unusual home for your enjoyment and pleasure. Make some updates and make it yours to fit your needs with a lot of space for family enjoyment.
Home Details
Home Type
- Single Family
Est. Annual Taxes
- $1,171
Year Built
- Built in 1945
Lot Details
- 5,227 Sq Ft Lot
- Privacy Fence
- Chain Link Fence
- Level Lot
- Property is zoned UN1 Urban Neighborhood 1
Parking
- 1 Car Attached Garage
- Garage Door Opener
- Driveway
- Off-Street Parking
Home Design
- Shingle Roof
- Vinyl Construction Material
Interior Spaces
- Multi-Level Property
- Ceiling Fan
- Double Pane Windows
- Great Room
- Utility Room in Garage
- Washer and Electric Dryer Hookup
- Storm Doors
Kitchen
- Gas Oven or Range
- Laminate Countertops
Flooring
- Laminate
- Vinyl
Bedrooms and Bathrooms
- 3 Bedrooms
- Split Bedroom Floorplan
- Bathtub with Shower
- Separate Shower
Partially Finished Basement
- Walk-Up Access
- Block Basement Construction
- 1 Bathroom in Basement
Schools
- Wilson Elementary School
- Navarre Middle School
- Washington High School
Utilities
- Forced Air Heating System
- High-Efficiency Furnace
- Heating System Uses Gas
- Cable TV Available
Additional Features
- Energy-Efficient Windows
- Suburban Location
Community Details
- Belleville Subdivision
Listing and Financial Details
- Assessor Parcel Number 71-08-09-327-024.000-026
Ownership History
Purchase Details
Home Financials for this Owner
Home Financials are based on the most recent Mortgage that was taken out on this home.Purchase Details
Home Financials for this Owner
Home Financials are based on the most recent Mortgage that was taken out on this home.Purchase Details
Purchase Details
Similar Homes in South Bend, IN
Home Values in the Area
Average Home Value in this Area
Purchase History
| Date | Type | Sale Price | Title Company |
|---|---|---|---|
| Warranty Deed | $103,000 | Metropolitan Title | |
| Warranty Deed | -- | Metropolitan Title In Llc | |
| Interfamily Deed Transfer | -- | Metropolitan Title In Llc | |
| Quit Claim Deed | -- | None Available |
Mortgage History
| Date | Status | Loan Amount | Loan Type |
|---|---|---|---|
| Open | $98,880 | New Conventional | |
| Previous Owner | $28,000 | New Conventional |
Property History
| Date | Event | Price | Change | Sq Ft Price |
|---|---|---|---|---|
| 07/26/2022 07/26/22 | Sold | $103,000 | +8.4% | $44 / Sq Ft |
| 06/21/2022 06/21/22 | Pending | -- | -- | -- |
| 06/11/2022 06/11/22 | For Sale | $95,000 | +1017.6% | $41 / Sq Ft |
| 12/04/2012 12/04/12 | Sold | $8,500 | -14.1% | $5 / Sq Ft |
| 11/25/2012 11/25/12 | Pending | -- | -- | -- |
| 11/16/2012 11/16/12 | For Sale | $9,900 | -- | $6 / Sq Ft |
Tax History Compared to Growth
Tax History
| Year | Tax Paid | Tax Assessment Tax Assessment Total Assessment is a certain percentage of the fair market value that is determined by local assessors to be the total taxable value of land and additions on the property. | Land | Improvement |
|---|---|---|---|---|
| 2024 | $881 | $99,100 | $1,000 | $98,100 |
| 2023 | $743 | $78,900 | $1,000 | $77,900 |
| 2022 | $743 | $67,300 | $1,000 | $66,300 |
| 2021 | $1,257 | $48,800 | $1,200 | $47,600 |
| 2020 | $1,029 | $41,100 | $1,000 | $40,100 |
| 2019 | $911 | $38,300 | $1,100 | $37,200 |
| 2018 | $785 | $28,600 | $800 | $27,800 |
| 2017 | $770 | $28,200 | $800 | $27,400 |
| 2016 | $786 | $28,200 | $800 | $27,400 |
| 2014 | $842 | $32,200 | $1,000 | $31,200 |
Agents Affiliated with this Home
-

Seller's Agent in 2022
Allen Grace
Cressy & Everett - South Bend
(574) 220-0911
1 in this area
43 Total Sales
-

Buyer's Agent in 2022
Allexia Money
Creekstone Realty
(269) 591-0035
1 in this area
105 Total Sales
-
J
Seller's Agent in 2012
John Grcich
Irish Realty
Map
Source: Indiana Regional MLS
MLS Number: 202224630
APN: 71-08-09-327-024.000-026
- 517 S Edison Ave
- 509 S Chicago St
- 517 S Chicago St
- 718 S Sheridan St
- 746 S Albert Ave
- 750 S Gladstone Ave
- 3917 Dunham St
- 305 S Wellington St
- 415 S Kenmore St
- 400 S Kenmore St
- 3814 W Belle Vista St
- 3523 W Western Ave
- 3527 W Western Ave
- 806 Birchwood Ave
- 0 Linden Ave
- 326 S Falcon St
- 745 S Falcon St
- 106 N Wellington St
- 210 N Illinois St
- 213 S Kentucky St
