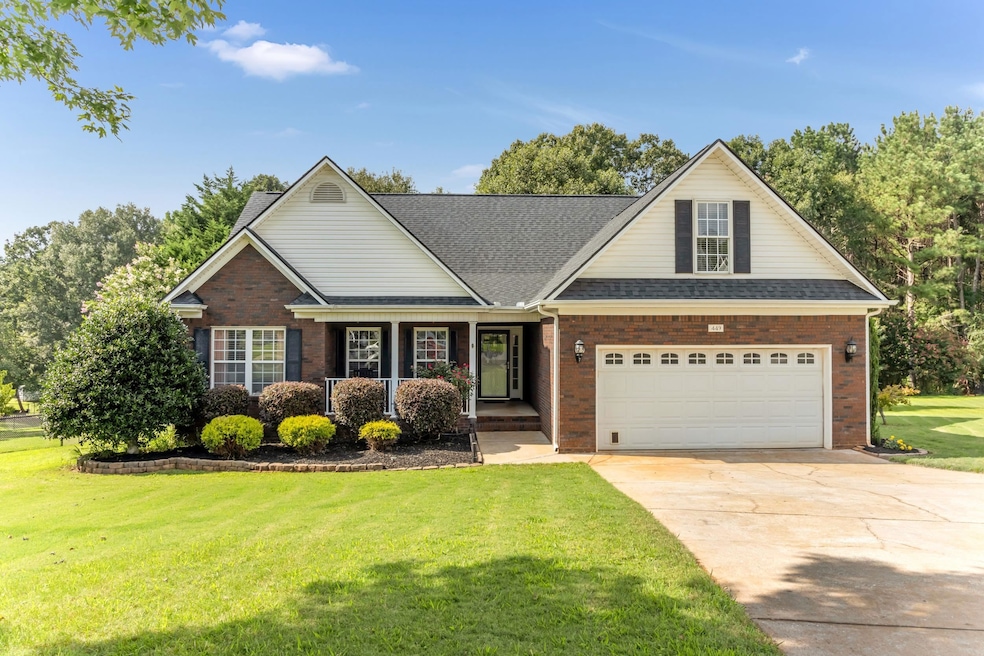
449 Shallowford Dr Boiling Springs, SC 29316
Estimated payment $2,119/month
Highlights
- Popular Property
- Primary Bedroom Suite
- Traditional Architecture
- Carlisle-Foster's Grove Elementary School Rated A
- Deck
- Wood Flooring
About This Home
Beautiful brick home on an oversized cul-de-sac lot in the desirable Shallowford subdivision of Boiling Springs! Features include hardwood floors, cathedral ceilings, and a stone fireplace with gas logs in the living room. The updated kitchen offers granite counters, backsplash, painted cabinets, and a farmhouse sink. Dining room overlooks the backyard and is filled with natural light — perfect as a sunroom! Upstairs finished room over garage can serve as a 4th bedroom or flex space with ample attic storage. Spacious master suite with sitting area, trey ceilings, walk-in closet, and a luxurious bath with jetted tub, separate shower, and double vanity. Large, private backyard with a fire pit, fencing, and outbuilding with roll-up door. Newer roof, added insulation, and recent updates throughout. Conveniently located near shopping, restaurants, and more — don’t miss this gem!
Home Details
Home Type
- Single Family
Est. Annual Taxes
- $1,723
Year Built
- Built in 2003
Lot Details
- 0.7 Acre Lot
- Cul-De-Sac
- Fenced Yard
- Level Lot
- Many Trees
HOA Fees
- $18 Monthly HOA Fees
Parking
- 2 Car Garage
Home Design
- Traditional Architecture
- Brick Veneer
- Architectural Shingle Roof
Interior Spaces
- 1,960 Sq Ft Home
- 1-Story Property
- Gas Log Fireplace
- Insulated Windows
- Window Treatments
- Great Room
- Living Room
- Breakfast Room
- Dining Room
- Den
- Loft
- Bonus Room
- Sun or Florida Room
- Screened Porch
- Crawl Space
- Fire and Smoke Detector
- Dishwasher
Flooring
- Wood
- Laminate
- Ceramic Tile
Bedrooms and Bathrooms
- 3 Bedrooms
- Primary Bedroom Suite
- 2 Full Bathrooms
- Spa Bath
Laundry
- Laundry Room
- Laundry on main level
- Washer and Electric Dryer Hookup
Outdoor Features
- Deck
- Patio
Schools
- Carlisle Elementary School
- Rainbow Lake Middle School
- Boiling Springs High School
Utilities
- Forced Air Heating System
- Septic Tank
- Cable TV Available
Community Details
- Association fees include street lights
- Shallowford Subdivision
Map
Home Values in the Area
Average Home Value in this Area
Tax History
| Year | Tax Paid | Tax Assessment Tax Assessment Total Assessment is a certain percentage of the fair market value that is determined by local assessors to be the total taxable value of land and additions on the property. | Land | Improvement |
|---|---|---|---|---|
| 2024 | $1,723 | $10,868 | $1,452 | $9,416 |
| 2023 | $1,723 | $10,868 | $1,452 | $9,416 |
| 2022 | $1,668 | $10,280 | $1,008 | $9,272 |
| 2021 | $1,264 | $7,705 | $984 | $6,721 |
| 2020 | $1,246 | $7,705 | $984 | $6,721 |
| 2019 | $1,246 | $7,705 | $984 | $6,721 |
| 2018 | $1,215 | $7,705 | $984 | $6,721 |
| 2017 | $1,067 | $6,700 | $1,008 | $5,692 |
| 2016 | $1,074 | $6,700 | $1,008 | $5,692 |
| 2015 | $1,080 | $6,700 | $1,008 | $5,692 |
| 2014 | $1,066 | $6,700 | $1,008 | $5,692 |
Property History
| Date | Event | Price | Change | Sq Ft Price |
|---|---|---|---|---|
| 08/27/2025 08/27/25 | For Sale | $359,900 | +37.9% | $184 / Sq Ft |
| 05/07/2021 05/07/21 | Sold | $261,000 | -3.3% | $133 / Sq Ft |
| 03/25/2021 03/25/21 | Price Changed | $270,000 | -3.6% | $138 / Sq Ft |
| 03/22/2021 03/22/21 | For Sale | $280,000 | -- | $143 / Sq Ft |
Purchase History
| Date | Type | Sale Price | Title Company |
|---|---|---|---|
| Deed | $257,000 | None Available |
Mortgage History
| Date | Status | Loan Amount | Loan Type |
|---|---|---|---|
| Open | $244,150 | New Conventional | |
| Previous Owner | $152,000 | New Conventional | |
| Previous Owner | $27,800 | Commercial | |
| Previous Owner | $146,000 | New Conventional | |
| Previous Owner | $147,050 | New Conventional |
Similar Homes in Boiling Springs, SC
Source: Multiple Listing Service of Spartanburg
MLS Number: SPN328158
APN: 2-31-00-020.11
- 212 Summer Lady Ln
- 840 Peachtree Rd
- 1025 Paula Parris Rd
- 2022 Emily Margaret Rd
- 2022 Emily Margaret Rd Unit PRM 9
- 455 N Beryl Ln
- 1061 Paula Parris Rd Unit PRM 40
- 1062 Paula Parris Rd
- 1062 Paula Parris Rd Unit PRM 39
- 2046 Emily Margaret Rd
- 2046 Emily Margaret Rd Unit PRM 15
- 575 Mountainview Rd
- 9035 Germaine Ct
- 7096 Luna Mae Ct
- 813 Olivine Ct
- 171 Aldrich Rd
- 487 Midnight Rd
- 2135 N November Dr
- 19 Broken Arrow Ct
- 405 Kimbrell Oaks Dr
- 104 Diehl Ct Unit 104 A
- 1176 Cobbler Ln
- 660 Millsgate Cir
- 305 Concert Way
- 1303 Peak View Dr
- 714 Heavenly Days St
- 523 Heavenly Days St
- 235 Outlook Dr
- 4431 Boiling Springs Rd
- 1422 Bella Grace Ct
- 901 Dornoch Dr
- 575 Wooden Duck St
- 575 Wooden Duck St
- 335 Annabel Dr
- 938 S Mossy Rock Rd
- 518 Springtime Ln
- 97 Mills Gap Rd
- 140 Vly Crk Dr
- 129 Vly Crk Dr
- 6068 Willutuck Dr






