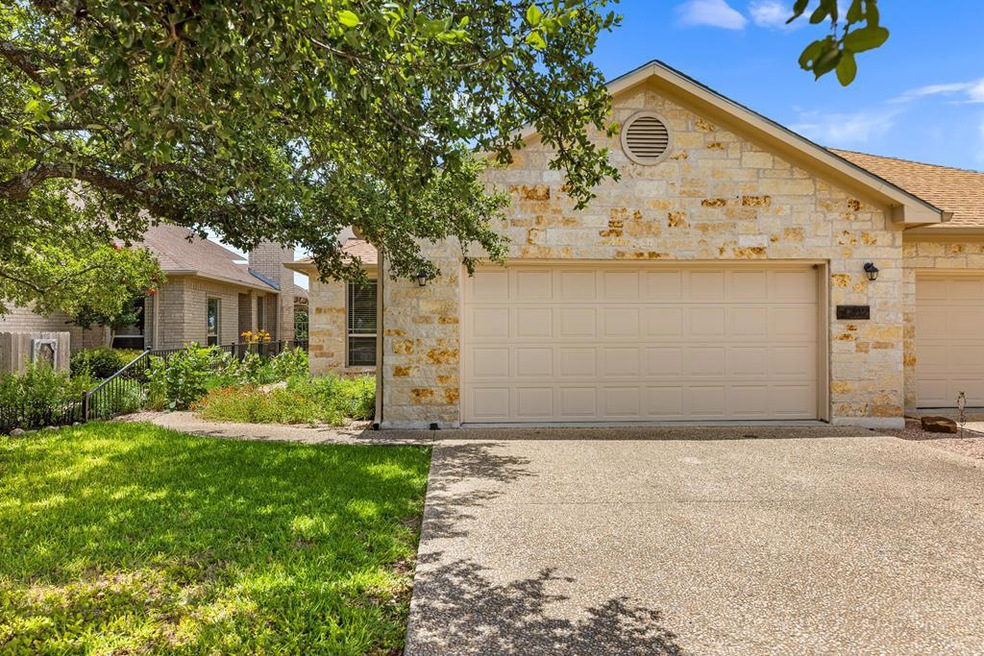
$399,000
- 3 Beds
- 2.5 Baths
- 2,148 Sq Ft
- 408 Summit Cir
- Fredericksburg, TX
Drive to the top of the hill and be welcomed to this beautifully maintained and spacious townhome located in the desirable Windcrest community designed for all ages. Nestled on the hill, this home offers easy access to downtown, HEB, Methodist Hospital, FHS, and a variety of restaurants and amenities. Say goodbye to the hassle of yard work or exterior maintenance, as the HOA takes care of all of
Mimi Bartel Fore Premier Properties






