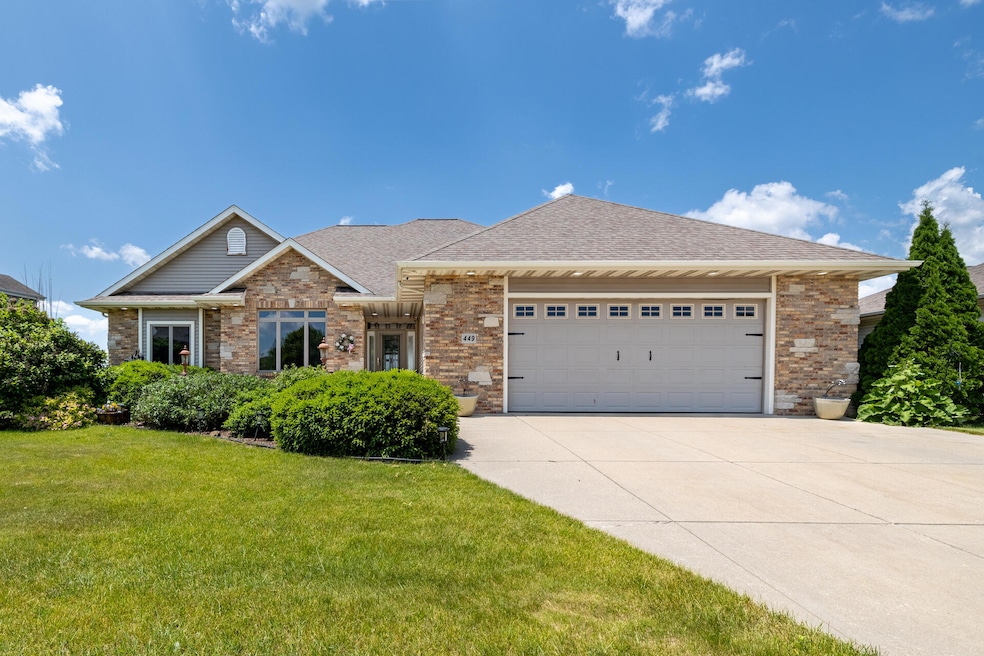
449 Tahoe Ln Hartford, WI 53027
Highlights
- Water Views
- Ranch Style House
- Walk-In Closet
- Vaulted Ceiling
- 2.5 Car Attached Garage
- Stone Flooring
About This Home
As of July 2025Quality and comfort abound in this stunning 4-bedroom, 3.5-bath home located in the much sought-after Western Hills neighborhood. From the moment you step inside, you'll appreciate the attention to detail and tasteful finishes throughout. Enjoy sweeping views of the pond from both the spacious deck and walk-out patio, perfect for taking in serene sunsets after a long day. The main level features gorgeous hardwood floors, maple cabinetry, and granite countertops. Tiled bathrooms add a touch of luxury and convenience throughout the home. The finished lower level offers abundant natural light through daylight windows, all while maintaining beautiful views of the water. Whether you're entertaining or simply relaxing, this home offers the space and atmosphere to make every day feel special!
Last Agent to Sell the Property
Leitner Properties License #50679-90 Listed on: 06/20/2025
Home Details
Home Type
- Single Family
Est. Annual Taxes
- $5,163
Lot Details
- 10,454 Sq Ft Lot
Parking
- 2.5 Car Attached Garage
- Garage Door Opener
- Driveway
Home Design
- Ranch Style House
- Brick Exterior Construction
- Poured Concrete
- Vinyl Siding
Interior Spaces
- 3,600 Sq Ft Home
- Central Vacuum
- Vaulted Ceiling
- Stone Flooring
- Water Views
Kitchen
- Microwave
- Dishwasher
- Disposal
Bedrooms and Bathrooms
- 4 Bedrooms
- Walk-In Closet
Laundry
- Dryer
- Washer
Finished Basement
- Basement Fills Entire Space Under The House
- Basement Windows
Schools
- Central Middle School
- Hartford High School
Utilities
- Forced Air Heating and Cooling System
- Heating System Uses Natural Gas
Community Details
- Property has a Home Owners Association
Listing and Financial Details
- Exclusions: Seller's Personal Property
- Assessor Parcel Number 36 2003010007
Ownership History
Purchase Details
Purchase Details
Home Financials for this Owner
Home Financials are based on the most recent Mortgage that was taken out on this home.Purchase Details
Home Financials for this Owner
Home Financials are based on the most recent Mortgage that was taken out on this home.Purchase Details
Home Financials for this Owner
Home Financials are based on the most recent Mortgage that was taken out on this home.Similar Homes in Hartford, WI
Home Values in the Area
Average Home Value in this Area
Purchase History
| Date | Type | Sale Price | Title Company |
|---|---|---|---|
| Deed | -- | -- | |
| Warranty Deed | $444,000 | None Available | |
| Warranty Deed | $305,000 | -- | |
| Warranty Deed | $67,400 | None Available |
Mortgage History
| Date | Status | Loan Amount | Loan Type |
|---|---|---|---|
| Previous Owner | $244,000 | Unknown | |
| Previous Owner | $355,000 | Unknown | |
| Previous Owner | $350,000 | Construction | |
| Previous Owner | $75,000 | Future Advance Clause Open End Mortgage |
Property History
| Date | Event | Price | Change | Sq Ft Price |
|---|---|---|---|---|
| 07/21/2025 07/21/25 | Sold | $550,000 | 0.0% | $153 / Sq Ft |
| 06/20/2025 06/20/25 | For Sale | $550,000 | +23.9% | $153 / Sq Ft |
| 08/05/2021 08/05/21 | Sold | $444,000 | 0.0% | $123 / Sq Ft |
| 08/05/2021 08/05/21 | Pending | -- | -- | -- |
| 06/18/2021 06/18/21 | For Sale | $444,000 | -- | $123 / Sq Ft |
Tax History Compared to Growth
Tax History
| Year | Tax Paid | Tax Assessment Tax Assessment Total Assessment is a certain percentage of the fair market value that is determined by local assessors to be the total taxable value of land and additions on the property. | Land | Improvement |
|---|---|---|---|---|
| 2024 | $5,163 | $462,000 | $56,500 | $405,500 |
| 2023 | $5,244 | $462,000 | $56,500 | $405,500 |
| 2022 | $5,487 | $462,000 | $56,500 | $405,500 |
| 2021 | $4,753 | $304,300 | $47,700 | $256,600 |
| 2020 | $4,925 | $304,300 | $47,700 | $256,600 |
| 2019 | $4,883 | $304,300 | $47,700 | $256,600 |
| 2018 | $4,921 | $304,300 | $47,700 | $256,600 |
| 2017 | $4,775 | $281,000 | $47,700 | $233,300 |
| 2016 | $4,879 | $281,000 | $47,700 | $233,300 |
| 2015 | $4,817 | $261,600 | $47,700 | $213,900 |
| 2014 | $4,817 | $261,600 | $47,700 | $213,900 |
| 2013 | $5,317 | $310,400 | $68,300 | $242,100 |
Agents Affiliated with this Home
-

Seller's Agent in 2025
Kelly Leitner
Leitner Properties
(262) 224-7330
19 in this area
142 Total Sales
-
A
Buyer's Agent in 2025
Adam Loeffel
Shorewest Realtors, Inc.
2 in this area
84 Total Sales
-

Buyer's Agent in 2021
Susan German
Shorewest Realtors, Inc.
(262) 305-8603
10 in this area
42 Total Sales
Map
Source: Metro MLS
MLS Number: 1923185
APN: 36-2003010007
- 805 Harrison St
- 715 Willow Ln
- 869 Oak Ridge Cir
- 844 Oak Ridge Cir
- 831 Oak Ridge Cir
- 78 Summit St
- 107 W Sumner St
- 416 Sunset Dr
- 11 S Main St
- 304 High St
- 402 N Johnson St
- 1645 Ernst Dr
- 63 Grand Ave
- 421 First St
- 850 Evergreen Dr Unit 8
- 676 Grand Ave
- 504 First St
- 855 Center St
- 130 W Prospect St
- 422 Scott Ct
