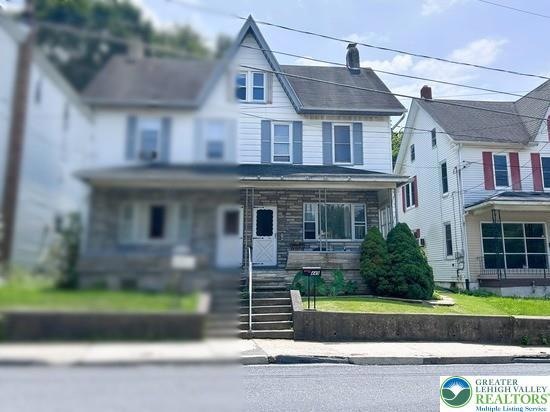
449 W Church St Slatington, PA 18080
Estimated payment $1,044/month
Total Views
11,120
3
Beds
1.5
Baths
1,647
Sq Ft
$88
Price per Sq Ft
Highlights
- City Lights View
- Storm Windows
- Heating Available
- Covered Patio or Porch
About This Home
Opportunity Awaits Near the Lehigh River!
Bring your vision and creativity to this charming single-family home located near the scenic Lehigh River and nearby walking/biking trails. With a bit of TLC, this property has the potential to become your dream home or a smart investment. Enjoy nature, recreation, and convenience all in one location. Whether you're a first-time buyer looking to build equity or an investor seeking your next project, this is a chance you won’t want to miss!
Home Details
Home Type
- Single Family
Est. Annual Taxes
- $3,118
Year Built
- Built in 1874
Lot Details
- 2,945 Sq Ft Lot
- Property is zoned Tr-Town Residential
Parking
- 2 Car Garage
- On-Street Parking
- Off-Street Parking
Home Design
- Aluminum Siding
- Stone Veneer
Interior Spaces
- 1,647 Sq Ft Home
- 3-Story Property
- City Lights Views
- Basement Fills Entire Space Under The House
- Storm Windows
Bedrooms and Bathrooms
- 3 Bedrooms
Laundry
- Laundry on main level
- Washer Hookup
Schools
- Peters Elementary School
- Northern Lehigh High School
Additional Features
- Covered Patio or Porch
- Heating Available
Map
Create a Home Valuation Report for This Property
The Home Valuation Report is an in-depth analysis detailing your home's value as well as a comparison with similar homes in the area
Home Values in the Area
Average Home Value in this Area
Tax History
| Year | Tax Paid | Tax Assessment Tax Assessment Total Assessment is a certain percentage of the fair market value that is determined by local assessors to be the total taxable value of land and additions on the property. | Land | Improvement |
|---|---|---|---|---|
| 2025 | $3,118 | $82,600 | $9,600 | $73,000 |
| 2024 | $2,986 | $82,600 | $9,600 | $73,000 |
| 2023 | $2,812 | $82,600 | $9,600 | $73,000 |
| 2022 | $2,771 | $82,600 | $73,000 | $9,600 |
| 2021 | $2,687 | $82,600 | $9,600 | $73,000 |
| 2020 | $2,610 | $82,600 | $9,600 | $73,000 |
| 2019 | $2,552 | $82,600 | $9,600 | $73,000 |
| 2018 | $2,501 | $82,600 | $9,600 | $73,000 |
| 2017 | $2,491 | $82,600 | $9,600 | $73,000 |
| 2016 | -- | $82,600 | $9,600 | $73,000 |
| 2015 | -- | $82,600 | $9,600 | $73,000 |
| 2014 | -- | $82,600 | $9,600 | $73,000 |
Source: Public Records
Property History
| Date | Event | Price | Change | Sq Ft Price |
|---|---|---|---|---|
| 09/03/2025 09/03/25 | Off Market | $145,000 | -- | -- |
| 08/25/2025 08/25/25 | Pending | -- | -- | -- |
| 07/24/2025 07/24/25 | For Sale | $145,000 | -- | $88 / Sq Ft |
Source: Greater Lehigh Valley REALTORS®
Purchase History
| Date | Type | Sale Price | Title Company |
|---|---|---|---|
| Warranty Deed | $105,000 | -- | |
| Quit Claim Deed | -- | -- |
Source: Public Records
Mortgage History
| Date | Status | Loan Amount | Loan Type |
|---|---|---|---|
| Open | $89,540 | FHA |
Source: Public Records
Similar Homes in Slatington, PA
Source: Greater Lehigh Valley REALTORS®
MLS Number: 761356
APN: 556203005563-1
Nearby Homes
- 16 4th St
- 356 W Church St
- 46 Dowell St
- 319 W Franklin St
- 210 2nd St
- 314 2nd St
- 317 1st St
- 319 1st St
- 419 E Washington St
- 431 E Washington St
- 346 Chestnut St
- 411 7th St
- 402 7th St
- 416 Owl Alley
- 265 S Walnut St
- 422 Center St
- 433 S Walnut St Unit 435
- 1035 Shadow Oaks Ln
- 3631 Oak Ridge Dr
- 9170 N Loop Rd



