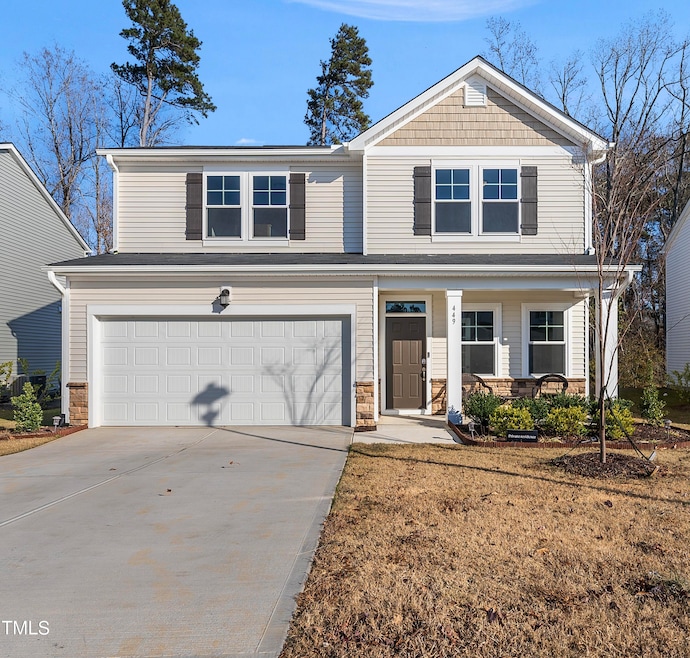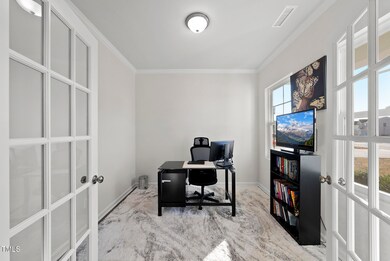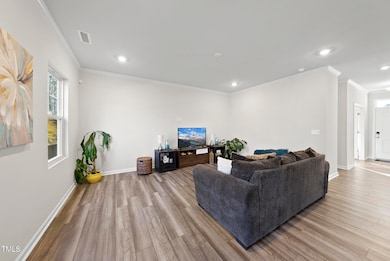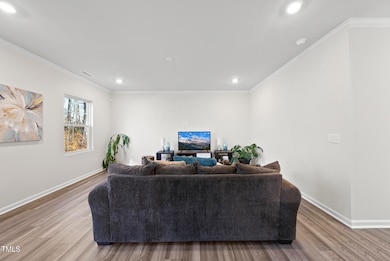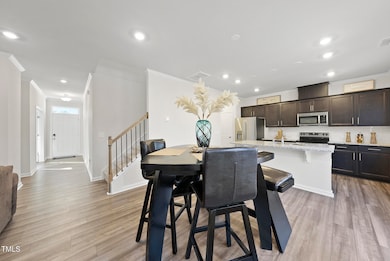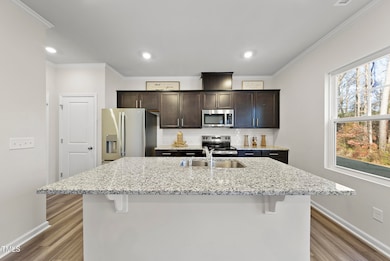
449 Willard Woods Dr Wendell, NC 27591
Highlights
- Transitional Architecture
- Quartz Countertops
- 2 Car Attached Garage
- High Ceiling
- Home Office
- Tray Ceiling
About This Home
As of June 2025Welcome to your Dream Home, nestled in the charming town of Wendell. NC.
This like new house is perfectly designed for modern living with its four cozy bedrooms 2.5 stylish bathroom along with dedicated office space for your work from home needs.
Open and Spacious floor plan that seamlessly connects to Living room, and Kitchen ideal for entertaining.
Each Bedroom offers space with the Primary suite featuring private en suite bathroom and ample closet.
Set on a nice lot which includes two-car parking garage.
This location is second to none, being minutes away from downtown Wendell, where you can enjoy local eateries, shops, and community events.
Don't miss the opportunity to make this beautiful house your new home.
Last Agent to Sell the Property
LPT Realty, LLC License #305889 Listed on: 03/15/2025

Home Details
Home Type
- Single Family
Est. Annual Taxes
- $1,575
Year Built
- Built in 2024
Lot Details
- 6,970 Sq Ft Lot
- Water-Smart Landscaping
HOA Fees
- $35 Monthly HOA Fees
Parking
- 2 Car Attached Garage
- Front Facing Garage
- Garage Door Opener
- Private Driveway
Home Design
- Transitional Architecture
- Brick or Stone Mason
- Slab Foundation
- Shingle Roof
- Vinyl Siding
- Stone
Interior Spaces
- 2,004 Sq Ft Home
- 2-Story Property
- Tray Ceiling
- Smooth Ceilings
- High Ceiling
- Entrance Foyer
- Living Room
- Dining Room
- Home Office
- Pull Down Stairs to Attic
Kitchen
- Electric Range
- Microwave
- Dishwasher
- Quartz Countertops
Flooring
- Carpet
- Vinyl
Bedrooms and Bathrooms
- 4 Bedrooms
- Walk-In Closet
- Private Water Closet
- Walk-in Shower
Laundry
- Laundry Room
- Laundry on upper level
Eco-Friendly Details
- Energy-Efficient Lighting
- Energy-Efficient Thermostat
Schools
- Wendell Elementary And Middle School
- East Wake High School
Utilities
- Zoned Heating and Cooling
- Electric Water Heater
Community Details
- Charleston Management Association, Phone Number (919) 847-3003
- Built by Lennar
- The Groves At Deerfield Subdivision
Listing and Financial Details
- Home warranty included in the sale of the property
- Assessor Parcel Number 0505538
Similar Homes in Wendell, NC
Home Values in the Area
Average Home Value in this Area
Property History
| Date | Event | Price | Change | Sq Ft Price |
|---|---|---|---|---|
| 07/28/2025 07/28/25 | For Rent | $2,299 | 0.0% | -- |
| 06/25/2025 06/25/25 | Sold | $360,000 | -1.4% | $180 / Sq Ft |
| 06/06/2025 06/06/25 | Pending | -- | -- | -- |
| 05/21/2025 05/21/25 | Price Changed | $365,000 | -2.7% | $182 / Sq Ft |
| 04/12/2025 04/12/25 | Price Changed | $375,000 | -1.3% | $187 / Sq Ft |
| 03/28/2025 03/28/25 | Price Changed | $380,000 | -1.3% | $190 / Sq Ft |
| 03/15/2025 03/15/25 | For Sale | $385,000 | -- | $192 / Sq Ft |
Tax History Compared to Growth
Agents Affiliated with this Home
-
D
Seller's Agent in 2025
Demilade Ogunnowo
TAH North Carolina LLC
-
N
Seller's Agent in 2025
Nicole Brown Hardy
LPT Realty, LLC
-
m
Buyer's Agent in 2025
michelle cencelewski
HomeTowne Realty
Map
Source: Doorify MLS
MLS Number: 10082514
- 501 Willard Woods Dr
- 209 White Farm Dr
- 271 Mayors Ln
- 6 W Canterbury Ct
- 218 Mayors Ln
- 765 S Hollybrook Rd
- 505 Commander Dr
- 600 Matthiola Dr
- 1013 Fieldmere Place
- 612 Matthiola Dr
- 71 E Boxley Dr
- 516 Yellow Berry Run
- 1044 County Pasture Cove
- 1032 County Pasture Cove
- 1020 Country Pasture Cove
- 1052 Country Pasture Cove
- 1036 Country Pasture Cove
- 1029 Country Pasture Cove
- 1024 Country Pasture Cove
- 637 Convexa Ct
