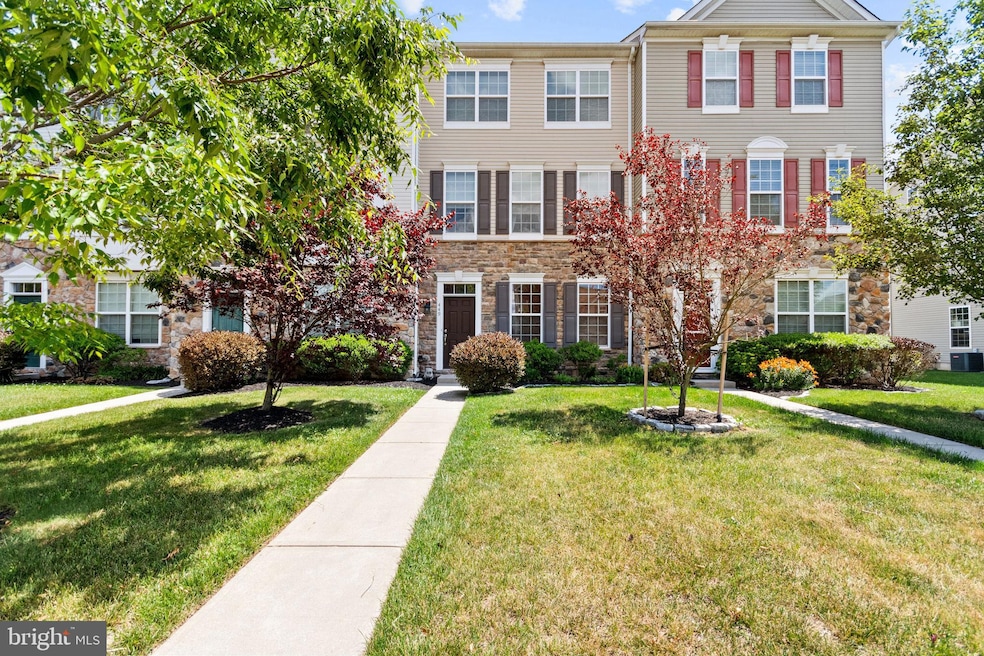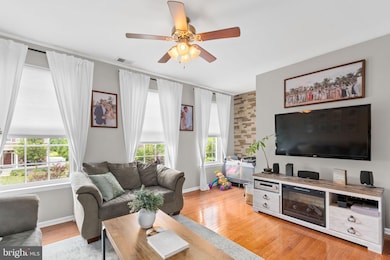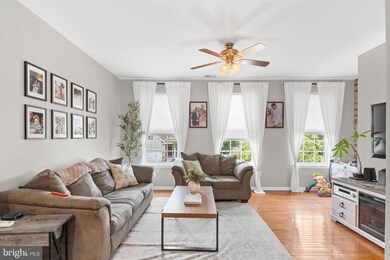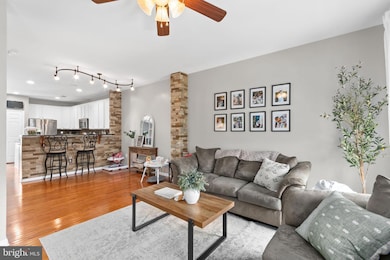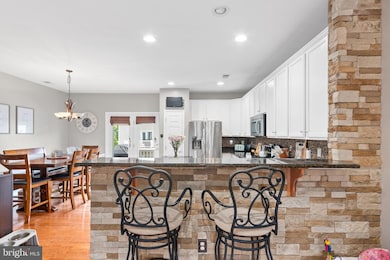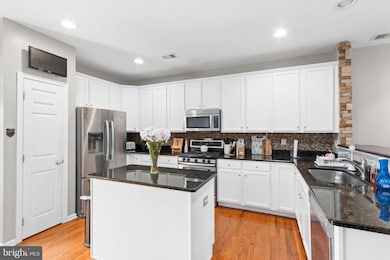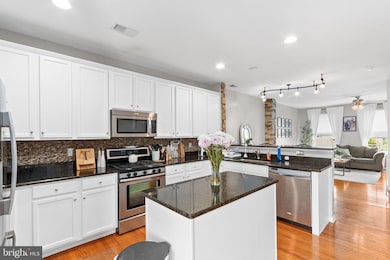449 Wistar Place Glassboro, NJ 08028
Estimated payment $2,596/month
Highlights
- Open Floorplan
- Wood Flooring
- Community Basketball Court
- Traditional Architecture
- Attic
- Breakfast Area or Nook
About This Home
Welcome to your new home at Richwood Crossing, nestled conveniently in Glassboro's coveted community near RT 55. This charming 3-bedroom, 2.5-bathroom townhome offers the perfect blend of modern comfort and suburban tranquility. Step inside and be greeted by an inviting living space, boasting ample natural light and contemporary finishes throughout. The open-concept layout seamlessly connects the living, dining, and kitchen areas, creating an ideal space for entertaining guests or enjoying cozy nights in with loved ones. The spacious kitchen is a chef's delight, featuring luxurious granite countertops, 42" inch cabinets, stainless steel appliances, and plenty of cabinet storage for all your culinary essentials. Whether you're whipping up a quick breakfast or preparing a gourmet dinner, this kitchen has everything you need to unleash your inner chef. Upstairs, you'll find three generously sized bedrooms, each offering plush carpeting, ceiling fans, and large windows that flood the rooms with sunlight. The master suite is a true oasis, complete with a private en-suite bathroom and a walk-in closet, providing the perfect retreat after a long day. With no lawn maintenance to worry about, you'll have more time to relax and enjoy the community amenities, including a playground, tennis courts and a basketball court. Conveniently located just minutes from RT 55, commuting to work or exploring the surrounding area is a breeze. Plus, with Rowan University close-by, shopping, dining, and entertainment options are just a stone's throw away, you'll never be far from the action. Don't miss your chance to experience the best of suburban living at Richwood Crossing. Schedule your showing today and make this townhome your new home sweet home!
Listing Agent
(609) 774-5434 anthony.gioielli@foxroach.com BHHS Fox & Roach-Mullica Hill South License #0567809 Listed on: 10/21/2025

Townhouse Details
Home Type
- Townhome
Est. Annual Taxes
- $6,874
Year Built
- Built in 2011
Lot Details
- 2,004 Sq Ft Lot
HOA Fees
- $162 Monthly HOA Fees
Parking
- 2 Car Attached Garage
- Rear-Facing Garage
- Driveway
Home Design
- Traditional Architecture
- Slab Foundation
- Stone Siding
- Vinyl Siding
Interior Spaces
- 1,900 Sq Ft Home
- Property has 3 Levels
- Open Floorplan
- Crown Molding
- Ceiling Fan
- Attic
Kitchen
- Breakfast Area or Nook
- Eat-In Kitchen
- Gas Oven or Range
- Microwave
- Dishwasher
- Stainless Steel Appliances
- Kitchen Island
- Disposal
Flooring
- Wood
- Carpet
- Tile or Brick
Bedrooms and Bathrooms
- 3 Bedrooms
- Walk-In Closet
Laundry
- Laundry on upper level
- Dryer
- Washer
Outdoor Features
- Sport Court
- Playground
- Play Equipment
Utilities
- Forced Air Heating and Cooling System
- Cooling System Utilizes Natural Gas
- Natural Gas Water Heater
Listing and Financial Details
- Tax Lot 00005
- Assessor Parcel Number 06-00198 09-00005
Community Details
Overview
- $1,000 Capital Contribution Fee
- Association fees include exterior building maintenance, lawn maintenance, management, snow removal, recreation facility
- Richwood Crossing Townhome Association
- Richwood Crossing Subdivision
Recreation
- Community Basketball Court
- Community Playground
- Tennis Courts
Pet Policy
- Pets Allowed
Map
Home Values in the Area
Average Home Value in this Area
Property History
| Date | Event | Price | List to Sale | Price per Sq Ft |
|---|---|---|---|---|
| 11/10/2025 11/10/25 | Pending | -- | -- | -- |
| 11/07/2025 11/07/25 | Rented | $2,900 | 0.0% | -- |
| 10/21/2025 10/21/25 | For Sale | $354,900 | 0.0% | $187 / Sq Ft |
| 10/06/2025 10/06/25 | Price Changed | $2,900 | -3.3% | $2 / Sq Ft |
| 09/25/2025 09/25/25 | Price Changed | $3,000 | -3.2% | $2 / Sq Ft |
| 08/13/2025 08/13/25 | For Rent | $3,100 | +3.3% | -- |
| 09/03/2024 09/03/24 | Rented | $3,000 | 0.0% | -- |
| 07/01/2024 07/01/24 | For Rent | $3,000 | -- | -- |
Source: Bright MLS
MLS Number: NJGL2065492
- 422 Wistar Place
- 475 Salter Ct
- 317 Richwood Rd
- 113 Summit St
- 140 Weatherby Ln
- 114 Heritage Loop
- 120 Peace Ln
- 317 Sturgess Ct
- 340 Honeymoon Rd
- 350 Honeymoon Rd
- 131 Evergreen Pkwy
- 361 Grande Blvd
- 104 Smortz Ln
- 0 Williamson Ln
- 205 Winesap Way
- 825 Fordham Place
- B. 17 L.6&7.01 Richwood Rd
- 102 Stoneham Dr
- 793 Clems Run
- 220 Franklin Rd
