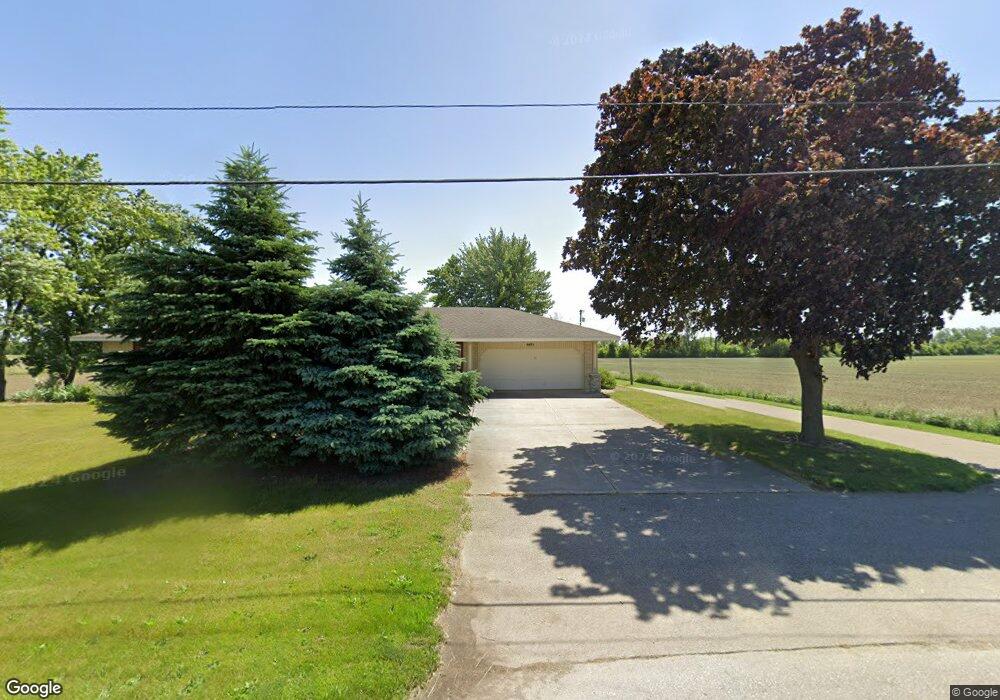4491 60th St Holland, MI 49423
South Holland NeighborhoodEstimated Value: $359,000 - $502,000
--
Bed
--
Bath
1,594
Sq Ft
$275/Sq Ft
Est. Value
About This Home
This home is located at 4491 60th St, Holland, MI 49423 and is currently estimated at $438,454, approximately $275 per square foot. 4491 60th St is a home with nearby schools including Hamilton High School, South Side Christian School, and Pine Ridge Christian School.
Ownership History
Date
Name
Owned For
Owner Type
Purchase Details
Closed on
Jan 18, 2022
Sold by
Sytsma Bratt Susan and Estate Of Jean Systsma
Bought by
J H Systena Holdings Llc
Current Estimated Value
Purchase Details
Closed on
Jan 5, 2022
Sold by
Sytsma Jean H
Bought by
Bratt Susan Sytsma
Purchase Details
Closed on
Oct 5, 2011
Sold by
Vanderpol Daryl A and Heemstra Jacquelyn
Bought by
Vanderpol Daryl A
Purchase Details
Closed on
Apr 24, 2001
Sold by
Mast Arie and Mast Betty
Bought by
Vanderpol Daryl A and Vanderpol Jacquelyn
Home Financials for this Owner
Home Financials are based on the most recent Mortgage that was taken out on this home.
Original Mortgage
$113,000
Interest Rate
6.99%
Create a Home Valuation Report for This Property
The Home Valuation Report is an in-depth analysis detailing your home's value as well as a comparison with similar homes in the area
Home Values in the Area
Average Home Value in this Area
Purchase History
| Date | Buyer | Sale Price | Title Company |
|---|---|---|---|
| J H Systena Holdings Llc | -- | None Available | |
| Bratt Susan Sytsma | -- | Damon Ver Merris Boyko & Witte | |
| Vanderpol Daryl A | -- | Lighthouse | |
| Vanderpol Daryl A | $155,000 | First American Title Ins Co | |
| Mast Arie | $117,500 | First American Title Ins Co |
Source: Public Records
Mortgage History
| Date | Status | Borrower | Loan Amount |
|---|---|---|---|
| Previous Owner | Mast Arie | $113,000 |
Source: Public Records
Tax History Compared to Growth
Tax History
| Year | Tax Paid | Tax Assessment Tax Assessment Total Assessment is a certain percentage of the fair market value that is determined by local assessors to be the total taxable value of land and additions on the property. | Land | Improvement |
|---|---|---|---|---|
| 2025 | $3,570 | $240,900 | $87,400 | $153,500 |
| 2024 | -- | $226,700 | $75,800 | $150,900 |
| 2023 | $3,253 | $206,000 | $70,700 | $135,300 |
| 2022 | $3,030 | $179,900 | $63,900 | $116,000 |
| 2021 | $3,077 | $150,200 | $53,300 | $96,900 |
| 2020 | $3,021 | $137,400 | $49,300 | $88,100 |
| 2019 | $2,949 | $132,600 | $45,900 | $86,700 |
| 2018 | $0 | $130,200 | $45,900 | $84,300 |
| 2017 | $0 | $131,800 | $38,900 | $92,900 |
| 2016 | $0 | $96,700 | $22,200 | $74,500 |
| 2015 | -- | $96,700 | $22,200 | $74,500 |
| 2014 | -- | $96,700 | $20,900 | $75,800 |
| 2013 | -- | $90,400 | $90,400 | $0 |
Source: Public Records
Map
Nearby Homes
- 0 60th St
- 6027 146th Ave
- 5923 146th Ave
- 1092 Cobblestone Rd Unit 18
- 0 145th Ave
- 1096 Fountain View Cir Unit 3
- 1087 Fountain View Cir Unit 3
- 1084 Fountain View Cir Unit 4
- 1112 Fountain View Cir
- 6096 147th Ave
- 6024 Heritage Meadow Dr Unit 28
- 743 Crestview St
- V/L 60th St
- 646 Spring Ln
- 875 Ottawa Ave
- 828 Brook Village Dr
- 886 Creekridge Dr
- Vista Green Plan at Vista Green - Single Family Homes
- Vista Green Plan at Vista Green - Townhomes
- 6103 142nd Ave
- 4471 60th St
- 4522 60th St
- 6031 145th Ave
- 4544 60th St Unit Parcel A
- 4544 60th St Unit Parcel C
- 4544 60th St
- 4544 60th St Unit Parcel B
- 4544 60th St Unit Parcel F
- 4544 60th St Unit Parcel D
- 6040 145th Ave
- 6035 145th Ave
- 4435 60th St
- 6043 145th Ave
- 6048 145th Ave
- 4433 60th St
- 4549 60th St
- 4421 60th St
- 4429 60th St
- 6049 145th Ave
- 4553 60th St
