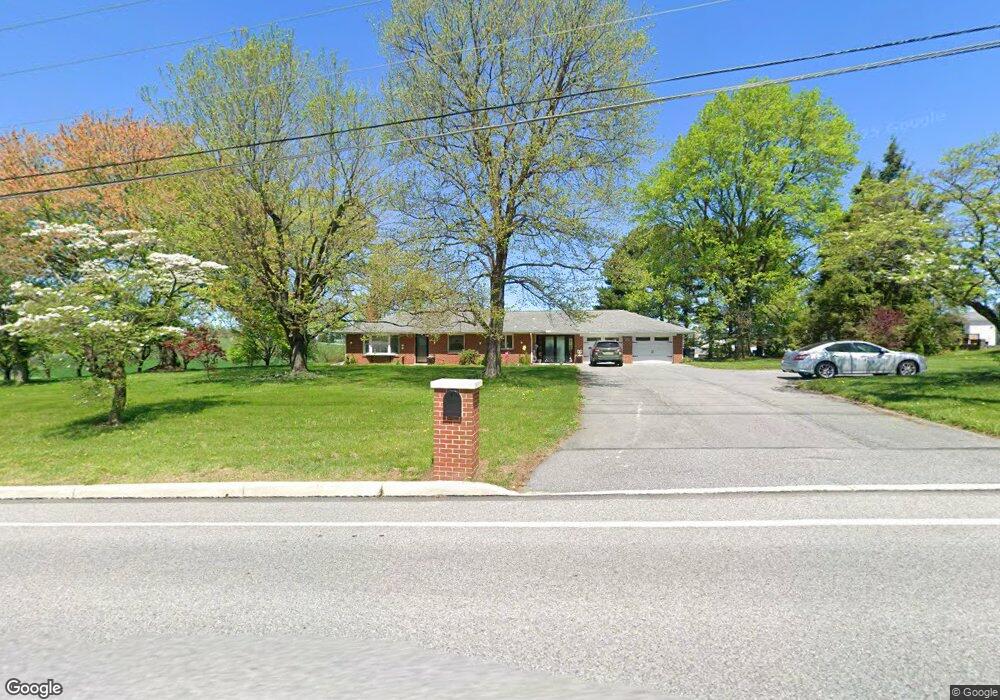4491 Main St Elverson, PA 19520
Estimated Value: $332,649 - $468,000
3
Beds
1
Bath
1,428
Sq Ft
$271/Sq Ft
Est. Value
About This Home
This home is located at 4491 Main St, Elverson, PA 19520 and is currently estimated at $386,412, approximately $270 per square foot. 4491 Main St is a home located in Berks County with nearby schools including Twin Valley Elementary Center, Twin Valley Middle School, and Twin Valley High School.
Ownership History
Date
Name
Owned For
Owner Type
Purchase Details
Closed on
May 15, 2009
Sold by
Reger Glenn T and Reger Virginia
Bought by
Reger Glenn T and Reger Virginia
Current Estimated Value
Home Financials for this Owner
Home Financials are based on the most recent Mortgage that was taken out on this home.
Original Mortgage
$130,900
Outstanding Balance
$83,061
Interest Rate
4.93%
Mortgage Type
New Conventional
Estimated Equity
$303,351
Purchase Details
Closed on
Apr 24, 2003
Sold by
Kraybill Wilmer G and Kraybill Donald B
Bought by
Reger Glenn T and Malakian Virginia
Home Financials for this Owner
Home Financials are based on the most recent Mortgage that was taken out on this home.
Original Mortgage
$144,500
Interest Rate
5.84%
Mortgage Type
Purchase Money Mortgage
Create a Home Valuation Report for This Property
The Home Valuation Report is an in-depth analysis detailing your home's value as well as a comparison with similar homes in the area
Home Values in the Area
Average Home Value in this Area
Purchase History
| Date | Buyer | Sale Price | Title Company |
|---|---|---|---|
| Reger Glenn T | -- | None Available | |
| Reger Glenn T | $170,000 | -- |
Source: Public Records
Mortgage History
| Date | Status | Borrower | Loan Amount |
|---|---|---|---|
| Open | Reger Glenn T | $130,900 | |
| Closed | Reger Glenn T | $144,500 |
Source: Public Records
Tax History Compared to Growth
Tax History
| Year | Tax Paid | Tax Assessment Tax Assessment Total Assessment is a certain percentage of the fair market value that is determined by local assessors to be the total taxable value of land and additions on the property. | Land | Improvement |
|---|---|---|---|---|
| 2025 | $1,480 | $120,400 | $42,300 | $78,100 |
| 2024 | $4,711 | $120,400 | $42,300 | $78,100 |
| 2023 | $4,715 | $120,400 | $42,300 | $78,100 |
| 2022 | $4,600 | $120,400 | $42,300 | $78,100 |
| 2021 | $4,460 | $120,400 | $42,300 | $78,100 |
| 2020 | $4,539 | $120,400 | $42,300 | $78,100 |
| 2019 | $4,537 | $120,400 | $42,300 | $78,100 |
| 2018 | $4,537 | $120,400 | $42,300 | $78,100 |
| 2017 | $4,410 | $120,400 | $42,300 | $78,100 |
| 2016 | $1,163 | $120,400 | $42,300 | $78,100 |
| 2015 | $1,163 | $120,400 | $42,300 | $78,100 |
| 2014 | $1,163 | $120,400 | $42,300 | $78,100 |
Source: Public Records
Map
Nearby Homes
- 52 W Main St
- 8 Parkside Dr
- 28 W Main St
- 19 W Main St
- 59 E Main St
- 619 Homestead Dr
- 0 Heritage Dr Unit 4A PABK2058798
- 219 S Pine St
- 242 Steeplechase Dr
- 281 Merwood Dr
- 222 Merwood Dr
- 214 Merwood Dr
- 600 Country Ln
- 102 Country Ln
- 7 Horseshoe Dr
- 44 Wexford Ct
- 1 Senn Ln
- 24 Wexford Ct
- 40 Chatham Dr Unit 40
- 601 Briarwood Dr
- 106 W Main St
- 104 W Main St
- 105 W Main St
- 101 W Main St
- 4498 Main St
- 99 W Main St
- 95 W Main St
- 4401 Main St
- 101 N Yeingst Dr
- 88 W Main St
- 125 N Yeingst Dr
- 67 W Conestoga Rd
- 103 N Yeingst Dr
- 129 N Yeingst Dr
- 131 N Yeingst Dr
- 127 N Yeingst Dr
- 86 W Main St
- 120 N Yeingst Dr
- 122 N Yeingst Dr
- 105 N Yeingst Dr
