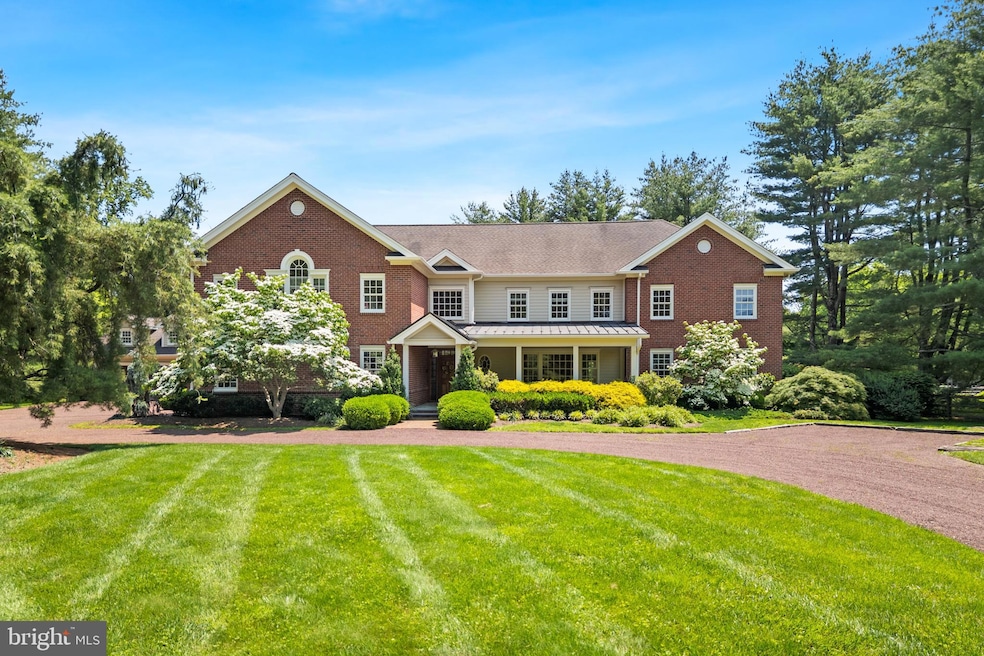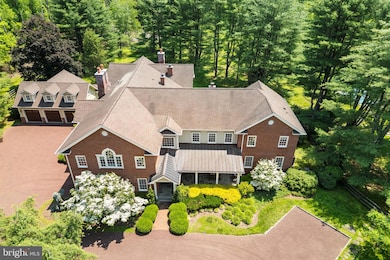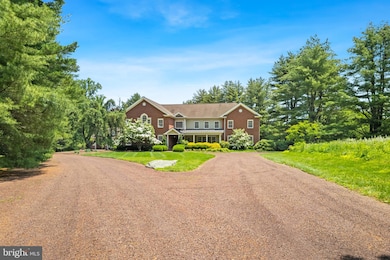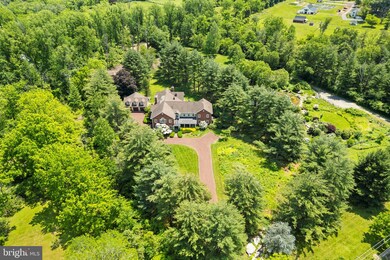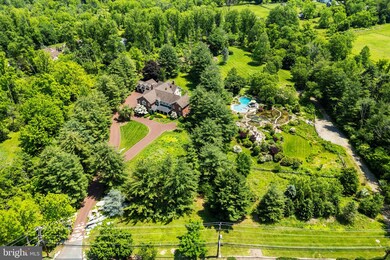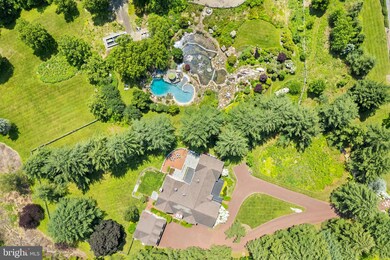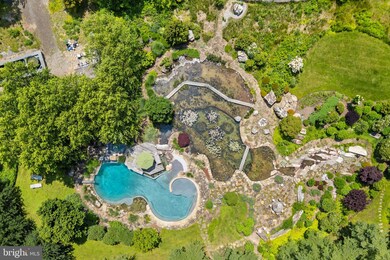4491 Province Line Rd Princeton, NJ 08540
Estimated payment $31,181/month
Highlights
- Private Pool
- View of Trees or Woods
- Colonial Architecture
- Lawrence High School Rated A-
- 8.63 Acre Lot
- 4 Fireplaces
About This Home
Just beyond a boulder-lined driveway and across a running stream lies an enchanting country estate, nestled within eight picturesque acres of thoughtfully designed landscapes. Step onto the covered bluestone porch, where a grand foyer welcomes you to a breathtaking colonial home flooded with natural light. Inside, every detail has been meticulously crafted—from the gleaming hardwood floors and soaring high ceilings to the elegant crown molding, art-angled lighting, and transomed doors, all complementing the home's expansive open floor plan. The chef's kitchen is a masterpiece, boasting Wood-Mode cherry cabinetry, granite countertops, an oversized island with seating, and a sunlit breakfast room. Multiple living areas offer versatile spaces for entertaining, dining, and relaxing, with charming touches like wood-burning fireplaces, a cozy sitting area off the breakfast room, and seamless access to outdoor patios. Upstairs, five spacious bedrooms—each with its own en-suite bath—provide comfort and privacy. The loft library, built-in shelving, a large laundry room, and a bonus room offer thoughtful conveniences, while the primary suite stuns with a walk-in closet, dressing area, spa-like bath with jetted tub, and a private sitting room with a two-sided fireplace and balcony views. An outdoor oasis: In warmer months, the home's spectacular living spaces extend outdoors, where three patios invite you to unwind and entertain—a brick seating patio, a bluestone grilling area, and a scenic grass patio overlooking lush landscapes. The crown jewel of the property is the breathtaking natural pool and water gardens: Anthony Archer-Wills, who hosted Discovery Channel’s The Pool Master, designed the pool & garden - which was featured in Waterscapes Magazine among other publications. This 60-foot pool, with bio-filtering technology (no chlorine or salt water!), offers beach entry, a baja shelf, diving well, lap swimming walls, hot tub, and boardwalks leading to lush water gardens alive with lilies and greenery. Enjoy evenings by firepits, dine under the stars on a wood dock, explore meandering streams and landscaped meadows, and immerse yourself in the beauty of the gardens designed by esteemed landscape architect Larry Weaner. Complete with an attached two car garage and a detached three-car garage and easy access to Princeton, NYC/Philly trains, Mercer Airport, and the 22-mile Lawrence Hopewell Trail. This extraordinary estate is a rare find. Schedule a private tour today and discover your own slice of paradise!
Listing Agent
(609) 462-8333 dawnmonsport@verizon.net Keller Williams Real Estate - Princeton License #RS312244 Listed on: 06/15/2025

Home Details
Home Type
- Single Family
Est. Annual Taxes
- $89,008
Year Built
- Built in 2008
Lot Details
- 8.63 Acre Lot
- Property has an invisible fence for dogs
- Split Rail Fence
- Property is zoned EP-1
Parking
- 5 Garage Spaces | 2 Direct Access and 3 Detached
- Parking Storage or Cabinetry
- Front Facing Garage
- Side Facing Garage
- Garage Door Opener
- Driveway
Property Views
- Pond
- Woods
- Creek or Stream
- Garden
Home Design
- Colonial Architecture
- Brick Exterior Construction
- Block Foundation
Interior Spaces
- 7,914 Sq Ft Home
- Property has 2 Levels
- 4 Fireplaces
- Wood Burning Fireplace
- Fireplace Mantel
- Gas Fireplace
- Mud Room
- Entrance Foyer
- Family Room
- Sitting Room
- Living Room
- Breakfast Room
- Dining Room
- Den
- Library
- Bonus Room
- Game Room
- Hobby Room
- Sun or Florida Room
- Storage Room
- Utility Room
Bedrooms and Bathrooms
- 5 Bedrooms
- En-Suite Primary Bedroom
Laundry
- Laundry Room
- Laundry on upper level
Unfinished Basement
- Basement Fills Entire Space Under The House
- Sump Pump
Pool
- Private Pool
Utilities
- Forced Air Heating and Cooling System
- Natural Gas Water Heater
- On Site Septic
Community Details
- No Home Owners Association
Listing and Financial Details
- Tax Lot 00015 01
- Assessor Parcel Number 07-07601-00015 01
Map
Home Values in the Area
Average Home Value in this Area
Tax History
| Year | Tax Paid | Tax Assessment Tax Assessment Total Assessment is a certain percentage of the fair market value that is determined by local assessors to be the total taxable value of land and additions on the property. | Land | Improvement |
|---|---|---|---|---|
| 2025 | $89,009 | $2,873,100 | $531,000 | $2,342,100 |
| 2024 | $87,227 | $2,873,100 | $531,000 | $2,342,100 |
| 2023 | $87,227 | $2,873,100 | $531,000 | $2,342,100 |
| 2022 | $85,647 | $2,873,100 | $531,000 | $2,342,100 |
| 2021 | $84,555 | $2,873,100 | $531,000 | $2,342,100 |
| 2020 | $83,377 | $2,873,100 | $531,000 | $2,342,100 |
| 2019 | $82,314 | $2,873,100 | $531,000 | $2,342,100 |
| 2018 | $80,447 | $2,873,100 | $531,000 | $2,342,100 |
| 2017 | $80,073 | $2,873,100 | $531,000 | $2,342,100 |
| 2016 | $78,895 | $2,873,100 | $531,000 | $2,342,100 |
| 2015 | $76,712 | $2,873,100 | $531,000 | $2,342,100 |
| 2014 | $75,275 | $2,873,100 | $531,000 | $2,342,100 |
Property History
| Date | Event | Price | Change | Sq Ft Price |
|---|---|---|---|---|
| 06/15/2025 06/15/25 | For Sale | $4,500,000 | -- | $569 / Sq Ft |
Purchase History
| Date | Type | Sale Price | Title Company |
|---|---|---|---|
| Deed | -- | None Listed On Document | |
| Deed | -- | None Listed On Document | |
| Interfamily Deed Transfer | -- | None Available | |
| Interfamily Deed Transfer | -- | None Available | |
| Deed | $2,740,000 | -- | |
| Deed | -- | -- | |
| Deed | $571,552 | -- | |
| Deed | $560,000 | -- | |
| Deed | $535,000 | -- |
Mortgage History
| Date | Status | Loan Amount | Loan Type |
|---|---|---|---|
| Previous Owner | $1,837,500 | New Conventional | |
| Previous Owner | $1,000,000 | Credit Line Revolving | |
| Previous Owner | $999,975 | Credit Line Revolving | |
| Previous Owner | -- | No Value Available | |
| Previous Owner | $280,000 | No Value Available | |
| Previous Owner | $481,500 | No Value Available |
Source: Bright MLS
MLS Number: NJME2060638
APN: 07-07601-0000-00015-01
- 100 Carson Rd
- 4535 Province Line Rd
- 16 Buckingham Dr
- 4 Benjamin Rush Ln
- 19 Carson Rd
- 33 Wilkinson Way
- 387 Gallup Rd
- 12 Oak Place
- 1 Carson Rd
- 526 Brickhouse Rd Unit 30526
- 147 Carter Rd
- 38 Carter Rd
- 114 Lambert Dr
- 120 Winant Rd
- 7 Foxcroft Dr
- 536 Rosedale Rd
- 71 Fackler Rd
- 200 Parkside Dr
- 14 Walker Dr
- 51 Edgerstoune Rd
- 13 Benjamin Rush Ln
- 137 Carter Rd
- 536 Rosedale Rd
- 10 Preservation Place
- 429 Wendover Dr
- 108 Rosedale Ln Unit A
- 3 Dumont Ct
- 100 Woodstone Cir
- 108 Wrangel Ct Unit 11
- 108 Wrangel Ct Unit 7
- 100 Cole Ln
- 106 Lassen Ct Unit 5
- 116 Rainier Ct Unit 9
- 102 Sequoia Ct Unit 7
- 104 Olympic Ct Unit 10
- 127 Westerly Rd
- 303 Trinity Ct Unit 5
- 3450 Brunswick Pike
- 302 Trinity Ct Unit 8
- 308 Trinity Ct Unit 4
