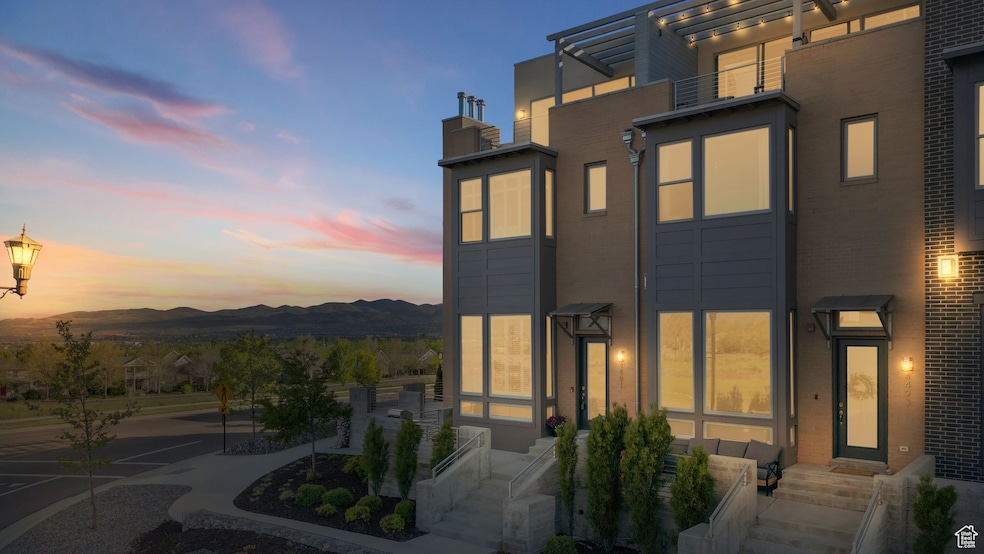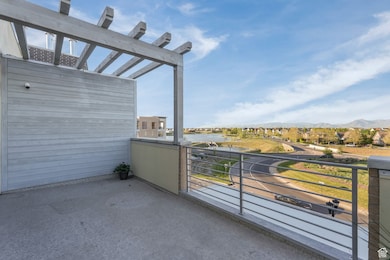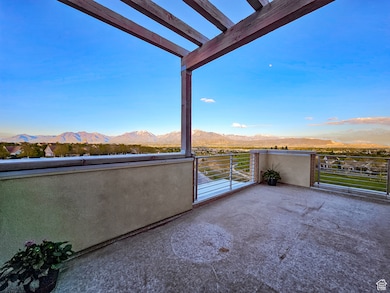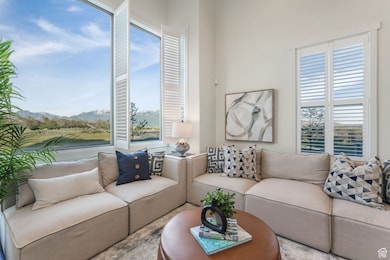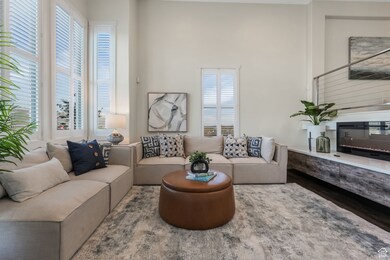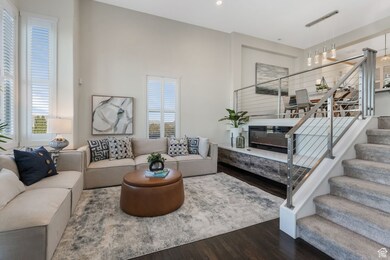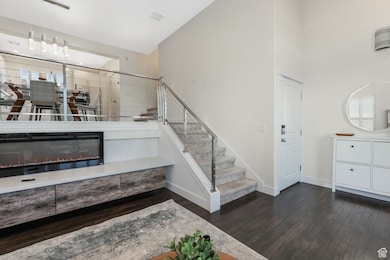4491 W Daybreak Rim Way South Jordan, UT 84009
Daybreak NeighborhoodEstimated payment $4,119/month
Highlights
- RV Parking in Community
- Clubhouse
- Community Pool
- Lake View
- Radiant Floor
- 4-minute walk to Founders Park
About This Home
UNOBSTRUCTED VIEWS of downtown Salt Lake, the entire Wasatch Front, and Daybreak Lake from every floor! Perched on the edge of Daybreak's vibrant Soda Row, this end-unit townhome is a 3-bed, 3-bath masterpiece. Spanning a bright and airy layout, this home is your ticket to luxury and convenience. Step into a world of elegance with engineered hardwood floors, plantation shutters, custom drapes, towering ceilings, and thick stone countertops that scream sophistication. The gourmet kitchen features a smart fan system, gas range, and the perfect flow to entertain. Host epic nights in the penthouse style entertainment room with surround sound and wet bar. Better yet, take the party outside to one of three private balconies all boasting incredible views. The primary suite is your personal sanctuary, featuring a large walk-in closet and high tech bath. Every detail shines, from the central vac system to the extensive security setup for peace of mind. Need storage? The massive basement is ready for your gear or could transform into the ultimate theater room. Plus, a 2-car garage keeps life tidy. Right next to Daybreak Lake, parks, and the buzz of Soda Row's shops and cafes, this location is as convenient as it gets. With a great entertainment floorplan and views that never quit, this townhome isn't just a home-it's a lifestyle. Don't wait; your slice of Daybreak paradise is calling!
Townhouse Details
Home Type
- Townhome
Est. Annual Taxes
- $2,879
Year Built
- Built in 2016
Lot Details
- 1,742 Sq Ft Lot
HOA Fees
- $358 Monthly HOA Fees
Parking
- 2 Car Attached Garage
Property Views
- Lake
- Mountain
- Valley
Home Design
- Flat Roof Shape
- Brick Exterior Construction
- Membrane Roofing
- Stucco
Interior Spaces
- 2,460 Sq Ft Home
- Wet Bar
- Central Vacuum
- Includes Fireplace Accessories
- Double Pane Windows
- Plantation Shutters
- Sliding Doors
- Smart Doorbell
- Partial Basement
- Alarm System
Kitchen
- Gas Oven
- Free-Standing Range
- Microwave
Flooring
- Carpet
- Radiant Floor
- Laminate
- Tile
Bedrooms and Bathrooms
- 3 Bedrooms
- Walk-In Closet
- Bathtub With Separate Shower Stall
Outdoor Features
- Balcony
- Open Patio
- Porch
Schools
- Daybreak Elementary School
- Herriman High School
Utilities
- Central Heating and Cooling System
- Natural Gas Connected
Listing and Financial Details
- Assessor Parcel Number 27-19-180-017
Community Details
Overview
- Association fees include insurance
- Daybreak@Ccmc.Net Association, Phone Number (801) 254-8062
- Daybreak Subdivision
- RV Parking in Community
- 5-Story Property
Amenities
- Picnic Area
- Clubhouse
Recreation
- Community Playground
- Community Pool
- Bike Trail
- Snow Removal
Pet Policy
- Pets Allowed
Map
Home Values in the Area
Average Home Value in this Area
Tax History
| Year | Tax Paid | Tax Assessment Tax Assessment Total Assessment is a certain percentage of the fair market value that is determined by local assessors to be the total taxable value of land and additions on the property. | Land | Improvement |
|---|---|---|---|---|
| 2025 | $2,772 | $521,800 | $48,200 | $473,600 |
| 2024 | $2,772 | $526,400 | $44,300 | $482,100 |
| 2023 | $2,772 | $515,900 | $43,000 | $472,900 |
| 2022 | $3,077 | $525,900 | $42,200 | $483,700 |
| 2021 | $2,394 | $385,600 | $34,300 | $351,300 |
| 2020 | $2,276 | $343,700 | $32,300 | $311,400 |
| 2019 | $2,278 | $338,100 | $32,300 | $305,800 |
| 2018 | $2,169 | $320,400 | $33,000 | $287,400 |
| 2017 | $2,012 | $291,300 | $33,000 | $258,300 |
| 2016 | $461 | $34,800 | $34,800 | $0 |
| 2015 | $474 | $34,800 | $34,800 | $0 |
Property History
| Date | Event | Price | List to Sale | Price per Sq Ft |
|---|---|---|---|---|
| 10/17/2025 10/17/25 | Price Changed | $668,000 | -0.3% | $272 / Sq Ft |
| 07/25/2025 07/25/25 | Price Changed | $669,800 | 0.0% | $272 / Sq Ft |
| 05/27/2025 05/27/25 | Price Changed | $669,900 | -0.7% | $272 / Sq Ft |
| 05/22/2025 05/22/25 | Price Changed | $674,500 | -0.1% | $274 / Sq Ft |
| 05/08/2025 05/08/25 | For Sale | $675,000 | -- | $274 / Sq Ft |
Purchase History
| Date | Type | Sale Price | Title Company |
|---|---|---|---|
| Warranty Deed | -- | Eagle Gate Title Ins Agcy | |
| Interfamily Deed Transfer | -- | Eagle Gate Title Ins Agcy | |
| Interfamily Deed Transfer | -- | None Available | |
| Interfamily Deed Transfer | -- | None Available | |
| Warranty Deed | -- | Vanguard Title Ins | |
| Special Warranty Deed | -- | First American Title |
Mortgage History
| Date | Status | Loan Amount | Loan Type |
|---|---|---|---|
| Open | $200,000 | New Conventional | |
| Previous Owner | $284,980 | New Conventional |
Source: UtahRealEstate.com
MLS Number: 2083660
APN: 27-19-180-017-0000
- 4504 W Kestrel Ridge Rd
- 4563 W Daybreak Rim Way
- 4584 W Daybreak Rim Way
- 4586 W Daybreak Rim Way Unit 396
- 11347 S Kestrel Rise Rd
- 11211 S Clear Blue Dr
- 4555 W Open Hill Dr
- 4536 W Silent Rain Dr
- 11076 S Paddle Board Way
- 11064 S Paddle Board Way
- 11491 Harvest Crest Way
- 11078 Topview Rd
- Ashland Plan at Cascade Village - Augustine
- Avenel Plan at Cascade Village - Augustine
- Camden Plan at Cascade Village - Augustine
- Sonoma Plan at Cascade Village - Augustine
- 11381 Skylux Ave
- 11171 S Kestrel Rise Rd
- 11042 S Paddle Board Way
- 4774 W Daybreak Rim Way
- 11271 S High Crest Ln
- 11123 S Kestrel Rise Rd
- 11769 S Sun Tea Way Unit Basement Apartment
- 4918 W Beach Comber Way
- 3857 W Ivey Ranch Rd Unit ID1249832P
- 11321 S Grandville
- 10507 S Oquirrh Lake Rd
- 11100 S River Heights Dr
- 5151 W Split Rock Dr
- 4647 S Jordan Pkwy
- 11747 S Siracus Dr
- 5258 W Dock St
- 11743 S District View Dr
- 3657 W Sunrise Sky Ln
- 5394 W South Jordan Pkwy
- 5341 W Anthem Park Blvd
- 10678 S Lake Run Rd
- 11901 S Freedom Park Dr
- 5106 W Encore Ct
- 5657 W 11840 S
