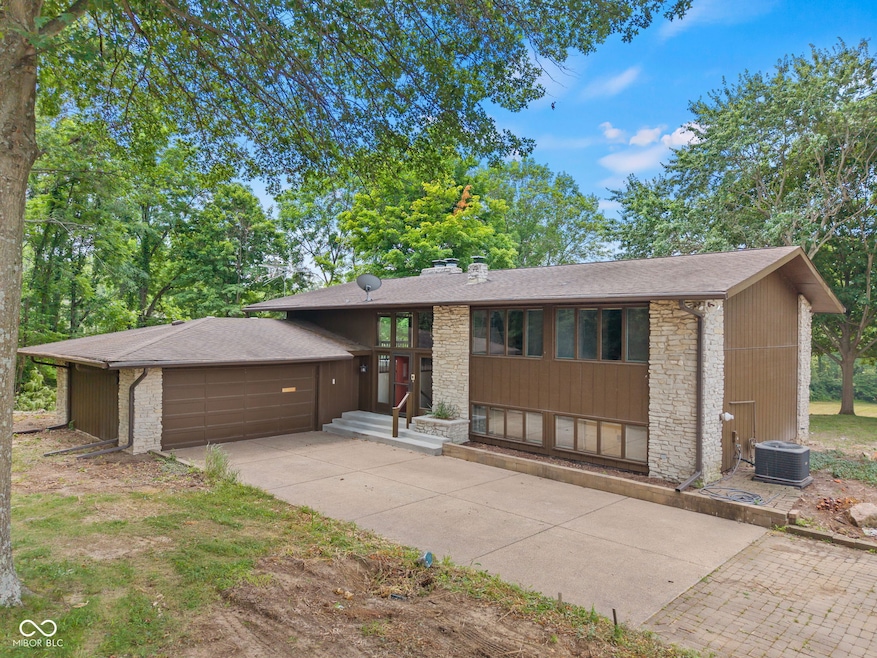
4491 W Stones Crossing Rd Greenwood, IN 46143
Frances-Stones Crossing NeighborhoodHighlights
- Home fronts a pond
- Sauna
- 6.5 Acre Lot
- Center Grove Elementary School Rated A
- View of Trees or Woods
- Wooded Lot
About This Home
As of August 2025Welcome to this unique property on 6.5 acres in Greenwood, just minutes from Center Grove Schools. This home features a serene pond, a barn with potential for horses, additional parking, storage, or workshop use, and includes a water spigot in the barn for convenience. There is also an attached two-car garage and a peaceful creek running through the land. Inside, you'll find a distinctive Frank Lloyd Wright architectural feel with large windows that bring in natural light, a see-through fireplace, and a private sauna. The layout is move-in ready with opportunities to update as you go or transform into a great investment or flip property. The buyer purchased from the original owners, and a full inspection report is available. The property has city water with a septic system, offering convenience and lower utility costs. Recent nearby sales include a home that sold for $1.5 million and a vacant 1.7-acre lot that sold for $250,000. This is a rare opportunity to own a property with great potential in a highly sought-after location. Schedule your showing today.
Last Agent to Sell the Property
Daniels Real Estate License #RB18000528 Listed on: 07/09/2025
Home Details
Home Type
- Single Family
Est. Annual Taxes
- $4,666
Year Built
- Built in 1930
Lot Details
- 6.5 Acre Lot
- Home fronts a pond
- Wooded Lot
- Additional Parcels
Parking
- 4 Car Garage
Property Views
- Pond
- Woods
- Forest
Home Design
- Block Foundation
- Wood Siding
- Stone
Interior Spaces
- Multi-Level Property
- Vaulted Ceiling
- Gas Log Fireplace
- Fireplace Features Masonry
- Living Room with Fireplace
- Formal Dining Room
- Sauna
- Ceramic Tile Flooring
- Fire and Smoke Detector
- Laundry Room
Kitchen
- Eat-In Kitchen
- Electric Oven
- Microwave
- Dishwasher
- Disposal
Bedrooms and Bathrooms
- 4 Bedrooms
Outdoor Features
- Pole Barn
Schools
- Center Grove High School
Utilities
- Forced Air Heating and Cooling System
- Water Heater
Community Details
- No Home Owners Association
Listing and Financial Details
- Tax Lot R3
- Assessor Parcel Number 410415012010000037
- Seller Concessions Not Offered
Ownership History
Purchase Details
Home Financials for this Owner
Home Financials are based on the most recent Mortgage that was taken out on this home.Purchase Details
Similar Homes in Greenwood, IN
Home Values in the Area
Average Home Value in this Area
Purchase History
| Date | Type | Sale Price | Title Company |
|---|---|---|---|
| Quit Claim Deed | -- | None Listed On Document | |
| Deed | -- | None Listed On Document |
Mortgage History
| Date | Status | Loan Amount | Loan Type |
|---|---|---|---|
| Previous Owner | $200,000 | New Conventional |
Property History
| Date | Event | Price | Change | Sq Ft Price |
|---|---|---|---|---|
| 08/04/2025 08/04/25 | Sold | $700,000 | -6.7% | $236 / Sq Ft |
| 07/12/2025 07/12/25 | Pending | -- | -- | -- |
| 07/09/2025 07/09/25 | For Sale | $749,900 | +45.6% | $253 / Sq Ft |
| 06/17/2025 06/17/25 | Sold | $515,000 | -6.4% | $174 / Sq Ft |
| 04/19/2025 04/19/25 | Pending | -- | -- | -- |
| 04/18/2025 04/18/25 | For Sale | $550,000 | -- | $186 / Sq Ft |
Tax History Compared to Growth
Tax History
| Year | Tax Paid | Tax Assessment Tax Assessment Total Assessment is a certain percentage of the fair market value that is determined by local assessors to be the total taxable value of land and additions on the property. | Land | Improvement |
|---|---|---|---|---|
| 2025 | $576 | $36,700 | $13,000 | $23,700 |
| 2024 | $576 | $30,300 | $13,000 | $17,300 |
| 2023 | $581 | $30,300 | $13,000 | $17,300 |
| 2022 | $561 | $30,300 | $13,000 | $17,300 |
| 2021 | $466 | $26,700 | $13,000 | $13,700 |
| 2020 | $462 | $26,700 | $13,000 | $13,700 |
| 2019 | $474 | $26,700 | $13,000 | $13,700 |
| 2018 | $461 | $26,700 | $13,000 | $13,700 |
| 2017 | $454 | $26,700 | $13,000 | $13,700 |
| 2016 | $462 | $26,700 | $13,000 | $13,700 |
| 2014 | $457 | $26,000 | $13,000 | $13,000 |
| 2013 | $457 | $26,000 | $13,000 | $13,000 |
Agents Affiliated with this Home
-
Sean Daniels

Seller's Agent in 2025
Sean Daniels
Daniels Real Estate
(317) 371-0060
9 in this area
359 Total Sales
-
Laurie Brown

Seller's Agent in 2025
Laurie Brown
CENTURY 21 Scheetz
(317) 370-5538
52 in this area
191 Total Sales
-
Lindsey Smith

Buyer's Agent in 2025
Lindsey Smith
Highgarden Real Estate
15 in this area
58 Total Sales
Map
Source: MIBOR Broker Listing Cooperative®
MLS Number: 22049713
APN: 41-04-15-012-010.000-037
- 2603 Waldon Dr
- 2553 Forest Hills Blvd
- 4023 Cedar Hills Dr S
- 4704 Pearcrest Way
- 4846 Lakeview Dr
- 4834 Lakeview Dr
- 4867 Lakeview Dr
- 4808 Lakeview Dr
- 3506 Newhouse Place
- 3256 Waterside Ct
- 2170 Running Brook Ln
- 4859 Pineleigh Place
- 2259 Willow Lake Dr
- 5051 Nottinghill Ct
- 4877 Brentridge Ct
- 5118 Nottinghill Ct
- 3696 Lakeshore Ct
- 00 W Smokey Row Rd
- 4518 Marigold Ct
- 3601 Lakeshore Ct






