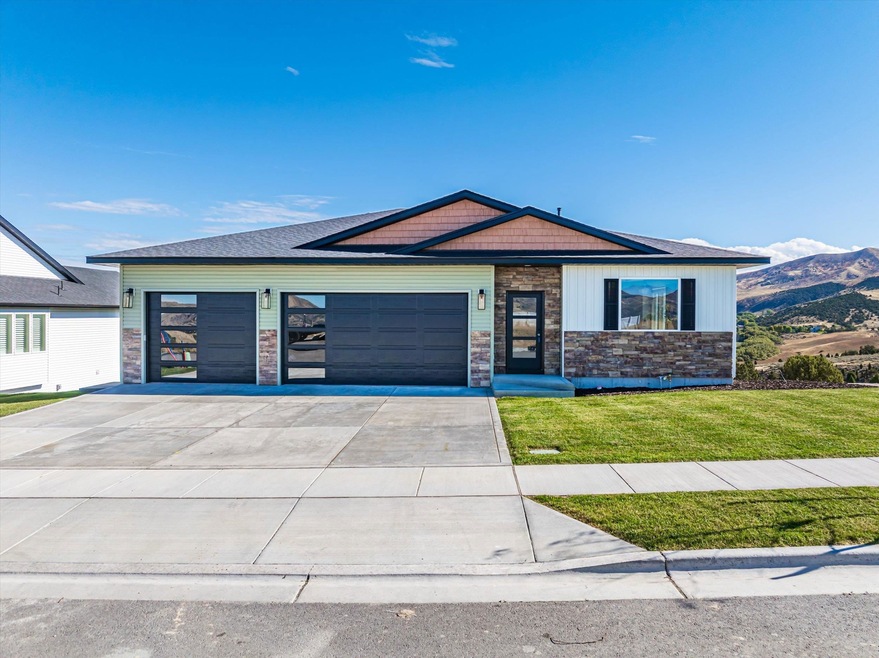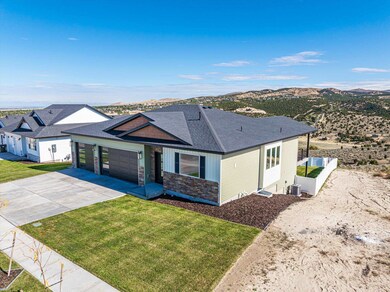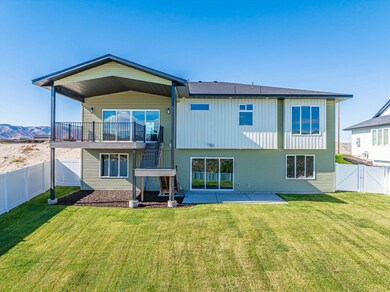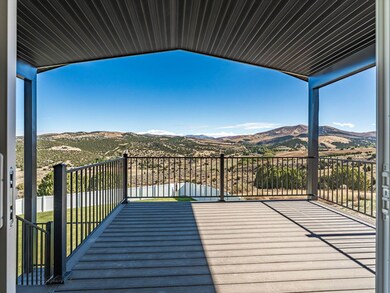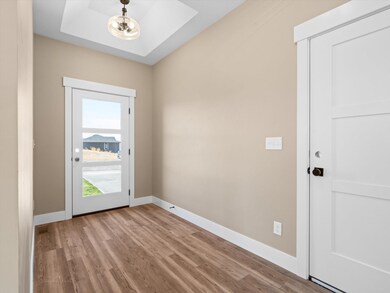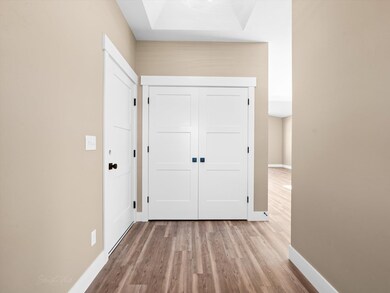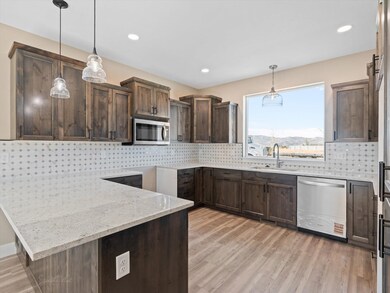4492 E Center St Pocatello, ID 83201
Northeast Pocatello NeighborhoodEstimated payment $3,887/month
Highlights
- Vaulted Ceiling
- Ranch Style House
- Den
- Edahow Elementary School Rated A-
- Main Floor Primary Bedroom
- Porch
About This Home
Modern Ranch-Style Home with Walk-Out Basement & Incredible Views! Just minutes from I-15, Idaho State University, restaurants, and shopping, this home offers unbeatable convenience paired with peaceful surroundings and breathtaking views of the Pocatello Creek area. Designed with a popular ranch-style floor plan, this home features an open-concept layout that welcomes you with vaulted ceilings and sun-drenched living spaces. The expansive windows and daylight walk-out basement fill the home with natural light while showcasing the uninterrupted views and open space—with NO backyard neighbors. Step outside onto your covered deck and enjoy the perfect setting for morning relaxation, evening sunsets, or entertaining year-round. In addition to the three bedrooms, 2 full baths, and 2 half baths, you'll find a dedicated room ideal for a home office, gym, or possible 4th bedroom! Set in a vibrant new community with walking trails woven throughout, you’ll enjoy the feel of nature with all the perks of city proximity. AND Full fence and front and back sod and sprinklers included!
Home Details
Home Type
- Single Family
Year Built
- Built in 2025 | Under Construction
HOA Fees
- $15 Monthly HOA Fees
Home Design
- Ranch Style House
- Concrete Foundation
- Frame Construction
- Architectural Shingle Roof
- Vinyl Siding
Interior Spaces
- 2,816 Sq Ft Home
- Vaulted Ceiling
- Family Room
- Den
- Laundry on main level
Bedrooms and Bathrooms
- 3 Bedrooms | 1 Primary Bedroom on Main
- En-Suite Primary Bedroom
Finished Basement
- Walk-Out Basement
- Basement Fills Entire Space Under The House
- Exterior Basement Entry
- Laundry in Basement
- Basement Window Egress
Parking
- 3 Car Attached Garage
- Driveway
Schools
- Tendoy Elementary School
- Franklin Middle School
- Century High School
Utilities
- Forced Air Heating and Cooling System
- Heating System Uses Gas
Additional Features
- Porch
- 10,454 Sq Ft Lot
Community Details
- Association fees include walking path, common area
Map
Home Values in the Area
Average Home Value in this Area
Property History
| Date | Event | Price | List to Sale | Price per Sq Ft |
|---|---|---|---|---|
| 07/06/2025 07/06/25 | For Sale | $617,500 | -- | $219 / Sq Ft |
Source: Greater Pocatello Association of REALTORS®
MLS Number: 579891
- 4514 E Center St
- 4456 Center St
- 564 Vista Dr
- 514 Vista Dr
- 2338 Siena Dr
- 451 Vista Dr
- 211 La Valle Strada
- TBD Vista Dr
- 2451 Northstar Dr
- 2805 Mount Borah Place
- 2764 Via Valdarno
- 1984 Ardella Dr
- 1962 Jean St
- 1105 Booth Dr
- 1952 Monte Vista Dr
- 1666 Ammon St
- 1658 Ammon St
- 2946 Birdie Thompson Dr
- 1200 Hospital Way
- 2702 Birdie Thompson Dr
- 2560 Woodhill Way
- 2122 Colonial Ln Unit Upstairs
- 1222 Freeman Ln
- 675 University Dr
- 104 Stanford Ave
- 120 Stanford Ave
- 366 Washington Ave
- 856 E Carter St Unit 2
- 856 E Carter St Unit 3
- 856 E Carter St Unit 3
- 640 S 4th Ave Unit Top
- 155 E Griffith Rd Unit Lower
- 538 N Main St
- 1164 Jasper Loop
- 340 S Arthur Ave
- 2100 S 2nd Ave
- 554 W Fremont St
- 377 Mattwood Dr
- 4498 Chukar Dr Unit B
- 1160 Jasper Loop
