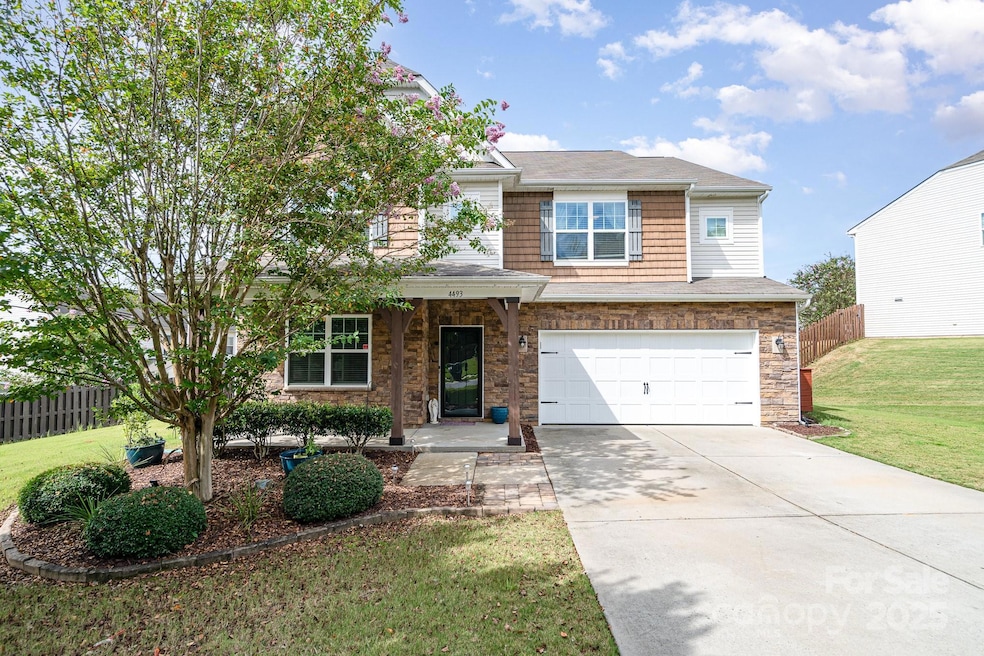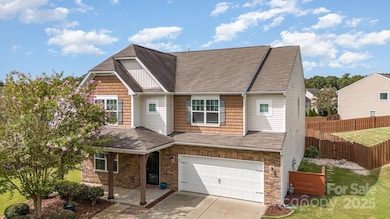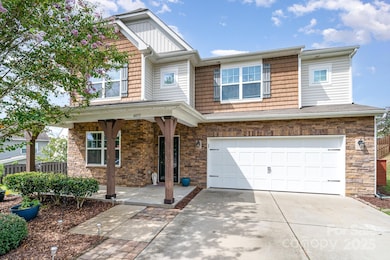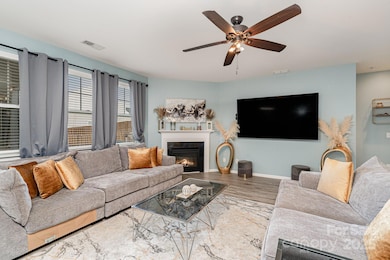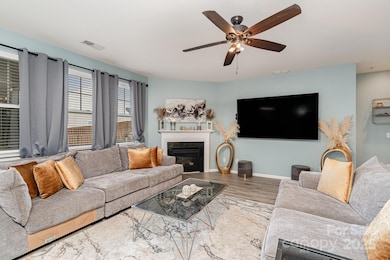
4493 Haddington Dr Fort Mill, SC 29707
Estimated payment $3,405/month
Highlights
- Open Floorplan
- Traditional Architecture
- Screened Porch
- Harrisburg Elementary School Rated A-
- Corner Lot
- Community Pool
About This Home
Located in the desirable Almond Glen neighborhood, this spacious two-story, 5-bedroom, 4.5-bathroom Lennar-built home (Grisham Model) offers everything you need! The first floor features a home office/den, dining room, kitchen with a breakfast area, family room with a gas fireplace, guest suite with a full bath, and a half bath. Upstairs includes a bonus room, primary suite, three additional bedrooms with walk-in closets, laundry room, and three full bathrooms. The home sits on a private, fenced lot with a screened-in porch and large patio, perfect for entertaining. Enjoy easy access to I-77, I-485, local dining, and shopping, plus a community pool. Make this home yours today! **The seller currently resides in the home and will only accept showings on Wednesday, Saturday, and Sundays.
Listing Agent
LPT Realty, LLC Brokerage Email: loretta@allurecharlottehomes.com License #323852 Listed on: 07/16/2025

Open House Schedule
-
Saturday, September 13, 202512:00 to 2:00 pm9/13/2025 12:00:00 PM +00:009/13/2025 2:00:00 PM +00:00Add to Calendar
Home Details
Home Type
- Single Family
Est. Annual Taxes
- $3,535
Year Built
- Built in 2013
Lot Details
- Back Yard Fenced
- Corner Lot
- Property is zoned UR
HOA Fees
- $55 Monthly HOA Fees
Parking
- 2 Car Attached Garage
- Driveway
Home Design
- Traditional Architecture
- Brick Exterior Construction
- Slab Foundation
- Stone Siding
- Vinyl Siding
Interior Spaces
- 2-Story Property
- Open Floorplan
- Ceiling Fan
- Living Room with Fireplace
- Screened Porch
- Vinyl Flooring
Kitchen
- Breakfast Area or Nook
- Breakfast Bar
- Microwave
- Dishwasher
- Kitchen Island
- Disposal
Bedrooms and Bathrooms
- Walk-In Closet
- Garden Bath
Laundry
- Laundry Room
- Electric Dryer Hookup
Attic
- Attic Fan
- Pull Down Stairs to Attic
Outdoor Features
- Patio
Schools
- Harrisburg Elementary School
- Indian Land Middle School
- Indian Land High School
Utilities
- Forced Air Heating and Cooling System
- Heat Pump System
- Hot Water Heating System
- Heating System Uses Natural Gas
- Cable TV Available
Listing and Financial Details
- Assessor Parcel Number 0002K-0B-154.00
Community Details
Overview
- Almond Glen Subdivision
- Mandatory home owners association
Recreation
- Community Pool
Map
Home Values in the Area
Average Home Value in this Area
Tax History
| Year | Tax Paid | Tax Assessment Tax Assessment Total Assessment is a certain percentage of the fair market value that is determined by local assessors to be the total taxable value of land and additions on the property. | Land | Improvement |
|---|---|---|---|---|
| 2024 | $3,535 | $21,084 | $3,000 | $18,084 |
| 2023 | $2,436 | $14,559 | $1,870 | $12,689 |
| 2022 | $2,368 | $14,559 | $1,870 | $12,689 |
| 2021 | $2,321 | $14,559 | $1,870 | $12,689 |
| 2020 | $2,091 | $12,660 | $1,200 | $11,460 |
| 2019 | $4,281 | $12,660 | $1,200 | $11,460 |
| 2018 | $4,120 | $12,660 | $1,200 | $11,460 |
| 2017 | $1,986 | $0 | $0 | $0 |
| 2016 | $5,620 | $0 | $0 | $0 |
| 2015 | $189 | $0 | $0 | $0 |
| 2014 | $189 | $0 | $0 | $0 |
| 2013 | $189 | $0 | $0 | $0 |
Property History
| Date | Event | Price | Change | Sq Ft Price |
|---|---|---|---|---|
| 08/14/2025 08/14/25 | Price Changed | $565,000 | -1.7% | $166 / Sq Ft |
| 07/30/2025 07/30/25 | Price Changed | $575,000 | -1.7% | $169 / Sq Ft |
| 07/16/2025 07/16/25 | For Sale | $585,000 | +11.4% | $172 / Sq Ft |
| 03/03/2023 03/03/23 | Sold | $525,000 | +5.0% | $154 / Sq Ft |
| 02/10/2023 02/10/23 | For Sale | $499,900 | 0.0% | $147 / Sq Ft |
| 02/05/2023 02/05/23 | Pending | -- | -- | -- |
| 02/03/2023 02/03/23 | For Sale | $499,900 | -- | $147 / Sq Ft |
Purchase History
| Date | Type | Sale Price | Title Company |
|---|---|---|---|
| Deed | $525,000 | Blackhawk Title | |
| Interfamily Deed Transfer | -- | -- | |
| Limited Warranty Deed | $261,965 | -- |
Mortgage History
| Date | Status | Loan Amount | Loan Type |
|---|---|---|---|
| Open | $480,260 | FHA | |
| Previous Owner | $366,400 | New Conventional | |
| Previous Owner | $257,219 | FHA |
Similar Homes in Fort Mill, SC
Source: Canopy MLS (Canopy Realtor® Association)
MLS Number: 4282181
APN: 0002K-0B-154.00
- 6169 Kilchurn Dr
- 1923 Caprington Dr
- 1858 Caprington Dr
- 1099 Sugar Creek Rd
- 1099 Sugar Creek Rd Unit 16
- 8651 Miles Gap Rd
- 8655 Miles Gap Rd
- 3309 Juneberry Place
- 1190 Sugar Creek Rd
- 9001 Lanark Ln
- 1102 Sugar Creek Rd
- 13405 Honeytree Ln
- 6707 Baker Creek Ave
- 2212 Indigo Branch Rd
- 13516 Honeytree Ln
- 1012 Pinecone Ave Unit 134
- 13937 Dannemara Dr
- 1170 Sugar Creek Rd
- 924 Forbes Rd
- 1020 & 1022 Harper Keefe Rd
- 13400 Baker Mills Rd
- 13522 Dansville Dr
- 12108 Sawtry Ct
- 8988 Lanark Ln
- 11727 Harrisburg Rd Unit BR3 Front Middle Bedroom with large closet
- 12139 Autumn Winds Ln
- 14020 Eden Ct
- 14425 Green Birch Dr
- 14321 Green Birch Dr
- 960 Forbes Rd
- 12662 Woodside Falls Rd
- 12910 Dorman Rd
- 12512 Woodside Falls Rd
- 4423 Huntley Glen Dr
- 12930 Dorman Rd
- 11208 Harrisburg Rd
- 12600 Windy Pines Way
- 12100 Woodside Falls Rd
- 11946 Crooked Stick Place Unit ID1241750P
- 11945 Crooked Stick Place
