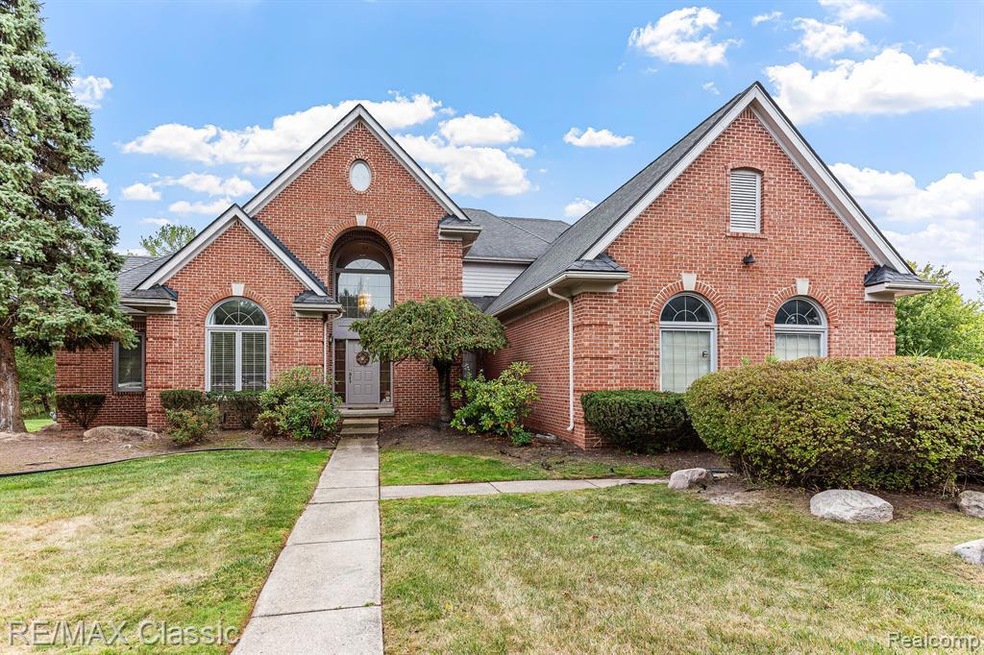STUNNING, ALMOST 6,000 SF OF FINISHED LIVING SPACE, IN THIS 4 BR, 3.5 BATH, BRICK CAPE COD/COLONIAL HOME ON ONE OF THE BEST 1/2 ACRE CORNER LOTS IN DESIRABLE MAPLE CREEK SUB, FEATURING WEST BLOOMFIELD SCHOOLS. Fabulous floor plan with 2 story grand entrance into the foyer, opening into the Great Room, with fireplace, vaulted ceiling, door wall leading to huge deck overlooking large backyard, with beautiful landscaping. Dining Room attached to Great Room, with yet another door wall. Spacious Kitchen with plenty of wood cabinets, granite countertops, SS appliances, and center island, eating nook, and walk-in-pantry to organize everything. Family Room provides extra space for gathering and features recessed lighting. Separate 1st floor office/den for work at home, or relaxing with a good book. Convenient 1st Floor Primary Bedroom Suite, features large Bedroom, with tray ceiling, walk-in-closets, ceiling fan, Bathroom with vanity, separate jacuzzi soaking tub, and walk-in-shower. Mudroom with cubbies and hooks to keep things in their place. 1st floor lav. Hardwood flooring throughout main level. Upper level provides 3 additional good-sized bedrooms and another full bath with double sinks. Fully Finished Gorgeous Basement with 2500 SF living space, having another full bath, exercise room, flex room, large rec area with wet bar & seating for many--such a great place to entertain, or watch a movie, or game. 3 car garage fits all your vehicles and extras! Community Club House, Playground, Outdoor Pool, Tennis Courts for lots of activity! SPECTACULAR LOCATION, NEAR restaurants, entertainment, parks, X-ways and more. Schedule a showing before it's too late. This can be YOUR dream home!

