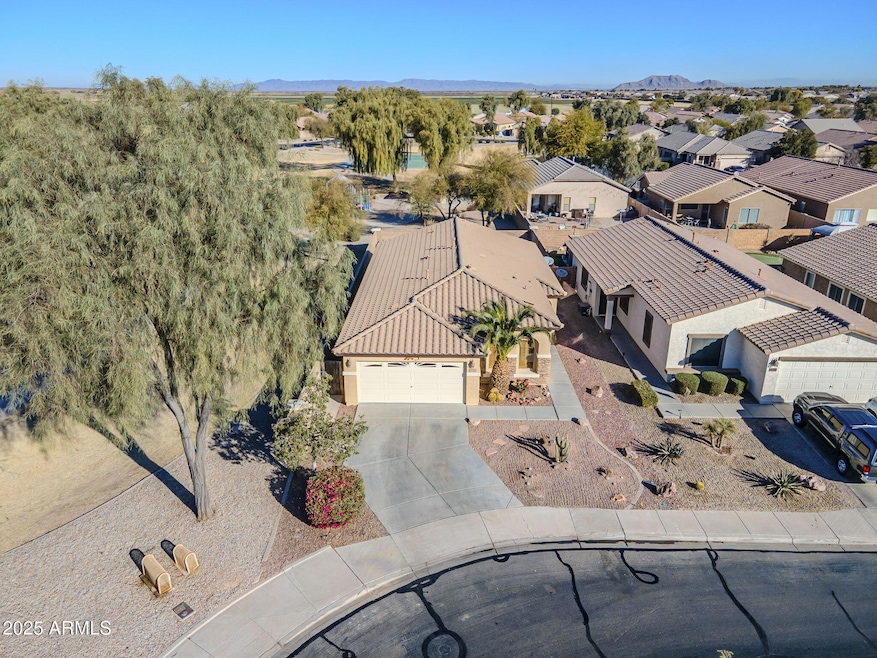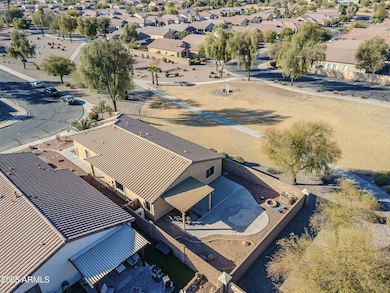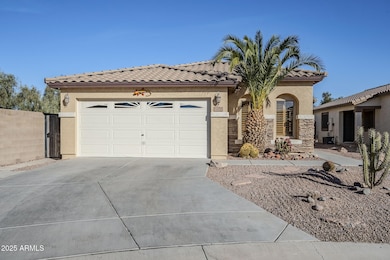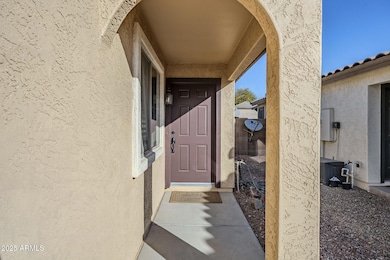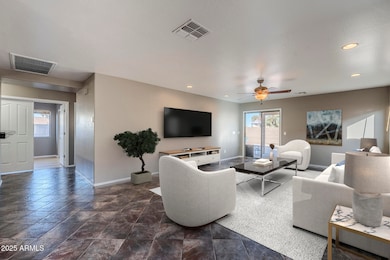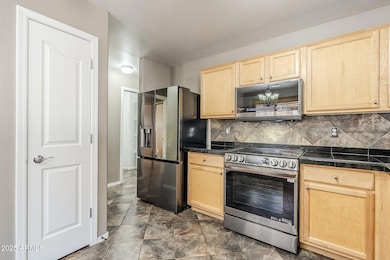
44932 W Gavilan Dr Maricopa, AZ 85139
Highlights
- Santa Fe Architecture
- Corner Lot
- Covered Patio or Porch
- End Unit
- Granite Countertops
- 2 Car Direct Access Garage
About This Home
As of April 2025Welcome home to this highly updated 3 bedroom, 2 bathroom home, located in Acacia Crossings! This floor plan was originally a 4 bedroom and could be converted back to 4 bedroom easily. Situated on a premium corner lot next to the park, the home features an open floor plan with large breakfast bar and abundance of storage. Freshly painted inside and out with many new fixtures, as well as a new HVAC system, new water heater, and new appliances makes this well cared for home a great value!
Last Agent to Sell the Property
Real Broker Brokerage Phone: 623-696-6720 License #SA663427000 Listed on: 01/30/2025
Home Details
Home Type
- Single Family
Est. Annual Taxes
- $1,613
Year Built
- Built in 2003
Lot Details
- 5,206 Sq Ft Lot
- Desert faces the front of the property
- End Unit
- Block Wall Fence
- Corner Lot
- Front and Back Yard Sprinklers
- Sprinklers on Timer
- Grass Covered Lot
HOA Fees
- $84 Monthly HOA Fees
Parking
- 2 Car Direct Access Garage
- Garage Door Opener
Home Design
- Santa Fe Architecture
- Brick Exterior Construction
- Wood Frame Construction
- Tile Roof
- Stucco
Interior Spaces
- 1,639 Sq Ft Home
- 1-Story Property
- Ceiling height of 9 feet or more
- Double Pane Windows
- ENERGY STAR Qualified Windows with Low Emissivity
- Vinyl Clad Windows
Kitchen
- Kitchen Updated in 2024
- Eat-In Kitchen
- Breakfast Bar
- Electric Cooktop
- Built-In Microwave
- ENERGY STAR Qualified Appliances
- Kitchen Island
- Granite Countertops
Flooring
- Laminate
- Tile
Bedrooms and Bathrooms
- 3 Bedrooms
- Bathroom Updated in 2024
- Primary Bathroom is a Full Bathroom
- 2 Bathrooms
- Dual Vanity Sinks in Primary Bathroom
Outdoor Features
- Covered Patio or Porch
Schools
- Butterfield Elementary School
- Maricopa Wells Middle School
- Maricopa High School
Utilities
- Cooling System Updated in 2024
- Central Air
- Heating System Uses Natural Gas
- High Speed Internet
- Cable TV Available
Listing and Financial Details
- Tax Lot 91
- Assessor Parcel Number 512-30-413
Community Details
Overview
- Association fees include cable TV, ground maintenance
- City Property Manage Association, Phone Number (602) 437-4777
- Built by Shea Homes
- Acacia Crossings Parcel 4 Subdivision, St Thomas/ 2211 Floorplan
Recreation
- Community Playground
- Bike Trail
Ownership History
Purchase Details
Home Financials for this Owner
Home Financials are based on the most recent Mortgage that was taken out on this home.Purchase Details
Home Financials for this Owner
Home Financials are based on the most recent Mortgage that was taken out on this home.Purchase Details
Home Financials for this Owner
Home Financials are based on the most recent Mortgage that was taken out on this home.Purchase Details
Purchase Details
Purchase Details
Purchase Details
Home Financials for this Owner
Home Financials are based on the most recent Mortgage that was taken out on this home.Purchase Details
Home Financials for this Owner
Home Financials are based on the most recent Mortgage that was taken out on this home.Similar Homes in Maricopa, AZ
Home Values in the Area
Average Home Value in this Area
Purchase History
| Date | Type | Sale Price | Title Company |
|---|---|---|---|
| Warranty Deed | -- | Signature Title Agency | |
| Warranty Deed | $157,900 | Signature Title Agency Of Ar | |
| Warranty Deed | $119,000 | Magnus Title Agency | |
| Cash Sale Deed | $86,500 | First American Title Insuran | |
| Trustee Deed | $74,757 | First American Title | |
| Interfamily Deed Transfer | -- | -- | |
| Warranty Deed | $145,499 | First American Title Ins Co | |
| Interfamily Deed Transfer | -- | First American Title Ins Co |
Mortgage History
| Date | Status | Loan Amount | Loan Type |
|---|---|---|---|
| Open | $41,996 | Credit Line Revolving | |
| Open | $178,600 | New Conventional | |
| Previous Owner | $143,400 | New Conventional | |
| Previous Owner | $69,000 | New Conventional | |
| Previous Owner | $200,000 | Fannie Mae Freddie Mac | |
| Previous Owner | $50,000 | Stand Alone Second | |
| Previous Owner | $180,500 | Unknown | |
| Previous Owner | $9,902 | Unknown | |
| Previous Owner | $143,251 | FHA |
Property History
| Date | Event | Price | Change | Sq Ft Price |
|---|---|---|---|---|
| 04/24/2025 04/24/25 | Sold | $328,000 | -0.6% | $200 / Sq Ft |
| 03/04/2025 03/04/25 | Price Changed | $330,000 | +1.5% | $201 / Sq Ft |
| 03/03/2025 03/03/25 | Pending | -- | -- | -- |
| 02/22/2025 02/22/25 | Price Changed | $325,000 | -1.5% | $198 / Sq Ft |
| 02/08/2025 02/08/25 | Price Changed | $330,000 | -1.5% | $201 / Sq Ft |
| 01/30/2025 01/30/25 | For Sale | $335,000 | +112.2% | $204 / Sq Ft |
| 02/01/2017 02/01/17 | Sold | $157,900 | -1.3% | $96 / Sq Ft |
| 01/29/2017 01/29/17 | For Sale | $159,900 | 0.0% | $98 / Sq Ft |
| 01/29/2017 01/29/17 | Price Changed | $159,900 | 0.0% | $98 / Sq Ft |
| 12/09/2016 12/09/16 | Pending | -- | -- | -- |
| 12/06/2016 12/06/16 | Pending | -- | -- | -- |
| 11/21/2016 11/21/16 | For Sale | $159,900 | 0.0% | $98 / Sq Ft |
| 11/02/2015 11/02/15 | Rented | $850 | 0.0% | -- |
| 10/19/2015 10/19/15 | Under Contract | -- | -- | -- |
| 10/17/2015 10/17/15 | For Rent | $850 | +6.3% | -- |
| 09/07/2013 09/07/13 | Rented | $800 | 0.0% | -- |
| 09/05/2013 09/05/13 | Under Contract | -- | -- | -- |
| 08/30/2013 08/30/13 | For Rent | $800 | 0.0% | -- |
| 08/01/2013 08/01/13 | Sold | $119,000 | -4.8% | $73 / Sq Ft |
| 07/25/2013 07/25/13 | Price Changed | $125,000 | 0.0% | $76 / Sq Ft |
| 06/22/2013 06/22/13 | Pending | -- | -- | -- |
| 06/03/2013 06/03/13 | For Sale | $125,000 | -- | $76 / Sq Ft |
Tax History Compared to Growth
Tax History
| Year | Tax Paid | Tax Assessment Tax Assessment Total Assessment is a certain percentage of the fair market value that is determined by local assessors to be the total taxable value of land and additions on the property. | Land | Improvement |
|---|---|---|---|---|
| 2025 | $1,613 | $20,997 | -- | -- |
| 2024 | $1,527 | $25,855 | -- | -- |
| 2023 | $1,571 | $17,135 | $1,568 | $15,567 |
| 2022 | $1,527 | $13,482 | $1,568 | $11,914 |
| 2021 | $1,457 | $12,464 | $0 | $0 |
| 2020 | $1,391 | $12,352 | $0 | $0 |
| 2019 | $1,338 | $11,154 | $0 | $0 |
| 2018 | $1,320 | $10,556 | $0 | $0 |
| 2017 | $1,258 | $10,699 | $0 | $0 |
| 2016 | $1,588 | $10,916 | $1,250 | $9,666 |
| 2014 | $1,524 | $6,944 | $1,000 | $5,944 |
Agents Affiliated with this Home
-
Korinna Deblanc

Seller's Agent in 2025
Korinna Deblanc
Real Broker
(623) 696-6720
2 in this area
125 Total Sales
-
Cameron Garbrick
C
Buyer's Agent in 2025
Cameron Garbrick
My Home Group Real Estate
(602) 576-4914
2 in this area
38 Total Sales
-
P
Seller's Agent in 2017
Pete Marino
Marino Realty Group, LLC
-
N
Buyer's Agent in 2017
Non-MLS Agent
Non-MLS Office
-
Kimberly Frederick
K
Buyer's Agent in 2015
Kimberly Frederick
HomeSmart Premier
(973) 248-7626
17 in this area
57 Total Sales
-
David Morgan

Seller's Agent in 2013
David Morgan
HomeSmart Premier
(480) 251-4231
162 in this area
603 Total Sales
Map
Source: Arizona Regional Multiple Listing Service (ARMLS)
MLS Number: 6811136
APN: 512-30-413
- 44899 W Portabello Rd
- 44992 W Paitilla Ln
- 45071 W Portabello Rd
- 45091 W Gavilan Dr
- 44783 W Alamendras St
- 44921 W Balboa Dr
- 44976 W Miramar Rd
- 44946 W Bahia Dr
- 45341 W Paraiso Ln
- 45416 W Paitilla Ln
- 0 W Edison Rd Unit 6904196
- 45402 W Miramar Rd
- 20655 N Estrella Pkwy
- 21047 N Alma Dr
- 44188 W Cydnee Dr
- 44614 W Bella Trail
- 44147 W Snow Dr
- 44140 W Cydnee Dr
- 44353 W Eddie Way
- 44395 W Bailey Dr
