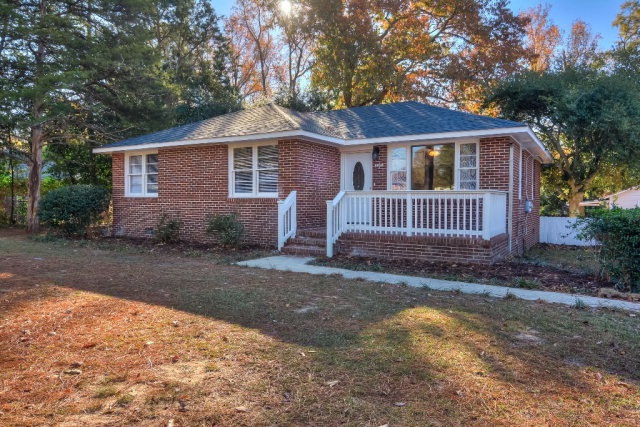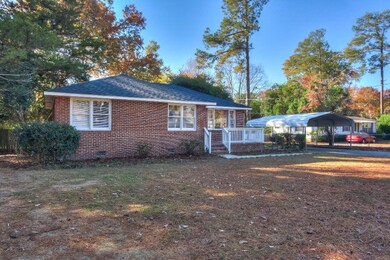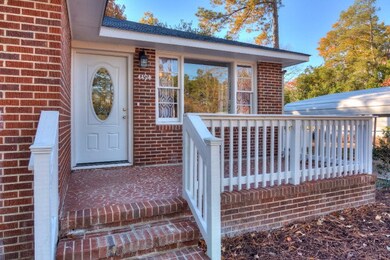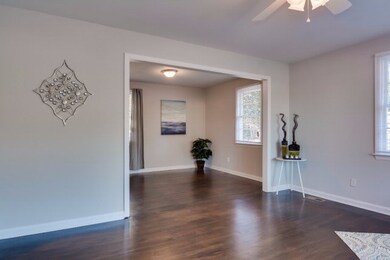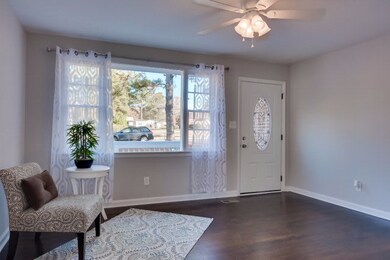
Estimated Value: $162,000 - $234,000
Highlights
- Newly Painted Property
- Ranch Style House
- Great Room
- Westmont Elementary School Rated A
- Wood Flooring
- No HOA
About This Home
As of January 2017Charming dark hardwood floors contrast with freshly painted, light-grey walls to lend a crisp, updated feel to this 3-bedroom Evans home. Natural light steams in through the windows of the spacious great room. The adjacent formal dining room leads into a lovely, updated kitchen which boasts gorgeous granite countertops; a brand-new stainless-steel range, vent hood and dishwasher; and attractive new ceramic tile floors. A breakfast bar adds convenient dining space and lends additional character. A door from the kitchen leads out to the laundry room which also features access to the backyard. Down the hallway are the home's three bedrooms with ample closet space. The updated bathroom at the end of the hall features a new tub with exquisite tile surround, new ceramic tile, and a new vanity and mirror. New light fixtures add additional appeal throughout the home. A large, flat, fenced backyard has a double, detached garage with side entry that would also make an excellent workshop.
Last Agent to Sell the Property
Jim Hadden
Keller Williams Realty Augusta Listed on: 12/02/2016
Last Buyer's Agent
Vicky Matson
Keller Williams Realty Augusta
Home Details
Home Type
- Single Family
Est. Annual Taxes
- $821
Year Built
- Built in 1955 | Remodeled
Lot Details
- Lot Dimensions are 100x234
- Privacy Fence
- Fenced
Parking
- 2 Car Detached Garage
- 2 Detached Carport Spaces
Home Design
- Ranch Style House
- Newly Painted Property
- Brick Exterior Construction
- Composition Roof
Interior Spaces
- 1,190 Sq Ft Home
- Dry Bar
- Ceiling Fan
- Blinds
- Insulated Doors
- Great Room
- Family Room
- Living Room
- Breakfast Room
- Dining Room
- Crawl Space
- Pull Down Stairs to Attic
Kitchen
- Eat-In Kitchen
- Electric Range
- Dishwasher
Flooring
- Wood
- Ceramic Tile
Bedrooms and Bathrooms
- 3 Bedrooms
- Walk-In Closet
- 1 Full Bathroom
Laundry
- Laundry Room
- Washer and Gas Dryer Hookup
Outdoor Features
- Balcony
- Separate Outdoor Workshop
- Front Porch
Schools
- Lewiston Elementary School
- Evans Middle School
- Evans High School
Utilities
- Forced Air Heating and Cooling System
- Vented Exhaust Fan
- Water Heater
Community Details
- No Home Owners Association
- Pineland Estates Subdivision
Listing and Financial Details
- Legal Lot and Block 13 / B
- Assessor Parcel Number 073C068
Ownership History
Purchase Details
Home Financials for this Owner
Home Financials are based on the most recent Mortgage that was taken out on this home.Purchase Details
Purchase Details
Similar Homes in the area
Home Values in the Area
Average Home Value in this Area
Purchase History
| Date | Buyer | Sale Price | Title Company |
|---|---|---|---|
| Gillespie Richard L | -- | -- | |
| Gillespie Richard L | $118,000 | -- | |
| Rex Solutions Llc | $55,000 | -- | |
| Greene Street Restorations Ll | $40,000 | -- |
Mortgage History
| Date | Status | Borrower | Loan Amount |
|---|---|---|---|
| Open | Gillespie Richard L | $118,000 | |
| Closed | Gillespie Richard L | $118,000 |
Property History
| Date | Event | Price | Change | Sq Ft Price |
|---|---|---|---|---|
| 01/24/2017 01/24/17 | Sold | $118,000 | 0.0% | $99 / Sq Ft |
| 12/06/2016 12/06/16 | Pending | -- | -- | -- |
| 12/02/2016 12/02/16 | For Sale | $118,000 | -- | $99 / Sq Ft |
Tax History Compared to Growth
Tax History
| Year | Tax Paid | Tax Assessment Tax Assessment Total Assessment is a certain percentage of the fair market value that is determined by local assessors to be the total taxable value of land and additions on the property. | Land | Improvement |
|---|---|---|---|---|
| 2024 | $1,068 | $80,377 | $15,104 | $65,273 |
| 2023 | $306 | $67,278 | $13,604 | $53,674 |
| 2022 | $540 | $58,495 | $11,204 | $47,291 |
| 2021 | $379 | $51,740 | $9,404 | $42,336 |
| 2020 | $238 | $46,416 | $8,804 | $37,612 |
| 2019 | $169 | $43,929 | $8,804 | $35,125 |
| 2018 | $165 | $43,775 | $8,804 | $34,971 |
| 2017 | $675 | $22,000 | $10,304 | $11,696 |
| 2016 | $821 | $28,264 | $10,680 | $17,584 |
| 2015 | $60 | $27,334 | $10,680 | $16,654 |
| 2014 | $795 | $26,899 | $10,680 | $16,219 |
Agents Affiliated with this Home
-
J
Seller's Agent in 2017
Jim Hadden
Keller Williams Realty Augusta
-
V
Buyer's Agent in 2017
Vicky Matson
Keller Williams Realty Augusta
Map
Source: REALTORS® of Greater Augusta
MLS Number: 407460
APN: 073C068
- 141 Glenora Dr
- 4596 Hickory Dr
- 213 N Belair Rd
- 4521 Zola Dr
- 4460 Shadowmoor Dr
- 4558 Glenda Ln
- 231 Norma Ln
- 314 Scarlett Ct
- 4517 Glennwood Dr
- 4714 Wymberly Dr
- 130 Moss Creek Dr
- 4643 Hickory Dr
- 216 Dry Creek Rd
- 231 Dry Creek Rd
- 4372 Roxbury Dr
- 106 Moss Creek Dr
- 4405 Owens Rd
- 227 Waters Way
- 4355 Columbia Rd
- 4690 Red Leaf Way
