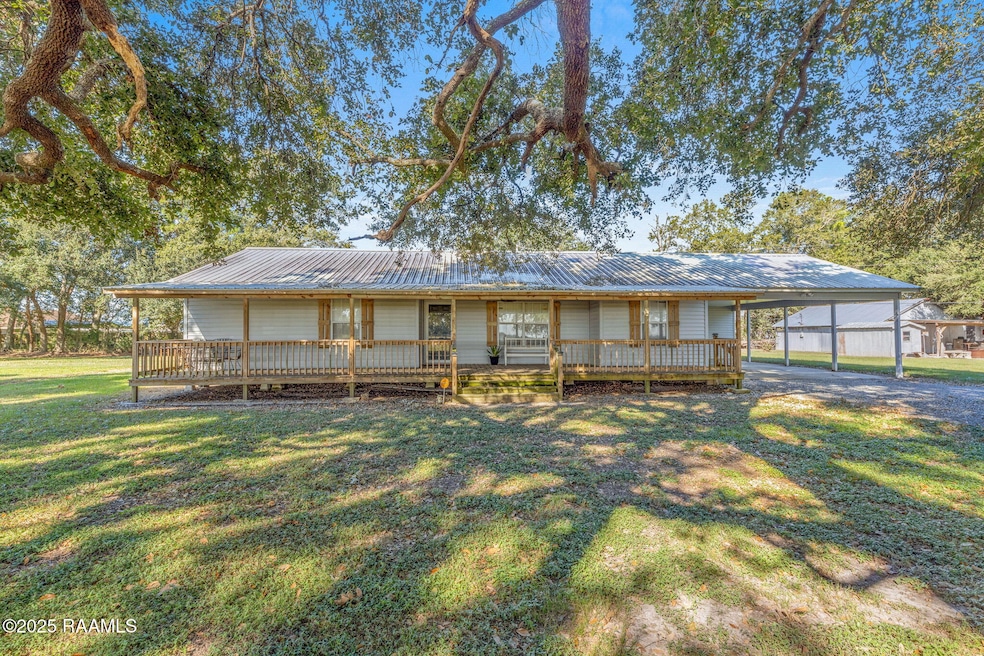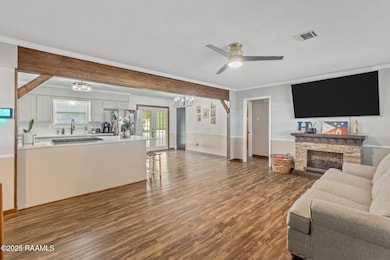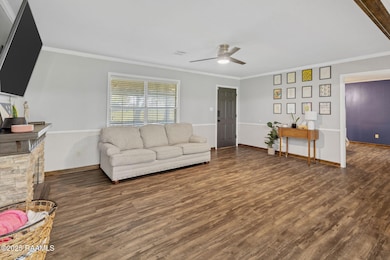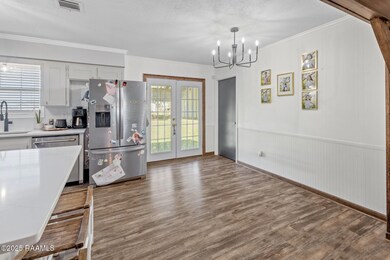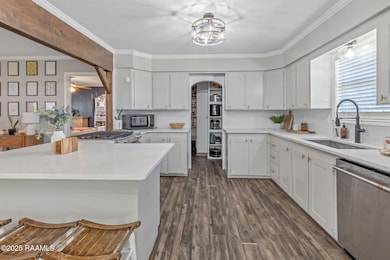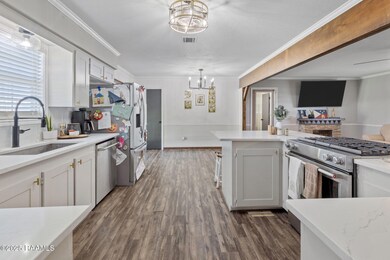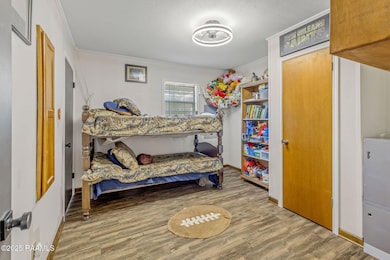4494 Koll Rd Jennings, LA 70546
Estimated payment $1,060/month
Highlights
- Guest House
- Acadian Style Architecture
- Outdoor Storage
- Freestanding Bathtub
- Outdoor Kitchen
- Central Heating and Cooling System
About This Home
Welcome Home! This beautifully maintained 3-bedroom, 2-bath Acadian-style home featuring a 665 sq ft. mother in law suite, is situated on an acre in a quiet country setting. Enjoy relaxing mornings and evenings on the inviting front porch surrounded by mature trees and open space. Step inside to an open floor plan that seamlessly connects the living room, dining area, and updated kitchena'ideal for everyday living or entertaining guests. The kitchen features granite countertops, abundant cabinet storage, and plenty of space for cooking and gathering. As a bonus, all stainless-steel appliances to remain! Located on one wing of the home is the spacious master suite offering a recently updated bathroom with a free-standing soaking tub, tiled shower, and an extra-large walk-in closet. On the opposite side of the home are generously sized guest bedrooms providing comfort and flexibility for family or visitors. Venture outside to a detached outdoor kitchen that can easily converted into a mother-in-law suite, workshop, or studio. As a bonus, home comes equipped with a generator hook up! Located in Flood Zone X, this home should not require flood insurance (verify with insurance provider). Schedule your private showing today!
Home Details
Home Type
- Single Family
Est. Annual Taxes
- $998
Lot Details
- 1.35 Acre Lot
- The property's road front is unimproved
- Level Lot
Home Design
- Acadian Style Architecture
- Pillar, Post or Pier Foundation
- Slab Foundation
- Frame Construction
- Asbestos Shingle Roof
- Vinyl Siding
Interior Spaces
- 1,509 Sq Ft Home
- 1-Story Property
Bedrooms and Bathrooms
- 3 Bedrooms
- 2 Full Bathrooms
- Freestanding Bathtub
- Soaking Tub
Parking
- 2 Parking Spaces
- 2 Carport Spaces
- Open Parking
Outdoor Features
- Outdoor Kitchen
- Exterior Lighting
- Outdoor Storage
Additional Homes
- Guest House
Schools
- Jennings Elementary And Middle School
- Hathaway High School
Utilities
- Central Heating and Cooling System
- Septic Tank
Listing and Financial Details
- Tax Lot 6
Map
Home Values in the Area
Average Home Value in this Area
Tax History
| Year | Tax Paid | Tax Assessment Tax Assessment Total Assessment is a certain percentage of the fair market value that is determined by local assessors to be the total taxable value of land and additions on the property. | Land | Improvement |
|---|---|---|---|---|
| 2024 | $998 | $9,985 | $900 | $9,085 |
| 2023 | $881 | $8,800 | $900 | $7,900 |
| 2022 | $130 | $8,800 | $900 | $7,900 |
| 2021 | $881 | $8,800 | $900 | $7,900 |
| 2020 | $880 | $8,800 | $900 | $7,900 |
| 2019 | $857 | $8,280 | $810 | $7,470 |
| 2018 | $866 | $8,280 | $810 | $7,470 |
| 2017 | $85 | $810 | $810 | $0 |
Property History
| Date | Event | Price | List to Sale | Price per Sq Ft |
|---|---|---|---|---|
| 11/15/2025 11/15/25 | Pending | -- | -- | -- |
| 11/06/2025 11/06/25 | Price Changed | $185,000 | 0.0% | $123 / Sq Ft |
| 11/06/2025 11/06/25 | For Sale | $185,000 | -7.5% | $123 / Sq Ft |
| 10/21/2025 10/21/25 | Pending | -- | -- | -- |
| 10/20/2025 10/20/25 | For Sale | $199,900 | -- | $132 / Sq Ft |
Purchase History
| Date | Type | Sale Price | Title Company |
|---|---|---|---|
| Interfamily Deed Transfer | -- | -- |
Source: REALTOR® Association of Acadiana
MLS Number: 2500004743
APN: 300304201
- 17427 Peloquin Rd
- 3232 Grand Marais Rd
- 4055 Canary Place
- 4043 Starling Place
- Justin Plan at Heritage Fields
- Denton Plan at Heritage Fields
- Huntsville Plan at Heritage Fields
- Cali Plan at Heritage Fields
- Bellvue Plan at Heritage Fields
- Kingston Plan at Heritage Fields
- 4058 Starling Place
- 4054 Starling Place
- TBD Grand Marais Rd
- 4095 Dave Williams Rd
- 4031 Canary Place
- 19287 Dama Landry Rd
- 0 Aaron Rd
- 3020 Ashley Dr
- 0 Highway 26 Hwy
- 20050 Elton Dr
