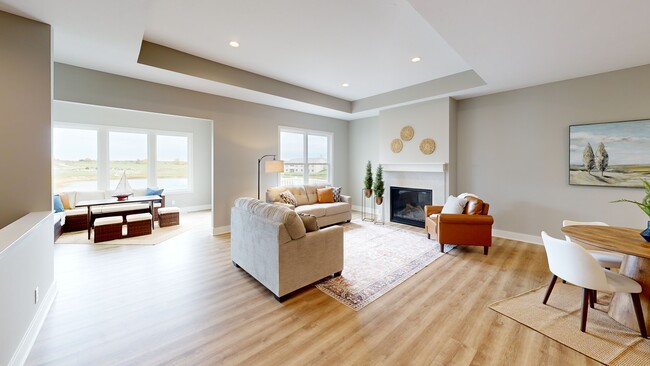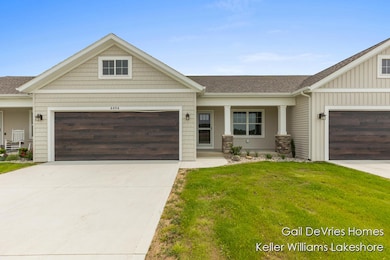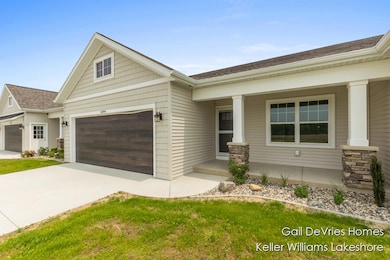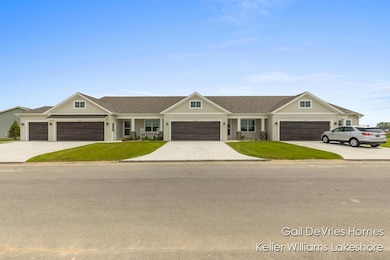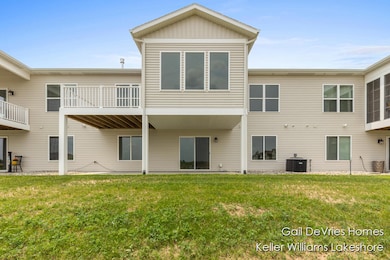
4494 Meadow Pond Way Unit 68 Hamilton, MI 49419
Estimated payment $2,789/month
Highlights
- Water Access
- Home fronts a pond
- 2 Car Attached Garage
- Under Construction
- Deck
- Humidifier
About This Home
Welcome to your new home at Riverwalk Meadows! This beautifully appointed 2-bedroom, 2-bathroom condo offers a spacious and inviting layout with plenty of natural light. Enjoy your morning coffee in the bright 4-season room, overlooking a tranquil pond. In the evening, entertain guests on your private deck or relax in front of the cozy fireplace. Perfectly located near scenic walking trails, shopping, and golf courses, this home provides the ideal blend of comfort and convenience. With easy access to Holland, Allegan, and the lakeshore, Riverwalk Meadows is truly a place to call home. Come experience all that this community has to offer!
Property Details
Home Type
- Condominium
Year Built
- Built in 2025 | Under Construction
Lot Details
- Home fronts a pond
- Property fronts a private road
- Sprinkler System
HOA Fees
- $225 Monthly HOA Fees
Parking
- 2 Car Attached Garage
- Front Facing Garage
- Garage Door Opener
Home Design
- Composition Roof
- Metal Roof
- Vinyl Siding
Interior Spaces
- 1,664 Sq Ft Home
- 1-Story Property
- Ceiling Fan
- Insulated Windows
- Window Screens
- Living Room with Fireplace
Kitchen
- Range
- Microwave
- Dishwasher
- Kitchen Island
Flooring
- Carpet
- Laminate
- Vinyl
Bedrooms and Bathrooms
- 2 Main Level Bedrooms
- En-Suite Bathroom
- 2 Full Bathrooms
Laundry
- Laundry Room
- Laundry on main level
- Sink Near Laundry
- Washer and Gas Dryer Hookup
Basement
- Walk-Out Basement
- Basement Fills Entire Space Under The House
- Stubbed For A Bathroom
Outdoor Features
- Water Access
- Deck
- Patio
Location
- Mineral Rights Excluded
- Interior Unit
Utilities
- Humidifier
- Forced Air Heating and Cooling System
- Heating System Uses Natural Gas
- Well
- Natural Gas Water Heater
- Septic Tank
- Septic System
- High Speed Internet
- Internet Available
Listing and Financial Details
- Home warranty included in the sale of the property
Community Details
Overview
- Association fees include trash, snow removal, lawn/yard care
- $1,000 HOA Transfer Fee
- Riverwalk Meadows Condo
- Riverwalk Meadows Condo Subdivision
Pet Policy
- Pets Allowed
Matterport 3D Tour
Floorplans
Map
Home Values in the Area
Average Home Value in this Area
Property History
| Date | Event | Price | List to Sale | Price per Sq Ft |
|---|---|---|---|---|
| 09/08/2025 09/08/25 | Price Changed | $409,000 | -2.4% | $246 / Sq Ft |
| 06/03/2025 06/03/25 | Price Changed | $419,000 | -2.5% | $252 / Sq Ft |
| 10/18/2024 10/18/24 | For Sale | $429,890 | -- | $258 / Sq Ft |
About the Listing Agent

Growing up along the beautiful lakeshore of Holland, Michigan, Gail DeVries developed a deep appreciation for the place she calls home. Today, that same love for the community inspires her work as a trusted local Realtor. Gail believes every real estate journey should feel exciting, not overwhelming, and she's dedicated to making that a reality for her clients. Whether it's helping a family sell their home with confidence or guiding a buyer to the perfect place to start their next chapter, Gail
Gail's Other Listings
Source: MichRIC
MLS Number: 24055159
- 3446 Riverwalk Dr Unit 58
- 4421 135th Ave
- 3459 44th St
- 3463 Lincoln Rd
- 3535 Willyard
- 4525 132nd Ave
- 4624 132nd Ave
- 3615 Diamond Dr
- 3619 Diamond Dr
- 3534 41st St
- 4812 Green Meadow Ct
- 3572 Brook Point Dr
- 3560 Woodfield Ct
- 3150 48th St
- 4395 130th Ave
- 5014 136th Ave
- 3464 Jeffrey Spur Unit 11
- 3481 Jeffrey Spur
- 3479 Jeffrey Spur
- 3087 38th St
- 2111 Heyboer Dr
- 1010 N Black River Dr
- 1195 Cranberry Ct
- 368 Beacon Light Cir
- 717 E 24th St
- 1063 E 16th St Unit 2
- 1051 Abbey Ct Unit 5
- 1180 Matt Urban Dr
- 54 W 35th St
- 8339 Roxburo St
- 278 E 16th St
- 51 E 21st St
- 349 E Main Ave
- 345 S River Ave Unit Lower level
- 505 W 30th St
- 48 E 8th St Unit 210
- 60 W 8th St
- 3409 Elizabeth St Unit ID1317410P
- 1074 W 32nd St
- 630 Pleasant St Unit ID1317409P

