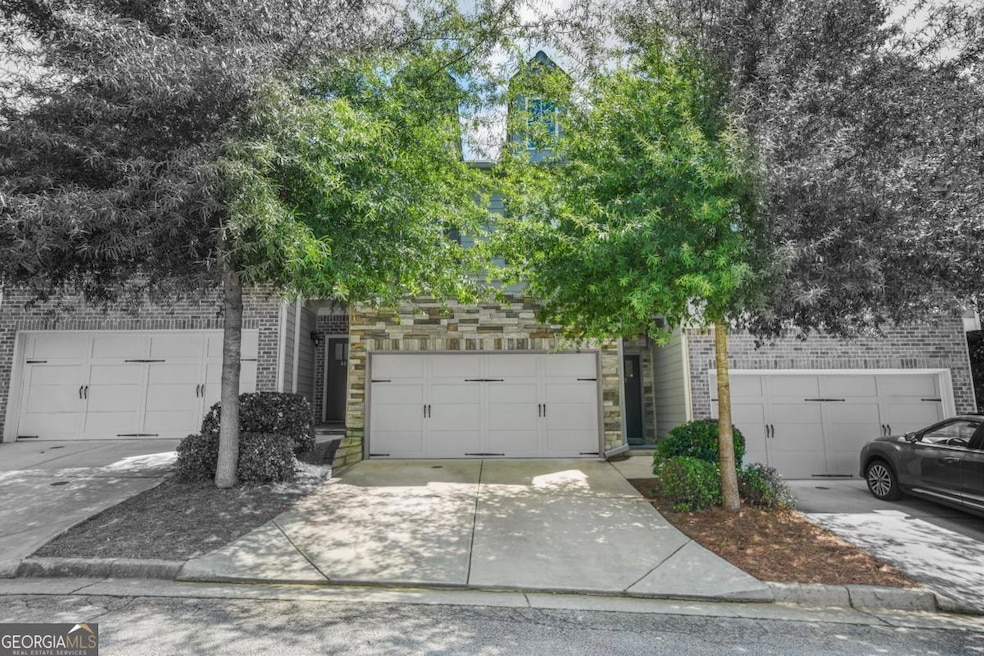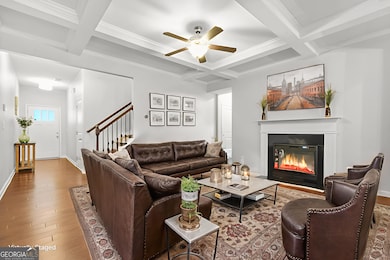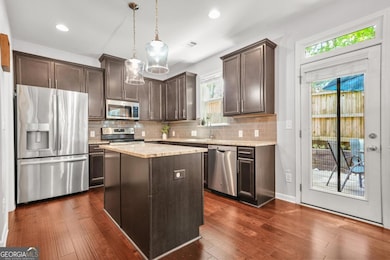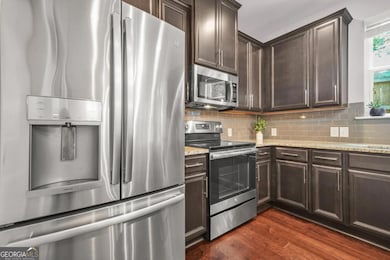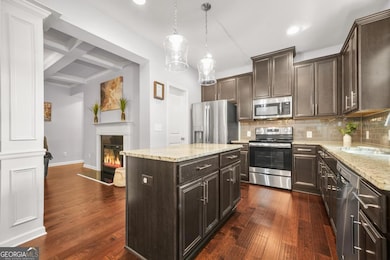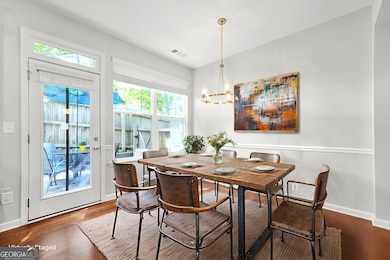4495 Mountain Ash Dr Unit 12 Stone Mountain, GA 30083
Estimated payment $2,361/month
Highlights
- Gated Community
- Deck
- Loft
- Craftsman Architecture
- Wood Flooring
- High Ceiling
About This Home
Welcome to your dream home in the highly sought-after Ashbrooke Trace community! This beautifully maintained 3-bedroom, 2.5-bath townhome, built in 2019, offers the perfect blend of modern design, upscale finishes, and stress-free, low-maintenance living. The open-concept main level features hardwood flooring, a coffered ceiling, fireplace, ceiling fan, and a stylish decorative column that adds architectural character. The chef-inspired kitchen is designed for entertaining with a central island, granite countertops, stainless steel appliances, a walk-in pantry, and plenty of cabinetry for storage. Upstairs, enjoy a versatile loft space ideal for a home office, media room, or play area. The spacious primary suite serves as a private retreat, featuring a walk-in closet and a luxurious en-suite bath with dual vanities, tiled flooring, a garden tub, and a glass-enclosed shower. Two additional bedrooms and a full bathroom provide comfort for family or guests, while the upstairs laundry room adds everyday convenience. Step outside to your own private oasis-a fenced backyard with a brand-new deck, perfect for relaxing, entertaining, or letting pets play freely. As a bonus, the HOA covers all exterior maintenance and groundskeeping, allowing you to enjoy a carefree lifestyle with more time to unwind or explore the area. Located just minutes from Stone Mountain Park, with easy access to major highways, shopping, dining, and entertainment, this move-in-ready townhome checks every box. Don't miss your opportunity to own this stunning, low-maintenance home in a prime location!
Listing Agent
Atlanta Communities Brokerage Phone: 7707713925 License #438649 Listed on: 08/09/2025

Townhouse Details
Home Type
- Townhome
Est. Annual Taxes
- $6,335
Year Built
- Built in 2019
Lot Details
- Two or More Common Walls
- Back Yard Fenced
HOA Fees
- $17 Monthly HOA Fees
Home Design
- Craftsman Architecture
- Contemporary Architecture
- Slab Foundation
- Composition Roof
- Concrete Siding
Interior Spaces
- 1,745 Sq Ft Home
- 2-Story Property
- Tray Ceiling
- High Ceiling
- Double Pane Windows
- Family Room with Fireplace
- Combination Dining and Living Room
- Loft
Kitchen
- Walk-In Pantry
- Oven or Range
- Microwave
- Dishwasher
- Kitchen Island
- Disposal
Flooring
- Wood
- Tile
Bedrooms and Bathrooms
- 3 Bedrooms
- Double Vanity
- Soaking Tub
- Separate Shower
Laundry
- Laundry in Hall
- Laundry on upper level
Parking
- 2 Car Garage
- Garage Door Opener
Outdoor Features
- Deck
- Outdoor Gas Grill
Schools
- Stone Mill Elementary School
- Stone Mountain Middle School
- Stone Mountain High School
Utilities
- Central Heating and Cooling System
- Electric Water Heater
Listing and Financial Details
- Tax Lot 140
Community Details
Overview
- Association fees include maintenance exterior, ground maintenance
- Ashbrooke Trace Subdivision
Security
- Gated Community
Map
Home Values in the Area
Average Home Value in this Area
Tax History
| Year | Tax Paid | Tax Assessment Tax Assessment Total Assessment is a certain percentage of the fair market value that is determined by local assessors to be the total taxable value of land and additions on the property. | Land | Improvement |
|---|---|---|---|---|
| 2025 | $6,409 | $132,920 | $30,572 | $102,348 |
| 2024 | $6,335 | $132,920 | $30,572 | $102,348 |
| 2023 | $6,335 | $132,920 | $30,000 | $102,920 |
| 2022 | $4,771 | $103,480 | $22,400 | $81,080 |
| 2021 | $4,496 | $95,720 | $22,400 | $73,320 |
| 2020 | $4,270 | $91,760 | $22,400 | $69,360 |
| 2019 | $977 | $22,400 | $22,400 | $0 |
Property History
| Date | Event | Price | List to Sale | Price per Sq Ft | Prior Sale |
|---|---|---|---|---|---|
| 09/26/2025 09/26/25 | Price Changed | $344,900 | -1.4% | $198 / Sq Ft | |
| 08/29/2025 08/29/25 | Price Changed | $349,900 | -1.4% | $201 / Sq Ft | |
| 08/09/2025 08/09/25 | For Sale | $354,900 | +52.7% | $203 / Sq Ft | |
| 06/28/2019 06/28/19 | Sold | $232,451 | +0.5% | $133 / Sq Ft | View Prior Sale |
| 04/23/2019 04/23/19 | Pending | -- | -- | -- | |
| 03/20/2019 03/20/19 | Price Changed | $231,399 | +0.8% | $133 / Sq Ft | |
| 03/07/2019 03/07/19 | For Sale | $229,623 | -- | $132 / Sq Ft |
Purchase History
| Date | Type | Sale Price | Title Company |
|---|---|---|---|
| Limited Warranty Deed | $232,451 | -- |
Mortgage History
| Date | Status | Loan Amount | Loan Type |
|---|---|---|---|
| Open | $220,828 | New Conventional |
Source: Georgia MLS
MLS Number: 10580375
APN: 18-140-01-239
- 1563 Butternut Cove
- 4336 Morning View
- 4467 Watson Ridge Dr
- 4457 Watson Ridge Dr
- 1506 Ashbrooke Trace
- 4450 Richmond Ct
- 1553 Spring Hollow Way
- 1406 Briers Dr Unit 3
- 1432 Tilbury Place
- 1349 Cedar Heights Dr
- 1478 Kilmuir Way
- 1476 Kilmuir Way
- 1572 Darwen Ln
- 1428 Orchard Park Dr Unit 1428
- 1394 Orchard Park Dr
- 4028 Orchard Hill Terrace
- 4355 Orchard Park Ct
- 1553 Spring Hollow Way
- 4431 Richmond Ct
- 4402 Newfangle Rd
- 5130 E Ponce de Leon Ave
- 1418 Stonegate Point
- 4677 Cedar Park Trail
- 1700 Weatherly Dr
- 1401 N Hairston Rd
- 1 Chatfield Dr
- 4083 Cedar Knoll Dr
- 4719 Central Dr
- 1173 N Hairston Rd
- 1039 Huntingdon Ct
- 1839 Fellowship Rd
- 1065 Mariners Dr
- 4692 E Ponce de Leon Ave
- 4705 Mariners Way
- 1075 N Hairston Rd
- 977 Bramwell Ln
- 1043 Mariners Ct
