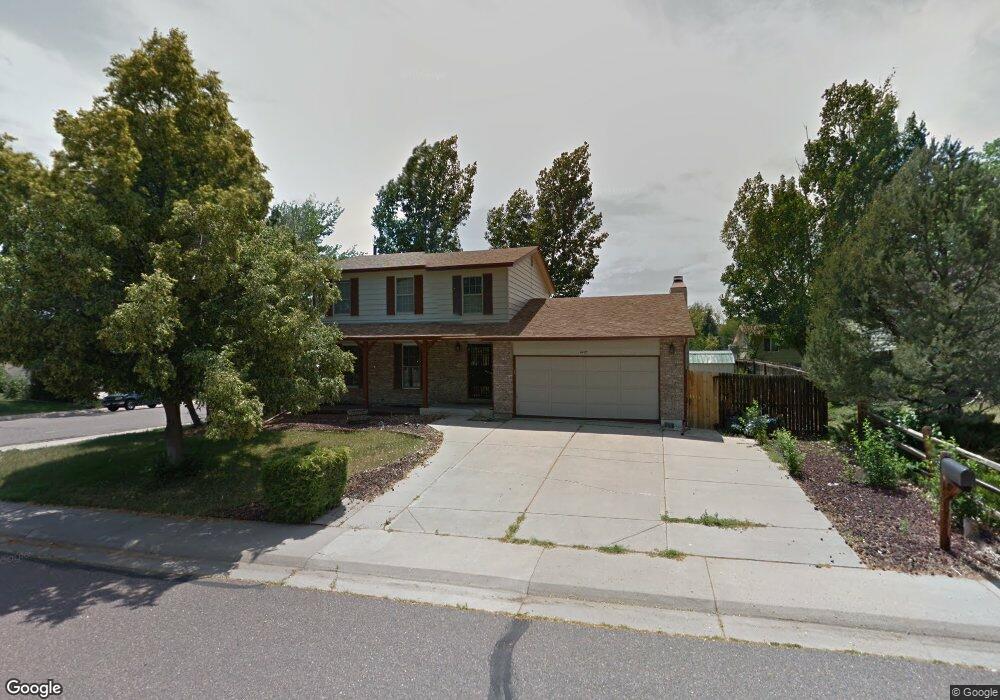4495 S Biscay Way Aurora, CO 80015
Prides Crossing NeighborhoodEstimated Value: $482,000 - $533,000
3
Beds
4
Baths
2,189
Sq Ft
$230/Sq Ft
Est. Value
About This Home
This home is located at 4495 S Biscay Way, Aurora, CO 80015 and is currently estimated at $503,896, approximately $230 per square foot. 4495 S Biscay Way is a home located in Arapahoe County with nearby schools including Summit Elementary School, Horizon Middle School, and Smoky Hill High School.
Ownership History
Date
Name
Owned For
Owner Type
Purchase Details
Closed on
Jun 3, 2020
Sold by
Secretary Of Housing & Urban Development
Bought by
Lotus Rental Prop & Managements Llc
Current Estimated Value
Home Financials for this Owner
Home Financials are based on the most recent Mortgage that was taken out on this home.
Original Mortgage
$275,000
Outstanding Balance
$245,116
Interest Rate
3.5%
Mortgage Type
New Conventional
Estimated Equity
$258,780
Purchase Details
Closed on
Dec 23, 2019
Sold by
Colorado Housing And Finance Authority
Bought by
Secretary Of Housing & Urban Development
Purchase Details
Closed on
Dec 6, 2019
Sold by
Chandler Joseph
Bought by
Colorado Housing And Finance Authority
Purchase Details
Closed on
Nov 1, 2018
Sold by
Vadim Roshkovskiy Luba and Vadim Roshvoskiy
Bought by
Chandler Joseph
Home Financials for this Owner
Home Financials are based on the most recent Mortgage that was taken out on this home.
Original Mortgage
$354,461
Interest Rate
5.25%
Mortgage Type
FHA
Purchase Details
Closed on
Aug 25, 2015
Sold by
Jagow Matthew T S
Bought by
Roshkovskiy Vadim and Roshkovskiy Luba
Purchase Details
Closed on
Apr 25, 2007
Sold by
Harrington James F and Harrington Linda L
Bought by
Jagow Matthew T S
Home Financials for this Owner
Home Financials are based on the most recent Mortgage that was taken out on this home.
Original Mortgage
$192,500
Interest Rate
6.13%
Mortgage Type
Purchase Money Mortgage
Purchase Details
Closed on
Jul 1, 1985
Sold by
Conversion Arapco
Bought by
Conversion Arapco
Purchase Details
Closed on
Jul 1, 1981
Sold by
Conversion Arapco
Bought by
Conversion Arapco
Purchase Details
Closed on
Jul 4, 1776
Bought by
Conversion Arapco
Create a Home Valuation Report for This Property
The Home Valuation Report is an in-depth analysis detailing your home's value as well as a comparison with similar homes in the area
Home Values in the Area
Average Home Value in this Area
Purchase History
| Date | Buyer | Sale Price | Title Company |
|---|---|---|---|
| Lotus Rental Prop & Managements Llc | $344,000 | Fidelity National Title | |
| Secretary Of Housing & Urban Development | -- | None Available | |
| Colorado Housing And Finance Authority | -- | None Available | |
| Chandler Joseph | $361,000 | Land Title Guarantee Co | |
| Roshkovskiy Vadim | $273,000 | Heritage Title | |
| Jagow Matthew T S | $192,500 | -- | |
| Conversion Arapco | -- | -- | |
| Conversion Arapco | -- | -- | |
| Conversion Arapco | -- | -- |
Source: Public Records
Mortgage History
| Date | Status | Borrower | Loan Amount |
|---|---|---|---|
| Open | Lotus Rental Prop & Managements Llc | $275,000 | |
| Previous Owner | Chandler Joseph | $354,461 | |
| Previous Owner | Jagow Matthew T S | $192,500 |
Source: Public Records
Tax History Compared to Growth
Tax History
| Year | Tax Paid | Tax Assessment Tax Assessment Total Assessment is a certain percentage of the fair market value that is determined by local assessors to be the total taxable value of land and additions on the property. | Land | Improvement |
|---|---|---|---|---|
| 2024 | $2,116 | $30,592 | -- | -- |
| 2023 | $2,116 | $30,592 | $0 | $0 |
| 2022 | $1,737 | $23,985 | $0 | $0 |
| 2021 | $1,748 | $23,985 | $0 | $0 |
| 2020 | $1,824 | $25,404 | $0 | $0 |
| 2019 | $1,760 | $25,404 | $0 | $0 |
| 2018 | $1,480 | $20,074 | $0 | $0 |
| 2017 | $1,459 | $20,074 | $0 | $0 |
| 2016 | $1,558 | $20,099 | $0 | $0 |
| 2015 | $1,482 | $20,099 | $0 | $0 |
| 2014 | -- | $14,766 | $0 | $0 |
| 2013 | -- | $15,040 | $0 | $0 |
Source: Public Records
Map
Nearby Homes
- 4371 S Andes Way Unit 102
- 4331 S Andes Way Unit 103
- 4343 S Ceylon Way
- 19423 E Tufts Cir
- 4234 S Bahama St
- 4735 S Cathay Ct
- 4218 S Cathay Way
- 4206 S Cathay Way
- 19166 E Oberlin Dr
- 4217 S Argonne St
- 4731 S Danube Cir
- 4211 S Andes St
- 4510 S Ensenada St
- The Coventry Plan at Sunset Terrance at Quincy Overlook
- The Andover Plan at Sunset Terrance at Quincy Overlook
- The Hudson Plan at Sunset Terrance at Quincy Overlook
- The Bristol II Plan at Sunset Terrance at Quincy Overlook
- The Fairview Plan at Sunset Terrance at Quincy Overlook
- The Bristol Plan at Sunset Terrance at Quincy Overlook
- The Elmhurst Plan at Sunset Terrance at Quincy Overlook
- 4475 S Biscay Way
- 4494 S Bahama Way
- 4474 S Bahama Way
- 4496 S Biscay Way
- 4455 S Biscay Way
- 18890 E Stanford Dr
- 18850 E Stanford Dr
- 4476 S Biscay Way
- 4454 S Bahama Way
- 18902 E Stanford Dr
- 18800 E Stanford Dr
- 4456 S Biscay Way
- 18932 E Stanford Dr
- 4435 S Biscay Way
- 4497 S Cathay Way
- 4493 S Bahama Way
- 4434 S Bahama Way
- 4497 S Argonne Way
- 4473 S Bahama Way
- 4477 S Cathay Way
