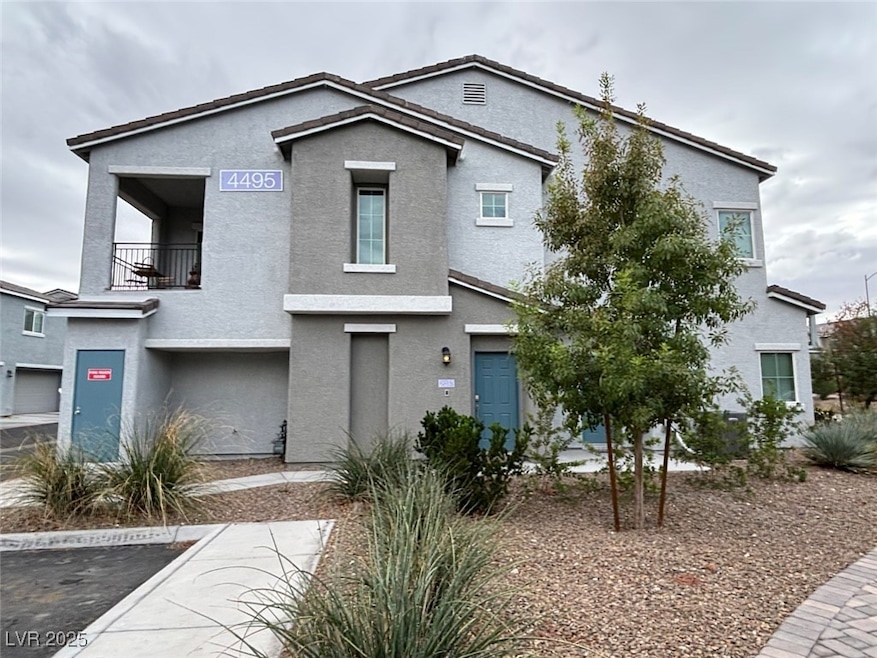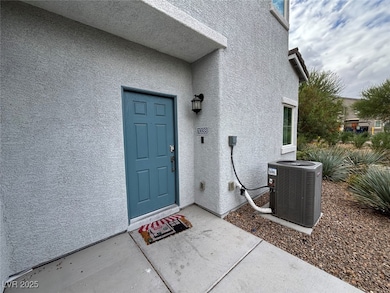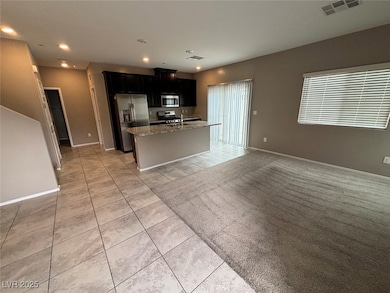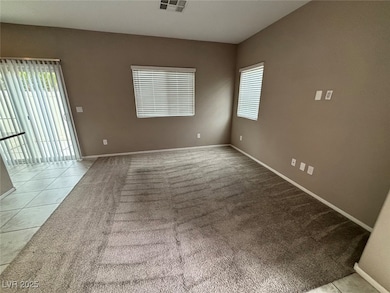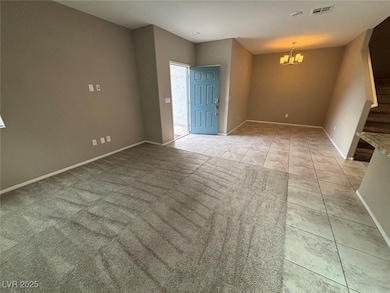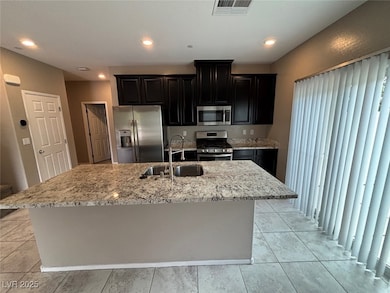4495 Vigny St Unit 1038 North Las Vegas, NV 89031
Craig Ranch NeighborhoodHighlights
- Main Floor Bedroom
- Tile Flooring
- Central Heating and Cooling System
- Community Pool
- ENERGY STAR Qualified Appliances
- 2 Car Garage
About This Home
GATED 3 BED 2.5 BATH 2 CAR GARAGE TOWNHOME W/ LOFT + BED & SHOWER DOWNSTAIRS IN NLV. Community features pool, park & playground. This stunning Town Home is fully equipped with granite counter tops, tile flooring, formal dining area, private backyard, smart home features & light dimming switches. Well designed walls have a foot gap with insulation & fire wall between neighboring walls. A must see! Schedule now and come take a look!
Listing Agent
Ideal Homes Realty LLC Brokerage Phone: 702-209-2354 License #S.0075726 Listed on: 10/28/2025
Townhouse Details
Home Type
- Townhome
Est. Annual Taxes
- $2,996
Year Built
- Built in 2019
Lot Details
- 4,356 Sq Ft Lot
- North Facing Home
Parking
- 2 Car Garage
Home Design
- Frame Construction
- Tile Roof
- Stucco
Interior Spaces
- 1,772 Sq Ft Home
- 2-Story Property
- Blinds
Kitchen
- Gas Range
- Microwave
- Dishwasher
- ENERGY STAR Qualified Appliances
- Disposal
Flooring
- Carpet
- Tile
Bedrooms and Bathrooms
- 3 Bedrooms
- Main Floor Bedroom
- 3 Full Bathrooms
Laundry
- Laundry on main level
- Washer and Dryer
Schools
- Wolff Elementary School
- Swainston Theron Middle School
- Cheyenne High School
Utilities
- Central Heating and Cooling System
- Heating System Uses Gas
- Cable TV Available
Listing and Financial Details
- Security Deposit $2,500
- Property Available on 10/28/25
- Tenant pays for electricity, gas, sewer, trash collection, water
Community Details
Overview
- Property has a Home Owners Association
- Camco Association, Phone Number (702) 531-3382
- Provance Eastondos Subdivision
- The community has rules related to covenants, conditions, and restrictions
Recreation
- Community Pool
- Community Spa
Pet Policy
- No Pets Allowed
Map
Source: Las Vegas REALTORS®
MLS Number: 2731073
APN: 139-05-618-037
- 4465 Shimmering Skies St Unit 1178
- 4466 Verdon St Unit 1171
- 2786 Sunflower Days Ave Unit 1132
- 2861 Sunflower Days Ave Unit 2147
- 2495 Sunflower Days Ave Unit 2052
- 4318 Archibald Ct
- 2324 Catskill Ct
- Skyland Plan at Craig Point
- 4305 Archibald Ct
- 4309 Archibald Ct
- Bellevue NextGen Plan at Craig Point
- Powell Plan at Craig Point
- 4440 Minaret Way
- 3021 Robincrest Ct
- Bellevue NextGen Plan at Simmance
- Skyland Plan at Simmance
- 4636 Ferrell St
- 1950 Shanon Michelle Ave
- 2506 Lady Elizabeth Ct
- 1937 Shanon Michelle Ave
- 4465 Violet Flowers St Unit 1014
- 4566 Mansart Ct Unit 1102
- 2912 Weeping Beech Rd
- 4503 Monitor Way
- 2110 Big Boulder Dr
- 4722 Kodiak Hill Ln
- 4642 Zia Ridge St
- 4545 Anspach St
- 2725 Fierce Star Ave
- 2737 Fierce Star Ave
- 4812 Blushing Star St
- 4816 Blushing Star St
- 4832 Blushing Star St
- 4840 Blushing Star St
- 2227 Costa Palma Ave Unit 3
- 2714 Hot Cider Ave
- 2605 Guidance Ct Unit 1
- 3219 Lost Mesa Ct
- 2709 Positive Ct
- 4131 Agama St
