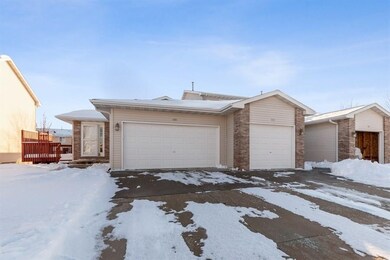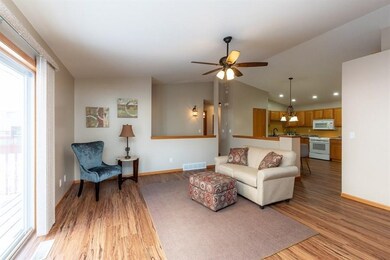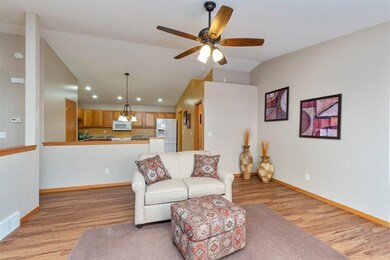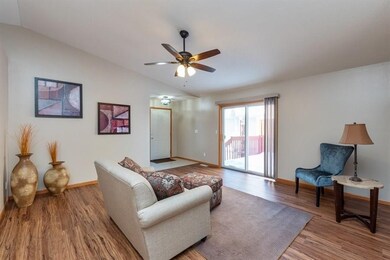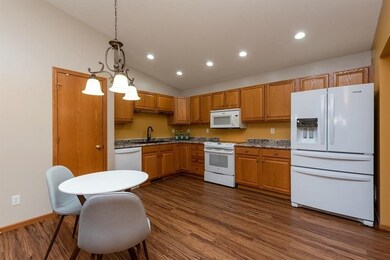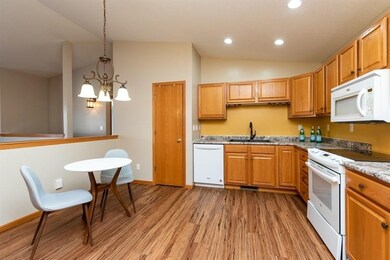
4495 Widgeon Ct Unit 4495 Marion, IA 52302
Highlights
- Deck
- Recreation Room
- Ranch Style House
- Linn-Mar High School Rated A-
- Vaulted Ceiling
- Great Room
About This Home
As of June 2024If you are looking for a ranch style condo in a wonderful Marion location, full of upgrades, look no further! This home has been lovingly maintained, some of the upgrades include new carpet, new flooring on the main, kitchen appliances washer/dryer, new counter tops and comfort height toilets just to name a few. You will fall in love with the vaulted open concept of this 3 bedroom home. The finished lower level comes complete with spacious family room, 2nd full bathroom, 3rd bedroom and oversized storage for all your needs. You will enjoy easy condo living with a 2 car garage, in a great neighborhood.
Property Details
Home Type
- Condominium
Est. Annual Taxes
- $3,092
Year Built
- 2003
HOA Fees
- $140 Monthly HOA Fees
Home Design
- Ranch Style House
- Poured Concrete
- Frame Construction
- Vinyl Construction Material
Interior Spaces
- Vaulted Ceiling
- Great Room
- Recreation Room
- Basement Fills Entire Space Under The House
Kitchen
- Eat-In Kitchen
- Range
- Microwave
- Dishwasher
- Disposal
Bedrooms and Bathrooms
- 3 Bedrooms | 2 Main Level Bedrooms
Laundry
- Laundry on main level
- Dryer
- Washer
Parking
- 2 Car Attached Garage
- Garage Door Opener
Utilities
- Forced Air Cooling System
- Heating System Uses Gas
- Gas Water Heater
- Water Softener Leased
- Cable TV Available
Additional Features
- Handicap Accessible
- Deck
- Cul-De-Sac
Community Details
Pet Policy
- Limit on the number of pets
Ownership History
Purchase Details
Home Financials for this Owner
Home Financials are based on the most recent Mortgage that was taken out on this home.Purchase Details
Home Financials for this Owner
Home Financials are based on the most recent Mortgage that was taken out on this home.Purchase Details
Home Financials for this Owner
Home Financials are based on the most recent Mortgage that was taken out on this home.Purchase Details
Home Financials for this Owner
Home Financials are based on the most recent Mortgage that was taken out on this home.Purchase Details
Home Financials for this Owner
Home Financials are based on the most recent Mortgage that was taken out on this home.Similar Homes in Marion, IA
Home Values in the Area
Average Home Value in this Area
Purchase History
| Date | Type | Sale Price | Title Company |
|---|---|---|---|
| Warranty Deed | $219,000 | River Ridge Escrow | |
| Warranty Deed | $185,000 | None Available | |
| Warranty Deed | $166,500 | None Available | |
| Warranty Deed | $147,000 | None Available | |
| Warranty Deed | $120,000 | -- |
Mortgage History
| Date | Status | Loan Amount | Loan Type |
|---|---|---|---|
| Open | $94,000 | New Conventional | |
| Previous Owner | $33,285 | Stand Alone Second | |
| Previous Owner | $133,140 | New Conventional | |
| Previous Owner | $70,000 | New Conventional | |
| Previous Owner | $75,000 | New Conventional | |
| Previous Owner | $90,000 | Purchase Money Mortgage |
Property History
| Date | Event | Price | Change | Sq Ft Price |
|---|---|---|---|---|
| 06/10/2024 06/10/24 | Sold | $219,000 | -2.7% | $121 / Sq Ft |
| 05/11/2024 05/11/24 | Pending | -- | -- | -- |
| 04/30/2024 04/30/24 | For Sale | $225,000 | +21.7% | $124 / Sq Ft |
| 05/28/2021 05/28/21 | Sold | $184,900 | 0.0% | $102 / Sq Ft |
| 04/05/2021 04/05/21 | Pending | -- | -- | -- |
| 04/02/2021 04/02/21 | For Sale | $184,900 | +11.1% | $102 / Sq Ft |
| 02/24/2020 02/24/20 | Sold | $166,425 | +0.9% | $92 / Sq Ft |
| 01/27/2020 01/27/20 | Pending | -- | -- | -- |
| 01/14/2020 01/14/20 | For Sale | $164,900 | +12.2% | $91 / Sq Ft |
| 11/01/2017 11/01/17 | Sold | $147,000 | +1.4% | $93 / Sq Ft |
| 09/27/2017 09/27/17 | Pending | -- | -- | -- |
| 09/20/2017 09/20/17 | Price Changed | $145,000 | -3.0% | $91 / Sq Ft |
| 09/06/2017 09/06/17 | For Sale | $149,500 | -- | $94 / Sq Ft |
Tax History Compared to Growth
Tax History
| Year | Tax Paid | Tax Assessment Tax Assessment Total Assessment is a certain percentage of the fair market value that is determined by local assessors to be the total taxable value of land and additions on the property. | Land | Improvement |
|---|---|---|---|---|
| 2023 | $3,414 | $193,800 | $19,500 | $174,300 |
| 2022 | $3,252 | $162,700 | $19,500 | $143,200 |
| 2021 | $3,168 | $162,700 | $19,500 | $143,200 |
| 2020 | $3,168 | $149,200 | $19,500 | $129,700 |
| 2019 | $2,900 | $137,100 | $19,500 | $117,600 |
| 2018 | $2,678 | $137,100 | $19,500 | $117,600 |
| 2017 | $2,784 | $132,300 | $19,500 | $112,800 |
| 2016 | $2,784 | $132,300 | $19,500 | $112,800 |
| 2015 | $2,773 | $132,300 | $19,500 | $112,800 |
| 2014 | $2,586 | $132,300 | $19,500 | $112,800 |
| 2013 | $2,464 | $132,300 | $19,500 | $112,800 |
Agents Affiliated with this Home
-

Seller's Agent in 2024
Barry Frink
Pinnacle Realty LLC
(319) 651-9624
73 in this area
215 Total Sales
-

Seller Co-Listing Agent in 2024
Brooke Zrudsky
Pinnacle Realty LLC
(319) 899-2565
68 in this area
196 Total Sales
-

Buyer's Agent in 2024
Leslie Harvieux
SKOGMAN REALTY
(319) 899-6162
13 in this area
28 Total Sales
-

Seller's Agent in 2021
Olivia Bates
IOWA REALTY
(319) 540-6591
40 in this area
357 Total Sales
-

Seller's Agent in 2017
Kelly Bemus
SKOGMAN REALTY
(319) 360-0707
9 in this area
121 Total Sales
Map
Source: Cedar Rapids Area Association of REALTORS®
MLS Number: 2000446
APN: 10321-01003-01025
- 4593 Spoonbill Ct Unit 4593
- 4663 Pintail Ct Unit 4663
- 4490 Teal Ct
- 4315 Snowgoose Dr
- 2176 49th St Unit 2176
- 2200 50th St
- 2054 Shortgrass Place
- 5150 Prairie Ridge Ave
- 2014 49th St Unit 2014
- 4420 Saratoga Ct Unit 4420
- 1935 48th Street Ct
- 2130 Rosewood Ridge Dr
- 2931 Eight Bells Dr
- 4225 Justified Dr
- 4209 Justified Dr
- 4193 Justified Dr
- 4177 Justified Dr
- 4212 Justified Dr
- 4113 Justified Dr
- 2360 Prairie Hill Dr

