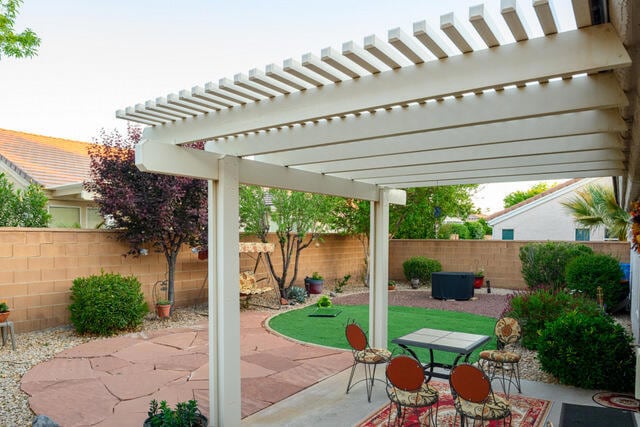
4496 S Big River Dr Saint George, UT 84790
SunRiver NeighborhoodHighlights
- Senior Community
- Community Indoor Pool
- Covered Deck
- Vaulted Ceiling
- Attached Garage
- Walk-In Closet
About This Home
As of July 2025This is the best deal in Sun River. Easy in, easy out access in Southern Utahs Premier retirement community. This home is move in ready and on top of that a remodeled updated Kitchen and bathrooms. Shows like a new home with new carpet and cabinets. Secluded back yard with a fire pit and cozy environment to relax.
Last Agent to Sell the Property
RED ROCK REAL ESTATE License #6122545-SA Listed on: 05/29/2025

Last Buyer's Agent
Summit Sotheby's International Realty (Auto Mall) License #10947834-SA

Home Details
Home Type
- Single Family
Est. Annual Taxes
- $1,175
Year Built
- Built in 2003
Lot Details
- 2,614 Sq Ft Lot
- Landscaped
- Sprinkler System
HOA Fees
- $175 Monthly HOA Fees
Parking
- Attached Garage
Home Design
- Slab Foundation
- Tile Roof
- Stucco Exterior
Interior Spaces
- 1,005 Sq Ft Home
- 1-Story Property
- Vaulted Ceiling
- Ceiling Fan
- Washer
Kitchen
- Microwave
- Dishwasher
- Disposal
Bedrooms and Bathrooms
- 2 Bedrooms
- Walk-In Closet
- 2 Bathrooms
Outdoor Features
- Covered Deck
Schools
- Bloomington Elementary School
- Dixie Middle School
- Dixie High School
Utilities
- Central Air
- Heating System Uses Natural Gas
Listing and Financial Details
- Assessor Parcel Number SG-SUR-1-1D-198
Community Details
Overview
- Senior Community
- Sun River Subdivision
Recreation
- Community Indoor Pool
Ownership History
Purchase Details
Purchase Details
Home Financials for this Owner
Home Financials are based on the most recent Mortgage that was taken out on this home.Purchase Details
Similar Homes in the area
Home Values in the Area
Average Home Value in this Area
Purchase History
| Date | Type | Sale Price | Title Company |
|---|---|---|---|
| Interfamily Deed Transfer | -- | Accommodation | |
| Warranty Deed | -- | Cornerstone Title Insurance | |
| Interfamily Deed Transfer | -- | None Available |
Mortgage History
| Date | Status | Loan Amount | Loan Type |
|---|---|---|---|
| Open | $544,500 | Reverse Mortgage Home Equity Conversion Mortgage | |
| Closed | $232,773 | Reverse Mortgage Home Equity Conversion Mortgage |
Property History
| Date | Event | Price | Change | Sq Ft Price |
|---|---|---|---|---|
| 07/21/2025 07/21/25 | Sold | -- | -- | -- |
| 06/20/2025 06/20/25 | Pending | -- | -- | -- |
| 05/29/2025 05/29/25 | For Sale | $365,000 | 0.0% | $363 / Sq Ft |
| 05/16/2025 05/16/25 | Pending | -- | -- | -- |
| 05/14/2025 05/14/25 | For Sale | $365,000 | -- | $363 / Sq Ft |
Tax History Compared to Growth
Tax History
| Year | Tax Paid | Tax Assessment Tax Assessment Total Assessment is a certain percentage of the fair market value that is determined by local assessors to be the total taxable value of land and additions on the property. | Land | Improvement |
|---|---|---|---|---|
| 2025 | $1,175 | $176,550 | $54,450 | $122,100 |
| 2023 | $1,227 | $183,260 | $51,975 | $131,285 |
| 2022 | $1,287 | $180,895 | $46,530 | $134,365 |
| 2021 | $1,233 | $258,400 | $79,900 | $178,500 |
| 2020 | $1,153 | $227,500 | $79,900 | $147,600 |
| 2019 | $1,134 | $218,600 | $79,900 | $138,700 |
| 2018 | $1,139 | $113,355 | $0 | $0 |
| 2017 | $1,033 | $99,880 | $0 | $0 |
| 2016 | $1,037 | $92,730 | $0 | $0 |
| 2015 | $1,026 | $88,000 | $0 | $0 |
| 2014 | $1,008 | $87,010 | $0 | $0 |
Agents Affiliated with this Home
-
S
Seller's Agent in 2025
Steven Brown
RED ROCK REAL ESTATE
(435) 229-7604
4 in this area
57 Total Sales
-

Buyer's Agent in 2025
Eddy Ortiz
Summit Sotheby's International Realty (Auto Mall)
(435) 625-1725
3 in this area
177 Total Sales
Map
Source: Washington County Board of REALTORS®
MLS Number: 25-261312
APN: 0612914
- 4534 S Big River Dr
- 1860 Ruby River Ln
- 4544 Cold River Dr
- 4613 Canyon Voices Dr W Unit 692
- 1673 Warm River Dr
- 1646 Sunkissed Dr S
- 1 Sunriver Pkwy
- 4463 S Broadmoor Dr
- 2034 W Sunstar Cir
- 1974 Rain Lily Cir
- 1826 Purple Lupine Dr
- 4763 Bonita Bay Dr
- 2032 W River of Fortune Cir
- 1845 Purple Lupine Dr
- 4581 Cinnamon Field Cir
- 4663 S Medallion Dr
- 1369 Country Club Dr
- 1384 Harvest Heights Dr
- 4386 S Sherwood Dr
- 1410 W Ambassador Dr






