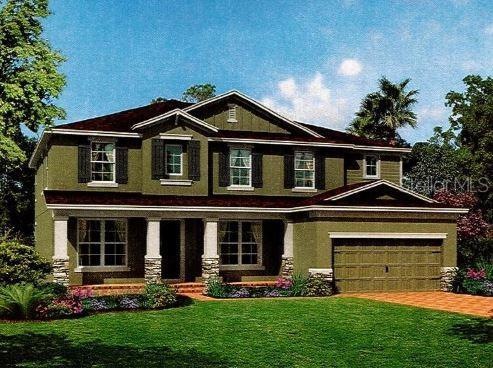
4496 Tatum Loop Odessa, FL 33556
Starkey Ranch Neighborhood
4
Beds
3
Baths
3,691
Sq Ft
7,865
Sq Ft Lot
Highlights
- New Construction
- 3 Car Attached Garage
- Central Heating and Cooling System
About This Home
As of March 2022This home is located at 4496 Tatum Loop, Odessa, FL 33556 and is currently priced at $636,300, approximately $172 per square foot. 4496 Tatum Loop is a home located in Pasco County with nearby schools including River Ridge High School.
Last Agent to Sell the Property
Stellar Non-Member Office Listed on: 03/28/2022

Home Details
Home Type
- Single Family
Est. Annual Taxes
- $3,726
Lot Details
- 7,865 Sq Ft Lot
- Property is zoned MPUD
Parking
- 3 Car Attached Garage
Home Design
- 3,691 Sq Ft Home
- New Construction
- Bi-Level Home
- Slab Foundation
- Shingle Roof
- Stucco
Bedrooms and Bathrooms
- 4 Bedrooms
- 3 Full Bathrooms
Additional Features
- Range
- Central Heating and Cooling System
Community Details
- Starkey Ranch Subdivision
Listing and Financial Details
- Legal Lot and Block 57 / 3
- Assessor Parcel Number 17-26-17-0110-00300-0570
- $3,401 per year additional tax assessments
Ownership History
Date
Name
Owned For
Owner Type
Purchase Details
Listed on
Mar 28, 2022
Closed on
Mar 28, 2022
Sold by
M/I Homes Of Tampa Llc
Bought by
Mceuen Paul and Mceuen Bridget Ann
Seller's Agent
Stellar Non-Member Agent
Stellar Non-Member Office
Buyer's Agent
ANNE BROMBERG
RE/MAX ACTION FIRST OF FLORIDA
List Price
$636,300
Sold Price
$636,300
Home Financials for this Owner
Home Financials are based on the most recent Mortgage that was taken out on this home.
Avg. Annual Appreciation
8.24%
Original Mortgage
$543,808
Outstanding Balance
$513,395
Interest Rate
4.42%
Mortgage Type
VA
Estimated Equity
$314,831
Similar Homes in the area
Create a Home Valuation Report for This Property
The Home Valuation Report is an in-depth analysis detailing your home's value as well as a comparison with similar homes in the area
Home Values in the Area
Average Home Value in this Area
Purchase History
| Date | Type | Sale Price | Title Company |
|---|---|---|---|
| Warranty Deed | $636,300 | Mti Title Insurance Agency |
Source: Public Records
Mortgage History
| Date | Status | Loan Amount | Loan Type |
|---|---|---|---|
| Open | $543,808 | VA |
Source: Public Records
Property History
| Date | Event | Price | Change | Sq Ft Price |
|---|---|---|---|---|
| 07/18/2025 07/18/25 | Pending | -- | -- | -- |
| 06/18/2025 06/18/25 | Price Changed | $825,000 | -2.8% | $224 / Sq Ft |
| 05/28/2025 05/28/25 | For Sale | $849,000 | +33.4% | $230 / Sq Ft |
| 03/28/2022 03/28/22 | Sold | $636,300 | 0.0% | $172 / Sq Ft |
| 03/28/2022 03/28/22 | For Sale | $636,300 | -- | $172 / Sq Ft |
| 05/01/2021 05/01/21 | Pending | -- | -- | -- |
Source: Stellar MLS
Tax History Compared to Growth
Tax History
| Year | Tax Paid | Tax Assessment Tax Assessment Total Assessment is a certain percentage of the fair market value that is determined by local assessors to be the total taxable value of land and additions on the property. | Land | Improvement |
|---|---|---|---|---|
| 2024 | $14,116 | $631,700 | -- | -- |
| 2023 | $13,721 | $613,304 | $85,603 | $527,701 |
| 2022 | $4,901 | $72,223 | $72,223 | $0 |
| 2021 | $3,726 | $20,465 | $0 | $0 |
Source: Public Records
Agents Affiliated with this Home
-
A
Seller's Agent in 2025
ANNE BROMBERG
RE/MAX
-
C
Buyer's Agent in 2025
Chadwick Knight
REALTY ONE GROUP MVP
-
S
Seller's Agent in 2022
Stellar Non-Member Agent
FL_MFRMLS
Map
Source: Stellar MLS
MLS Number: J944526
APN: 17-26-17-0110-00300-0570
Nearby Homes
- 4073 Maurice Ave
- 11881 Ranchers Gap Dr
- 4056 Burdick Loop
- 11876 Ranchers Gap Dr
- 4012 Burdick Loop
- 3999 Burdick Loop
- 3877 Burdick Loop
- 4044 Night Star Trail
- 3897 Villamore Ln
- 3833 Villamore Ln
- 3767 Dragonfly Trail
- 4818 Night Star Trail
- 3832 Villamore Ln
- 3991 Mellon Dr
- 3800 Night Star Trail
- 4024 Woods Rider Loop
- 4083 Woods Rider Loop
- 4372 Night Star Trail
- 19319 Dimple Dr
- 11611 Callisia Dr
