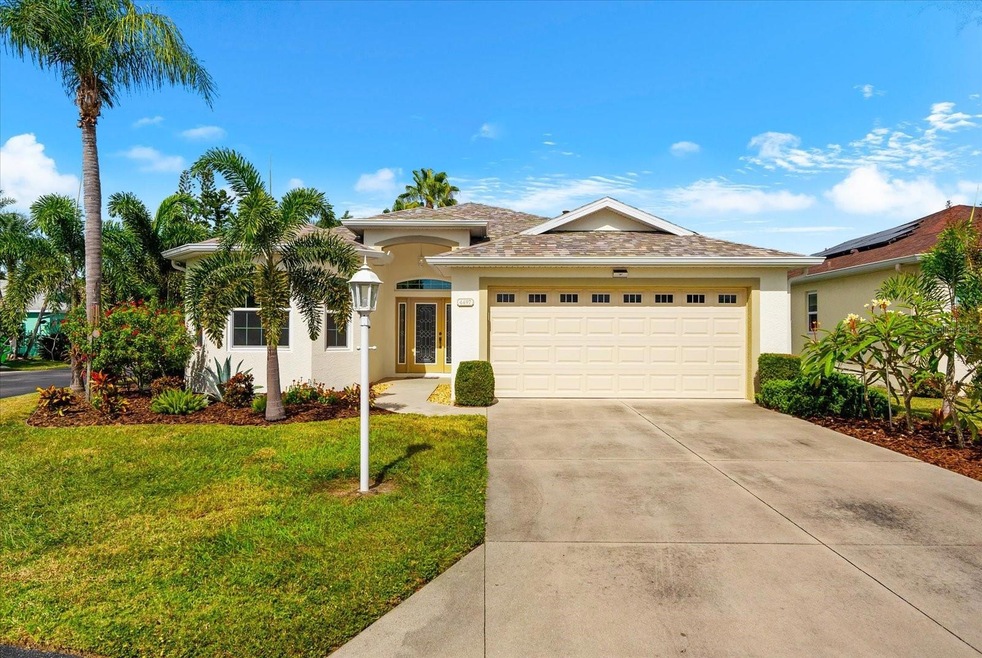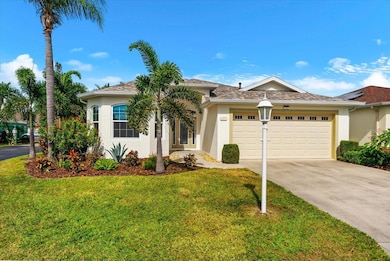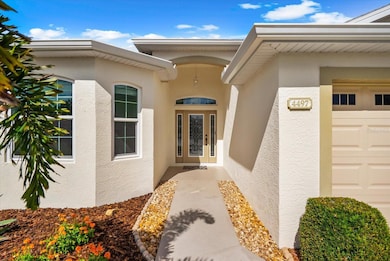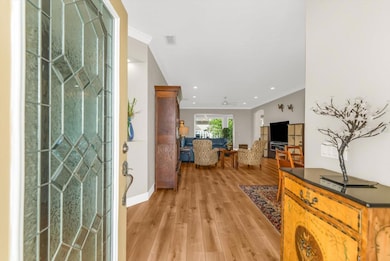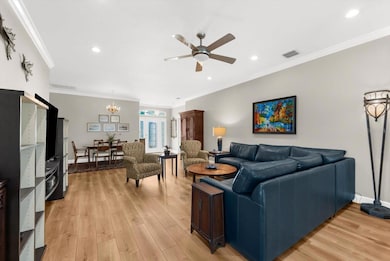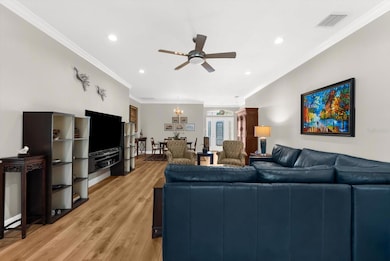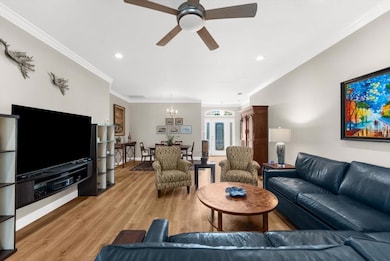
4497 Edinbridge Cir Unit 19 Sarasota, FL 34235
Estimated payment $2,758/month
Highlights
- Tennis Courts
- Gated Community
- Sun or Florida Room
- Booker High School Rated A-
- Ranch Style House
- Granite Countertops
About This Home
Under contract-accepting backup offers. Discover this beautifully renovated hidden gem in the exclusive community of the Villages at Beekman Place that is mere minutes to the Mall at University Town Center and Sarasota-Bradenton International Airport. Enjoy the best of Sarasota living with a short drive to the world-famous quartz crystal sand beaches of Siesta Key and Lido Key, and Sarasota’s vibrant downtown that offers; fine dining, theater, opera, art and cultural events. This stunning 2-bedroom plus den, 2-bath home showcases over $100,000 in high-end upgrades including and a gorgeous fully renovated kitchen with custom maple cabinetry, granite counters, a large pantry, newer appliances, and Culligan full house and under sink water filtration system luxury cork backed vinyl flooring, new lighting fixtures, crown molding. Outside improvements include new hurricane-rated windows and garage door, roof, gutters, vinyl fencing and pet friendly Easy Turf.
The 240 SqFt sun-filled bonus room features commercial-grade sliding glass doors and SunPro electric retractable shades, opening to a private backyard oasis perfect for relaxation or entertaining. Host unforgettable gatherings with the natural gas line ready for your outdoor grill, while inside your guests enjoy a private suite with pocket door for added comfort. Additional highlights include a gas hot water heater and coordinated custom cabinetry in the laundry room and so much more. Enjoy maintenance free, resort-style living with two heated community pools, tennis/pickleball courts and miles of scenic walking and biking opportunities around peaceful communities. Your HOA covers internet, Direct TV, lawn and shrub maintenance, plus access to the community pools and sport courts, letting you focus on what matters most-enjoying the Florida lifestyle to its fullest.
Listing Agent
WILLIAM RAVEIS REAL ESTATE Brokerage Phone: 941-894-1255 License #3276423 Listed on: 11/07/2025

Home Details
Home Type
- Single Family
Est. Annual Taxes
- $3,842
Year Built
- Built in 1999
Lot Details
- 6,095 Sq Ft Lot
- West Facing Home
- Vinyl Fence
- Native Plants
- Property is zoned RSF2
HOA Fees
- $236 Monthly HOA Fees
Parking
- 2 Car Attached Garage
- Garage Door Opener
- Driveway
Home Design
- Ranch Style House
- Slab Foundation
- Shingle Roof
- Block Exterior
- Concrete Perimeter Foundation
Interior Spaces
- 1,642 Sq Ft Home
- Crown Molding
- Ceiling Fan
- Insulated Windows
- Blinds
- Sliding Doors
- Combination Dining and Living Room
- Den
- Sun or Florida Room
- Inside Utility
- Luxury Vinyl Tile Flooring
Kitchen
- Eat-In Kitchen
- Built-In Oven
- Cooktop with Range Hood
- Microwave
- Dishwasher
- Granite Countertops
- Solid Wood Cabinet
- Disposal
Bedrooms and Bathrooms
- 2 Bedrooms
- En-Suite Bathroom
- Walk-In Closet
- 2 Full Bathrooms
- Bathtub With Separate Shower Stall
- Garden Bath
Laundry
- Laundry Room
- Dryer
- Washer
Eco-Friendly Details
- Energy-Efficient Appliances
- Energy-Efficient Windows
- Irrigation System Uses Drip or Micro Heads
Outdoor Features
- Tennis Courts
- Enclosed Patio or Porch
- Rain Gutters
Schools
- Gocio Elementary School
- Booker Middle School
- Booker High School
Utilities
- Central Heating and Cooling System
- Underground Utilities
- Natural Gas Connected
- Water Filtration System
- Gas Water Heater
- Cable TV Available
Listing and Financial Details
- Visit Down Payment Resource Website
- Tax Lot 19
- Assessor Parcel Number 0029092001
Community Details
Overview
- Association fees include pool, internet, ground maintenance
- Betsy Davis Association, Phone Number (941) 758-9454
- Visit Association Website
- Village At Beekman Place Community
- Village At Beekman Place Sec 3 Subdivision
- The community has rules related to deed restrictions, no truck, recreational vehicles, or motorcycle parking
Recreation
- Tennis Courts
- Pickleball Courts
- Community Pool
Security
- Gated Community
Map
Home Values in the Area
Average Home Value in this Area
Tax History
| Year | Tax Paid | Tax Assessment Tax Assessment Total Assessment is a certain percentage of the fair market value that is determined by local assessors to be the total taxable value of land and additions on the property. | Land | Improvement |
|---|---|---|---|---|
| 2024 | $4,718 | $362,300 | -- | $362,300 |
| 2023 | $4,718 | $399,107 | $0 | $0 |
| 2022 | $4,142 | $346,900 | $0 | $346,900 |
| 2021 | $1,955 | $161,968 | $0 | $0 |
| 2020 | $1,948 | $159,732 | $0 | $0 |
| 2019 | $1,868 | $156,141 | $0 | $0 |
| 2018 | $1,812 | $153,230 | $0 | $0 |
| 2017 | $1,800 | $150,078 | $0 | $0 |
| 2016 | $1,784 | $203,900 | $0 | $203,900 |
| 2015 | $1,812 | $179,700 | $0 | $179,700 |
| 2014 | $1,803 | $142,671 | $0 | $0 |
Property History
| Date | Event | Price | List to Sale | Price per Sq Ft | Prior Sale |
|---|---|---|---|---|---|
| 11/09/2025 11/09/25 | Pending | -- | -- | -- | |
| 11/07/2025 11/07/25 | For Sale | $417,000 | +44.0% | $254 / Sq Ft | |
| 03/12/2021 03/12/21 | Sold | $289,500 | 0.0% | $180 / Sq Ft | View Prior Sale |
| 01/24/2021 01/24/21 | Pending | -- | -- | -- | |
| 01/19/2021 01/19/21 | For Sale | $289,500 | -- | $180 / Sq Ft |
Purchase History
| Date | Type | Sale Price | Title Company |
|---|---|---|---|
| Warranty Deed | $289,500 | Attorney | |
| Warranty Deed | $270,000 | Properties Title Llc | |
| Warranty Deed | $168,000 | -- | |
| Warranty Deed | $168,000 | -- | |
| Warranty Deed | $29,900 | -- | |
| Warranty Deed | $29,900 | -- |
Mortgage History
| Date | Status | Loan Amount | Loan Type |
|---|---|---|---|
| Open | $189,500 | New Conventional | |
| Previous Owner | $216,000 | Purchase Money Mortgage | |
| Previous Owner | $134,400 | No Value Available | |
| Previous Owner | $102,950 | No Value Available |
About the Listing Agent

Jennifer Thompson is a top producing agent with William Raveis Real Estate. With her exceptional marketing plan, knowledge of the marketplace and the first class customer service she provides brings results you expect. She is a member of the Ambassador Club and holds a Graduate Institute of Realtors® designation and has received multiple Presidents Awards and top-producing honors. The Ohio State Buckeye attributes her success to a genuine passion for helping people whether they are buying or
Jennifer's Other Listings
Source: Stellar MLS
MLS Number: A4670686
APN: 0029-09-2001
- 4330 Beekman Place Unit 103
- 3370 Yonge Ave Unit 36
- 3358 Yonge Ave Unit 33
- 3350 Yonge Ave Unit 31
- 4412 Winston Ln N Unit 6
- 4549 Winston Ln N Unit 41
- 4620 Hidden View Place Unit 10
- 4683 Winston Ln N Unit 30
- 4010 N Lockwood Ridge Rd
- 4122 N Lockwood Ridge Rd
- 3200 Tobero Ln
- 4229 N Lockwood Ridge Rd
- 3914 Walnut Ave
- 3908 Walnut Ave
- 3461 Crystal Lakes Ct
- 2950 N North Oriente Ave N
- 4303 Chestnut Ave
- 3902 Locust Ave
- 3668 Pond View Ln
- 3401 51st St
