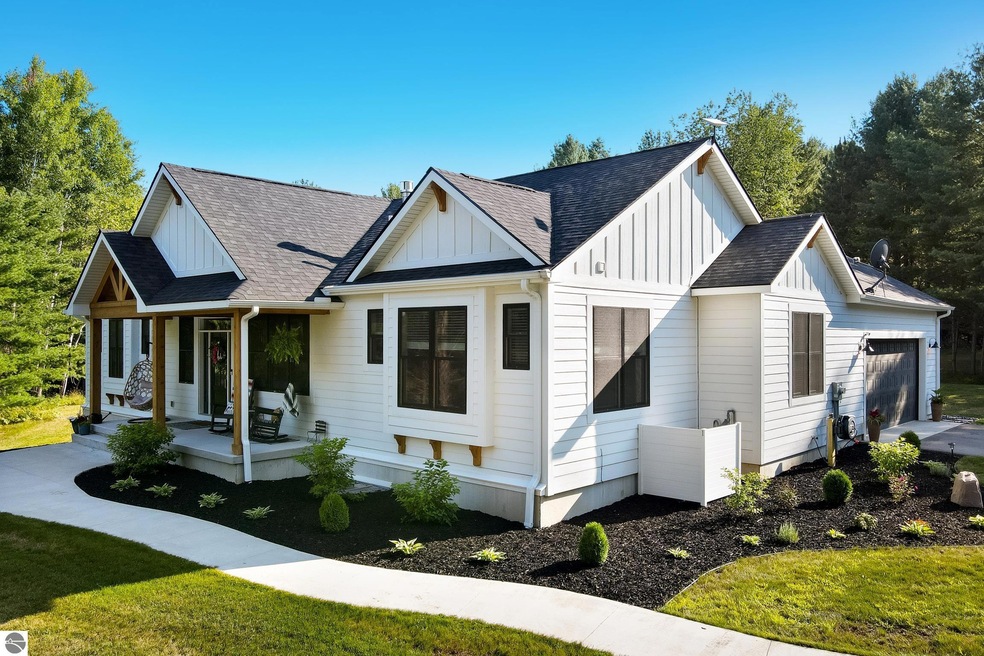
4498 Bunker Hill Rd Williamsburg, MI 49690
Highlights
- 16.7 Acre Lot
- Wooded Lot
- Mud Room
- Courtade Elementary School Rated A-
- Ranch Style House
- Den
About This Home
As of October 2024Gorgeous 5 bedroom home on acreage! Built in 2022, this beautiful home has almost 3300 finished square feet, 16.7 acres, and enjoys a great location with 1500 feet of West Arm Acme Creek frontage only a 3 minute drive from the VASA trailhead. The welcoming atmosphere starts on the covered porch, which invites you to sit and relax while enjoying the nature views. Indoors, the bright, sun-filled rooms draw you in, with a comfortable living room offering a cozy fireplace, a dining area with space for a crowd, and an incredible, open-concept kitchen featuring quartz countertops, stainless steel appliances, an island with seating, and a walk-in pantry with all the storage space you're looking for. Wide-plank flooring ties the entire space together. Step outside from the dining room onto the spacious covered patio, where a built-in grill & cooler are waiting for outdoor meals. The home office is surrounded by windows bringing in light & nature views while you work. At the end of the day, retreat to the serene primary suite, with a large, walk-in closet and private, ensuite bath with a freestanding soaking tub and tile shower. The finished, daylight basement has a comfortable family room as well as two spacious bedrooms & a full bath. Raise your own chickens in the well-built chicken coop, fish for trout and salmon in the clear creek, plant vegetables in the fenced garden, and enjoy a peaceful lifestyle in this incredible home. There is tons of space to have horses and be a part of the annual horse show, just a 5 minute drive to Flintfields! Opportunities are endless with this one!
Last Agent to Sell the Property
Wentworth Real Estate Group License #6501454731 Listed on: 08/15/2024
Home Details
Home Type
- Single Family
Est. Annual Taxes
- $8,525
Year Built
- Built in 2022
Lot Details
- 16.7 Acre Lot
- Lot Dimensions are 338x1303x594x1367
- Landscaped
- Wooded Lot
- The community has rules related to zoning restrictions
Parking
- 2 Car Attached Garage
Home Design
- Ranch Style House
- Poured Concrete
- Fire Rated Drywall
- Frame Construction
- Asphalt Roof
- Wood Siding
Interior Spaces
- 3,274 Sq Ft Home
- Fireplace
- Mud Room
- Den
- Basement Fills Entire Space Under The House
Kitchen
- Cooktop
- Dishwasher
- Kitchen Island
Bedrooms and Bathrooms
- 5 Bedrooms
- Walk-In Closet
Laundry
- Dryer
- Washer
Outdoor Features
- Covered Patio or Porch
- Outdoor Grill
Utilities
- Forced Air Heating and Cooling System
- Water Filtration System
- Well
- Satellite Dish
- TV Antenna
Ownership History
Purchase Details
Home Financials for this Owner
Home Financials are based on the most recent Mortgage that was taken out on this home.Purchase Details
Similar Homes in Williamsburg, MI
Home Values in the Area
Average Home Value in this Area
Purchase History
| Date | Type | Sale Price | Title Company |
|---|---|---|---|
| Warranty Deed | $1,065,000 | -- | |
| Deed | $92,000 | -- |
Property History
| Date | Event | Price | Change | Sq Ft Price |
|---|---|---|---|---|
| 10/02/2024 10/02/24 | Sold | $1,065,000 | -7.4% | $325 / Sq Ft |
| 08/15/2024 08/15/24 | For Sale | $1,150,000 | -- | $351 / Sq Ft |
Tax History Compared to Growth
Tax History
| Year | Tax Paid | Tax Assessment Tax Assessment Total Assessment is a certain percentage of the fair market value that is determined by local assessors to be the total taxable value of land and additions on the property. | Land | Improvement |
|---|---|---|---|---|
| 2025 | $8,525 | $487,500 | $0 | $0 |
| 2024 | $5,735 | $377,700 | $0 | $0 |
| 2023 | $5,488 | $62,200 | $0 | $0 |
| 2022 | $3,476 | $128,100 | $0 | $0 |
| 2021 | $2,818 | $62,200 | $0 | $0 |
| 2020 | $1,488 | $62,200 | $0 | $0 |
| 2019 | $1,485 | $61,700 | $0 | $0 |
| 2018 | $1,451 | $53,000 | $0 | $0 |
| 2017 | -- | $53,000 | $0 | $0 |
| 2016 | -- | $53,000 | $0 | $0 |
| 2014 | -- | $53,000 | $0 | $0 |
| 2012 | -- | $53,000 | $0 | $0 |
Agents Affiliated with this Home
-
Sheena Konas
S
Seller's Agent in 2024
Sheena Konas
Wentworth Real Estate Group
(231) 735-3435
24 Total Sales
-
Janel Brown

Buyer's Agent in 2024
Janel Brown
Real Estate One
(231) 313-1922
198 Total Sales
Map
Source: Northern Great Lakes REALTORS® MLS
MLS Number: 1925983
APN: 01-111-005-01
- 4728 Springbrook Dr
- 4761 Bartlett Rd
- 4925 Ridge Crest Rd
- 3850 Burlington Dr
- 4081 Westridge Dr
- 4283 Bartlett Rd
- 4921 White Rd
- 4139 Cranberry Ln
- 4076 Williamston Ct
- 3526 Scenic Hills Dr
- 5600 Us-31 N
- Lot 38 Kirkridge Dr Unit Lot 38
- lot 36 Kirkridge Dr Unit 36
- 3872 Falling Leaf Trail
- 3874 Falling Leaf Trail
- 4248 Baywood Dr
- 4281 Baywood Dr
- 3091 Scenic Hills Dr
- lot 35 Scenic Hills Dr Unit 35
- lot 34 Scenic Hills Dr Unit 34






