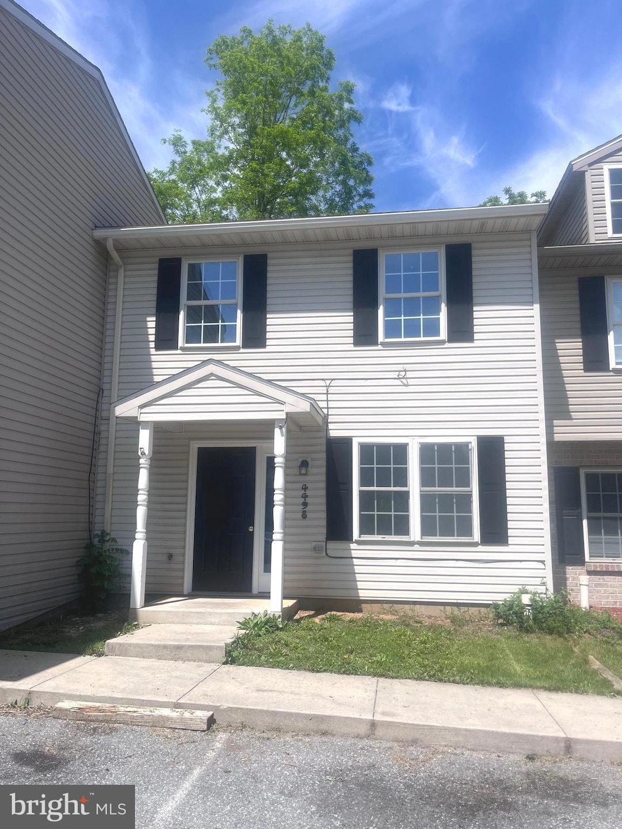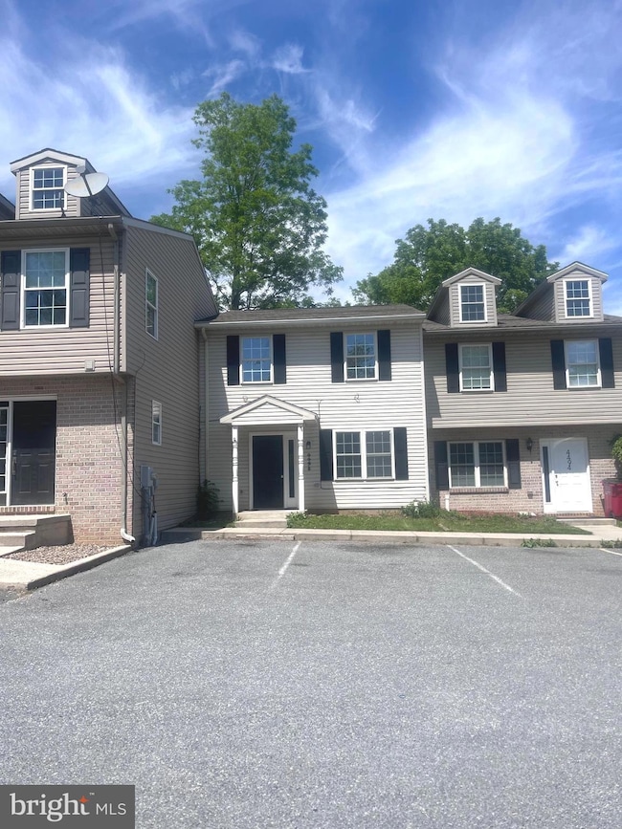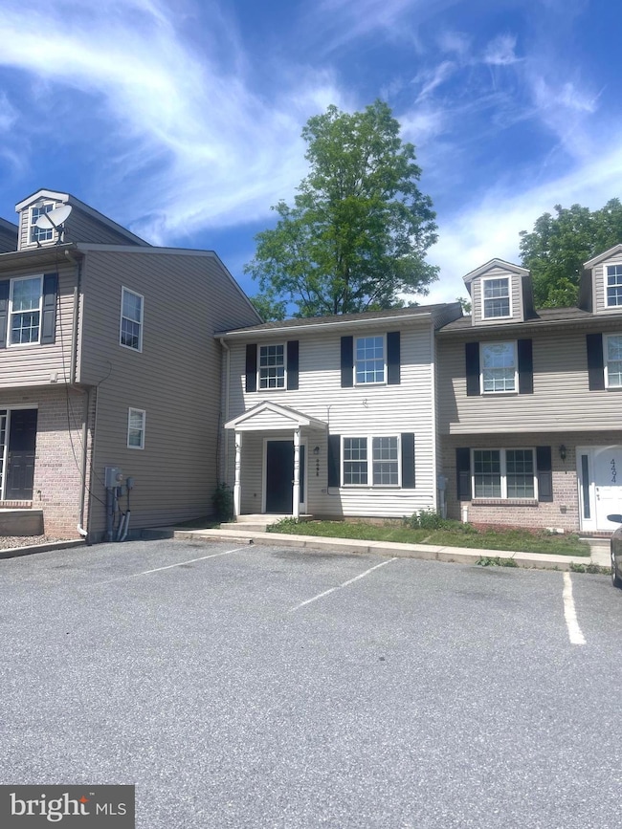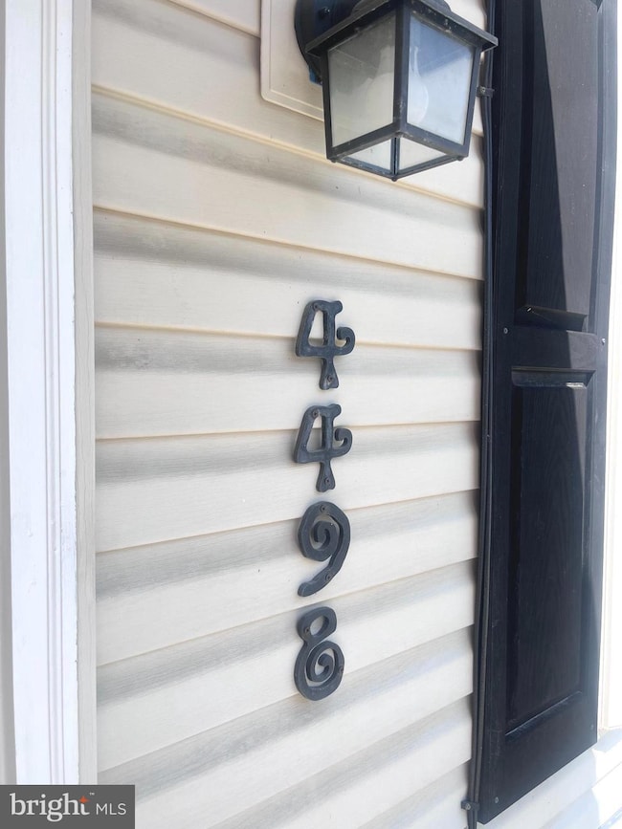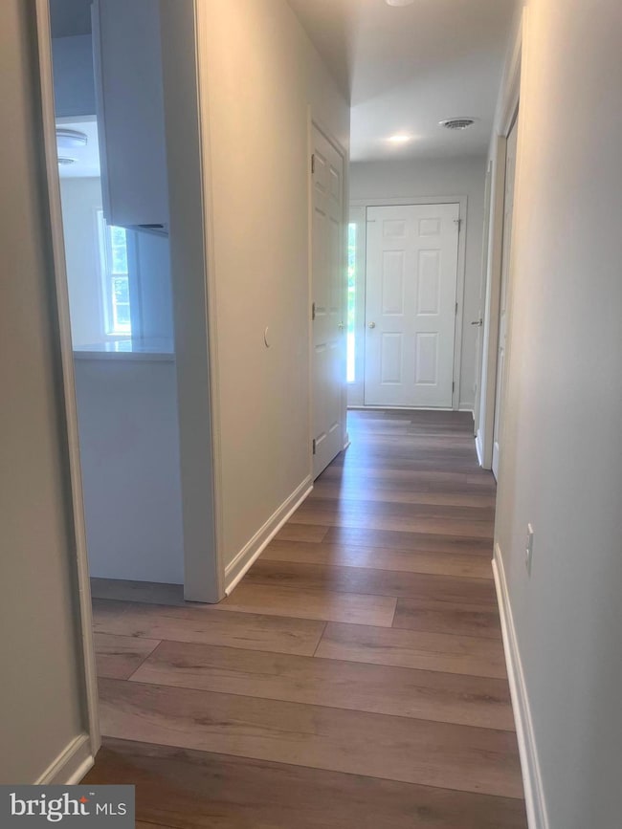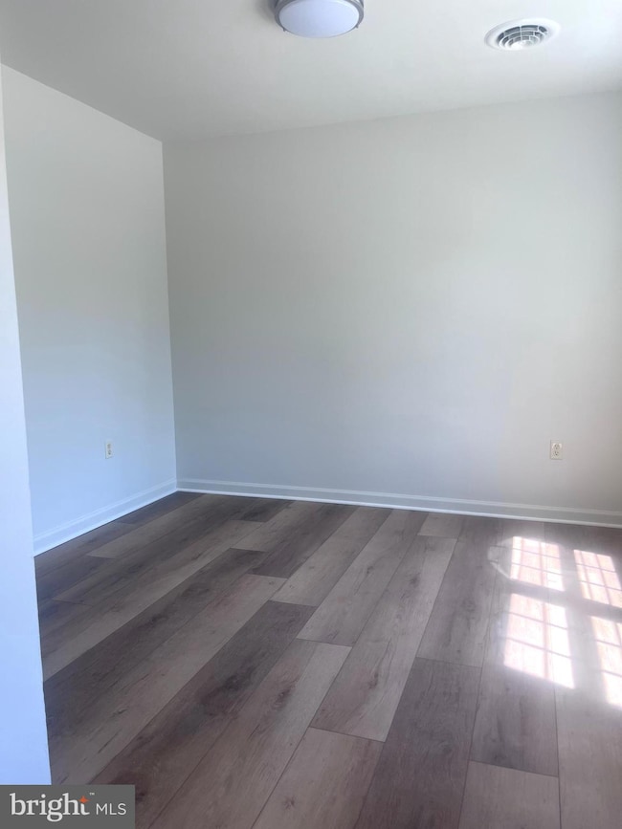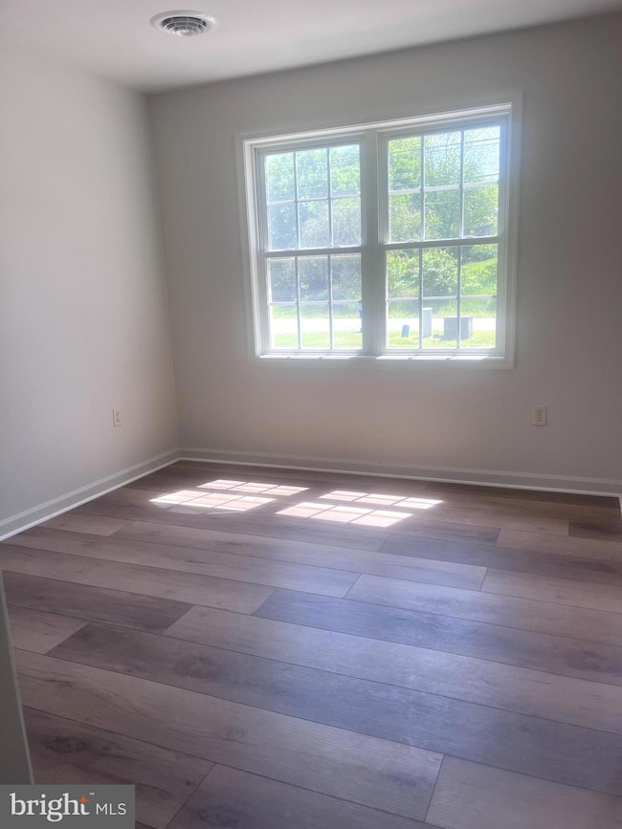
4498 Scotland Main St Chambersburg, PA 17202
Estimated payment $1,367/month
Highlights
- Colonial Architecture
- No HOA
- Formal Dining Room
- Traditional Floor Plan
- Upgraded Countertops
- Corner Fireplace
About This Home
Welcome to this charming 3-bedroom, 2-full-bath townhome located on Scotland Main Street. New flooring and paint throughout! And a brand new kitchen from top to bottom! This house is move in ready. Enjoy a cozy living room with a charming fireplace, perfect for relaxing evenings or entertaining guests. The separate dining area is ideal for family gatherings, while the convenient second-floor laundry makes laundry day a breeze. Retreat to the primary bedroom which featurs a private en-suite bathroom and a walk-in closet. Step outside to your private patio, perfect for morning coffee, barbecues, or unwinding in the fresh air. Don’t miss the opportunity to make this beautiful townhome your own!
Townhouse Details
Home Type
- Townhome
Est. Annual Taxes
- $2,684
Year Built
- Built in 2002
Parking
- Parking Lot
Home Design
- Colonial Architecture
- Vinyl Siding
- Concrete Perimeter Foundation
Interior Spaces
- 1,360 Sq Ft Home
- Property has 2 Levels
- Traditional Floor Plan
- Corner Fireplace
- Stone Fireplace
- Living Room
- Formal Dining Room
- Carpet
Kitchen
- Electric Oven or Range
- Dishwasher
- Upgraded Countertops
Bedrooms and Bathrooms
- 3 Bedrooms
- En-Suite Primary Bedroom
- En-Suite Bathroom
- Walk-In Closet
- Bathtub with Shower
- Walk-in Shower
Laundry
- Laundry Room
- Laundry on upper level
- Washer and Dryer Hookup
Outdoor Features
- Exterior Lighting
- Outbuilding
Schools
- Faust Junior High School
- Chambersburg Area Senior High School
Utilities
- Forced Air Heating and Cooling System
- Heat Pump System
- Vented Exhaust Fan
- Electric Water Heater
Community Details
- No Home Owners Association
- Scotland Meadows Subdivision
Listing and Financial Details
- Assessor Parcel Number 09-0C08.-199.-000000
Map
Home Values in the Area
Average Home Value in this Area
Tax History
| Year | Tax Paid | Tax Assessment Tax Assessment Total Assessment is a certain percentage of the fair market value that is determined by local assessors to be the total taxable value of land and additions on the property. | Land | Improvement |
|---|---|---|---|---|
| 2025 | $5,269 | $32,350 | $1,300 | $31,050 |
| 2024 | $7,686 | $48,710 | $1,960 | $46,750 |
| 2023 | $7,448 | $48,710 | $1,960 | $46,750 |
| 2022 | $7,274 | $48,710 | $1,960 | $46,750 |
| 2021 | $7,274 | $48,710 | $1,960 | $46,750 |
| 2020 | $7,083 | $48,710 | $1,960 | $46,750 |
| 2019 | $6,810 | $48,710 | $1,960 | $46,750 |
| 2018 | $6,556 | $48,710 | $1,960 | $46,750 |
| 2017 | $6,334 | $48,710 | $1,960 | $46,750 |
| 2016 | $1,396 | $48,710 | $1,960 | $46,750 |
| 2015 | $1,301 | $48,710 | $1,960 | $46,750 |
| 2014 | $1,301 | $48,710 | $1,960 | $46,750 |
Property History
| Date | Event | Price | Change | Sq Ft Price |
|---|---|---|---|---|
| 08/12/2025 08/12/25 | Pending | -- | -- | -- |
| 07/31/2025 07/31/25 | Price Changed | $210,000 | -2.3% | $154 / Sq Ft |
| 06/27/2025 06/27/25 | Price Changed | $215,000 | -4.4% | $158 / Sq Ft |
| 05/20/2025 05/20/25 | For Sale | $225,000 | -- | $165 / Sq Ft |
Purchase History
| Date | Type | Sale Price | Title Company |
|---|---|---|---|
| Deed | $222,000 | None Listed On Document |
Mortgage History
| Date | Status | Loan Amount | Loan Type |
|---|---|---|---|
| Previous Owner | $190,000 | New Conventional | |
| Previous Owner | $48,700 | Credit Line Revolving | |
| Previous Owner | $260,000 | Purchase Money Mortgage |
Similar Homes in Chambersburg, PA
Source: Bright MLS
MLS Number: PAFL2027054
APN: 09-0C08-199-000000
- 711 Tristan Trail
- 3596A Eagle Dr
- 1085 Fiddlers Rd
- 1050 Fiddlers Rd
- 3312 Scotland Rd
- 3534 Turnberry Dr
- 3526 Turnberry Dr
- 3398 Braemar Ct
- 3243 Portrait Way
- 4660 Sycamore Grove Rd Unit 72
- Lot 4 Farm Credit Dr
- 5445 Cumberland Hwy
- 5874 Gabrielle Ln
- 5771 Philadelphia Ave
- Lot 65 Whinstone Way
- 5967 Gabrielle Ln
- 6062 Molly Pitcher Hwy
- 3271 Saint Andrews Dr
- 3576 Fox Hill Dr Unit 39
- 3385 Cornerstone Ct
