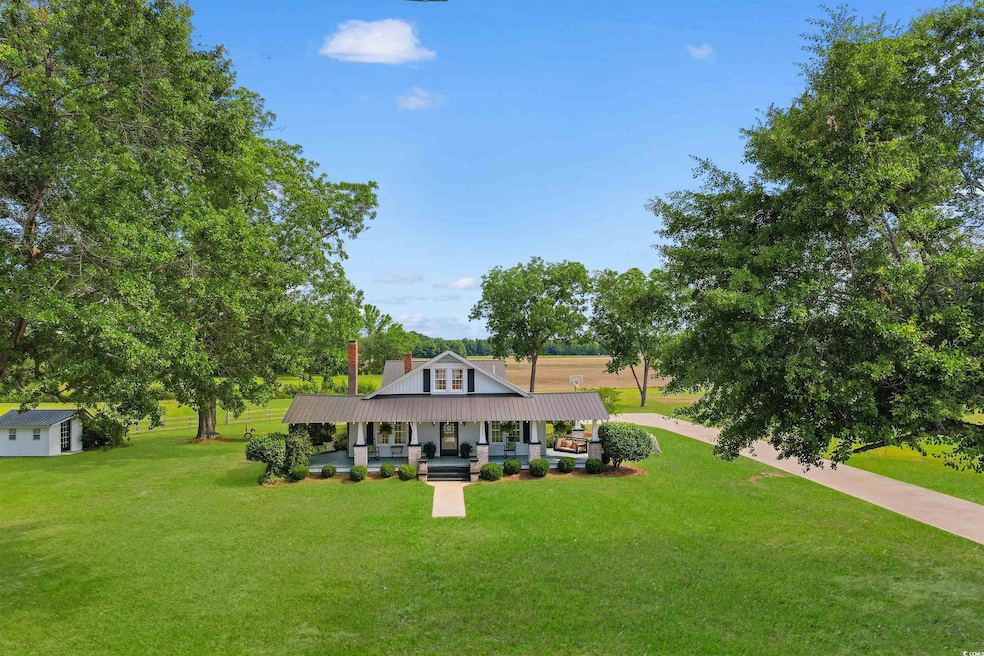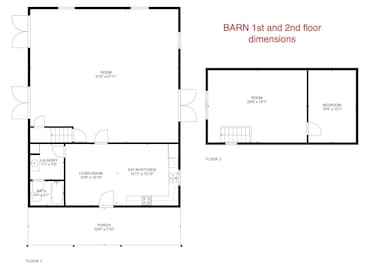
4499 Highway 308 Galivants Ferry, SC 29544
Estimated payment $3,014/month
Highlights
- Freestanding Bathtub
- Traditional Architecture
- Stainless Steel Appliances
- Midland Elementary School Rated A-
- Workshop
- Front Porch
About This Home
Welcome to your dream! WOW!! This one is a modern farmhouse retreat! What began as an old, abandoned farmhouse has been lovingly transformed into a charming, updated home while preserving the warmth and character of its original time with wood floors and ceilings. From the moment you step onto the inviting wrap-around front porches, you’ll feel the timeless beauty and craftsmanship this home offers. The heart of the home follows a classic shotgun-style layout, allowing you to see from the front porch straight through to the spacious screened back porch. A massive kitchen island serves as the hub for gathering with family and friends, making it the perfect spot for meals, conversations, and memories. Downstairs, you’ll find two comfortable bedrooms, including the primary, and a beautifully renovated bathroom featuring dual sinks and a stunning clawfoot soaking tub. Upstairs is an open, versatile space stretching the entire depth of the home, currently serving as two additional bedrooms. This property is made for enjoying South Carolina’s sunny weather. Sip your morning coffee on the wrap-around porches overlooking lush acreage and a fenced horse pasture, or unwind by the outdoor fireplace on the screened porch during cool evenings. And there’s so much more this one has to offer — a fully restored old barn has been converted into a stunning event venue with a full kitchen, full bath, and enough space for 50 guests. Upstairs offers a cozy bedroom and living area, ideal for overnight stays or a hang out for the teens. Whether you keep it for personal gatherings or turn it into a profitable rental space for parties, showers, or events, the possibilities are endless. Additional features include: Hardy plank siding with vinyl gables. Roof and dual-zone HVAC only 10 years old with gas pack. Mature trees and beautiful landscaping. Multi-car carport and a separate 3-bay garage with lean-to spaces. Fenced area for horses. A charming she-shed for hobbies or storage All of this located in the desirable Aynor School District, just 10 miles outside of town on a quiet, scenic road where farming is still a way of life and neighbors value both community and privacy — with NO HOA. Just 30 miles from the beaches and an easy 30-minute drive to historic downtown Conway. Don’t miss your chance to own this one-of-a-kind country estate. Schedule your private showing today!
Home Details
Home Type
- Single Family
Est. Annual Taxes
- $431
Year Built
- Built in 1920
Lot Details
- 3.2 Acre Lot
- Property is zoned FA
Parking
- Carport
Home Design
- Traditional Architecture
- Concrete Siding
- Vinyl Siding
- Lead Paint Disclosure
Interior Spaces
- 1,941 Sq Ft Home
- 1.5-Story Property
- Family Room with Fireplace
- Open Floorplan
- Workshop
- Carpet
- Crawl Space
- Pull Down Stairs to Attic
- Fire and Smoke Detector
- Washer and Dryer Hookup
Kitchen
- Breakfast Bar
- Range
- Dishwasher
- Stainless Steel Appliances
- Kitchen Island
Bedrooms and Bathrooms
- 4 Bedrooms
- 2 Full Bathrooms
- Freestanding Bathtub
- Soaking Tub
Outdoor Features
- Patio
- Front Porch
Location
- Outside City Limits
Schools
- Midland Elementary School
- Aynor Middle School
- Aynor High School
Utilities
- Central Heating and Cooling System
- Water Heater
- Septic System
Map
Home Values in the Area
Average Home Value in this Area
Tax History
| Year | Tax Paid | Tax Assessment Tax Assessment Total Assessment is a certain percentage of the fair market value that is determined by local assessors to be the total taxable value of land and additions on the property. | Land | Improvement |
|---|---|---|---|---|
| 2024 | $431 | $8,244 | $3,508 | $4,736 |
| 2023 | $431 | $3,238 | $1,329 | $1,909 |
| 2021 | $396 | $5,460 | $1,664 | $3,796 |
| 2020 | $326 | $5,460 | $1,664 | $3,796 |
| 2019 | $326 | $5,460 | $1,664 | $3,796 |
| 2018 | $0 | $2,816 | $1,156 | $1,660 |
| 2017 | $282 | $4,223 | $1,733 | $2,490 |
| 2016 | -- | $4,223 | $1,733 | $2,490 |
| 2015 | $282 | $4,224 | $1,734 | $2,490 |
| 2014 | $897 | $4,224 | $1,734 | $2,490 |
Property History
| Date | Event | Price | List to Sale | Price per Sq Ft | Prior Sale |
|---|---|---|---|---|---|
| 11/04/2025 11/04/25 | Price Changed | $565,000 | -5.8% | $291 / Sq Ft | |
| 08/14/2025 08/14/25 | Price Changed | $599,900 | -7.7% | $309 / Sq Ft | |
| 05/25/2025 05/25/25 | For Sale | $649,900 | +712.4% | $335 / Sq Ft | |
| 04/21/2015 04/21/15 | Sold | $80,000 | +6.7% | $48 / Sq Ft | View Prior Sale |
| 03/26/2015 03/26/15 | Pending | -- | -- | -- | |
| 03/19/2014 03/19/14 | For Sale | $75,000 | -- | $45 / Sq Ft |
Purchase History
| Date | Type | Sale Price | Title Company |
|---|---|---|---|
| Deed | $80,000 | -- | |
| Interfamily Deed Transfer | -- | -- | |
| Interfamily Deed Transfer | -- | -- |
Mortgage History
| Date | Status | Loan Amount | Loan Type |
|---|---|---|---|
| Open | $110,000 | Unknown |
About the Listing Agent
BethAndSammieJo.'s Other Listings
Source: Coastal Carolinas Association of REALTORS®
MLS Number: 2513083
APN: 17008030001
- 0 Highway 308
- 4605 Hickory Holt Ln
- TBD Plainfield Rd
- 62.88 Acres-TBD Farguson Rd
- TBD Highway 308 Unit Lot 3
- TBD Highway 308
- TBD Highway 308 Unit Lot 1
- TBD Highway 308 Unit Lot 2
- TBD Highway 308 Unit Lot 7
- TBD Highway 308 Unit Lot 5
- TBD Highway 308 Unit Lot 4
- TBD Highway 308 Unit Lot 6
- 6800 Black Creek Rd
- 6234 Ellwood Rd
- 6490 Black Creek Rd
- TBD Black Creek Rd
- TBD Joyner Swamp Rd
- TBD Joyner Swamp Rd Unit Lot 1A
- TBD Joyner Swamp Rd Unit Lot 7A
- TBD Joyner Swamp Rd Unit Lot 10A
- 5040 Page Rd
- 4995 Page Rd
- 539 Tillage Ct
- 524 Tillage Ct
- 2708 Main St
- 4613 Broad St
- 73 Cape Point Dr
- 1016 Moen Loop Unit Lot 5
- 1076 Moen Loop Unit Lot 20
- 1072 Moen Loop Unit Lot 19
- 1068 Moen Loop Unit Lot 18
- 1064 Moen Loop Unit Lot 17
- 1060 Moen Loop Unit Lot 16
- 2600 Mercer Dr
- 1056 Moen Loop Unit Lot 15
- 1301 American Shad St
- 2839 Green Pond Cir
- 317 Bryant Park Ct
- 454 Sean River Rd
- TBD 16th Ave Unit adjacent to United C






